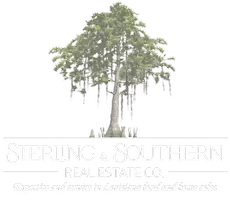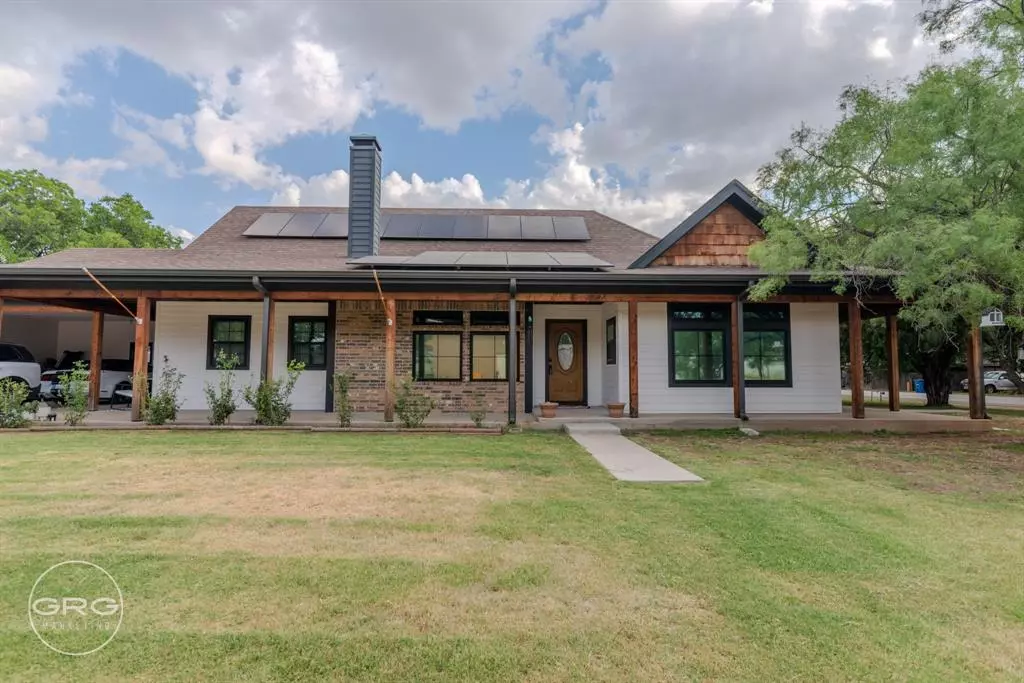$375,000
For more information regarding the value of a property, please contact us for a free consultation.
3 Beds
3 Baths
2,023 SqFt
SOLD DATE : 12/31/2024
Key Details
Property Type Single Family Home
Sub Type Single Family Residence
Listing Status Sold
Purchase Type For Sale
Square Footage 2,023 sqft
Price per Sqft $185
Subdivision Heller Buffalo Gap
MLS Listing ID 20773141
Sold Date 12/31/24
Style Ranch
Bedrooms 3
Full Baths 2
Half Baths 1
HOA Y/N None
Year Built 1974
Lot Size 0.321 Acres
Acres 0.321
Property Description
AGENT RELATED TO SELLER. Charming 3-Bedroom Home with Unique Historic Features. Welcome to this beautifully crafted 3-bedroom, 2.5-bathroom home offering 2,023 sqft of modern living space, completed in 2021. This home uniquely blends contemporary design with a touch of history. The stunning wood ceilings in the kitchen and dining room are crafted from reclaimed wood from old army barracks, adding warmth and character to the open floor plan. The spacious layout features a gourmet kitchen with modern appliances, a cozy dining area, and plenty of natural light throughout. The primary suite offers a luxurious ensuite bathroom, while the additional two bedrooms provide ample space for family or guests. Located in a desirable neighborhood, this home is truly a one-of-a-kind gem! Don't miss your chance to own a piece of history with all the benefits of new construction.
Location
State TX
County Taylor
Direction GPS friendly address
Rooms
Dining Room 1
Interior
Interior Features Eat-in Kitchen, Granite Counters, High Speed Internet Available, Kitchen Island, Pantry, Vaulted Ceiling(s), Walk-In Closet(s)
Heating Central, Electric, Fireplace Insert
Cooling Ceiling Fan(s), Central Air, Electric
Flooring Luxury Vinyl Plank
Fireplaces Number 1
Fireplaces Type Wood Burning
Appliance Dishwasher, Electric Cooktop, Electric Water Heater, Microwave, Double Oven, Refrigerator, Vented Exhaust Fan
Heat Source Central, Electric, Fireplace Insert
Exterior
Carport Spaces 2
Utilities Available All Weather Road, City Sewer, City Water, Co-op Electric
Roof Type Asphalt
Total Parking Spaces 2
Garage No
Building
Lot Description Corner Lot, Few Trees
Story One
Foundation Pillar/Post/Pier, Slab
Level or Stories One
Structure Type Brick,Cedar,Siding
Schools
Elementary Schools Buffalo Gap
Middle Schools Jim Ned
High Schools Jim Ned
School District Jim Ned Cons Isd
Others
Ownership Shannon Johnson
Acceptable Financing 1031 Exchange, Cash, Conventional, FHA, VA Loan
Listing Terms 1031 Exchange, Cash, Conventional, FHA, VA Loan
Financing FHA
Read Less Info
Want to know what your home might be worth? Contact us for a FREE valuation!

Our team is ready to help you sell your home for the highest possible price ASAP

©2025 North Texas Real Estate Information Systems.
Bought with Kalyn Schmitz • KW SYNERGY*
GET MORE INFORMATION
Broker Owner | REALTOR® | Lic# 995709905

