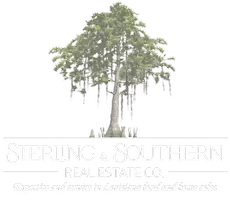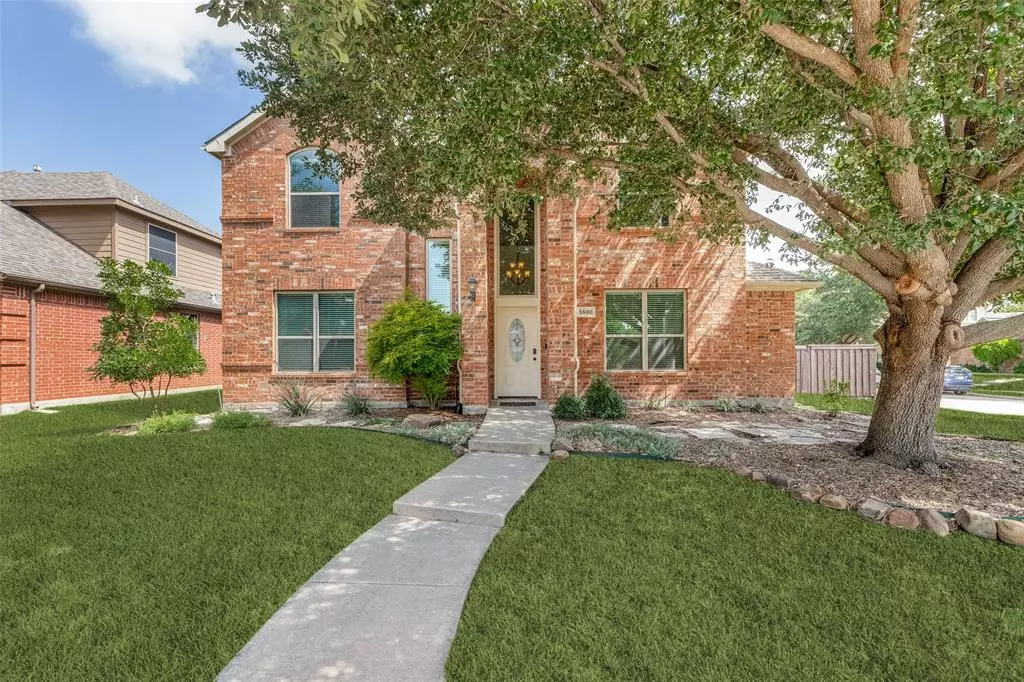$498,900
For more information regarding the value of a property, please contact us for a free consultation.
4 Beds
3 Baths
2,630 SqFt
SOLD DATE : 12/23/2024
Key Details
Property Type Single Family Home
Sub Type Single Family Residence
Listing Status Sold
Purchase Type For Sale
Square Footage 2,630 sqft
Price per Sqft $189
Subdivision Pine Ridge Estates Ph One
MLS Listing ID 20691656
Sold Date 12/23/24
Style Traditional
Bedrooms 4
Full Baths 3
HOA Fees $51/qua
HOA Y/N Mandatory
Year Built 2000
Annual Tax Amount $7,080
Lot Size 8,276 Sqft
Acres 0.19
Property Description
WOW!! Situated on a corner lot in the highly coveted Pine Ridge Estates, this charming home offers the perfect blend of comfort and convenience for everyday living. The well-equipped kitchen, featuring SS appliances, a double oven range, built-in microwave, and ample counter space, is a chef's delight. The eat-in kitchen also boasts a cozy built-in window seat and a breakfast bar that is perfect for casual meals. Retreat to the primary suite, complete with a sitting area and a deep jetted tub for unwinding, along with an oversized tiled shower featuring dual shower heads! Storage is plentiful throughout the home, with extra closets in each bathroom, hall closets, and spacious bedroom closets. Summer's are a breeze spending time at the community pool, or enjoy some playtime at the playground year around. Recent updates include a freshly stained fence, new carpet in 2022, new windows in 2021, and much more! Incredible location close to schools, restaurants, shopping, and hospitals.
Location
State TX
County Collin
Community Community Pool, Playground
Direction Please use GPS
Rooms
Dining Room 2
Interior
Interior Features Cable TV Available, Decorative Lighting, Eat-in Kitchen, Granite Counters, High Speed Internet Available, Open Floorplan, Pantry, Walk-In Closet(s)
Heating Central, Fireplace(s), Natural Gas
Cooling Ceiling Fan(s), Central Air, Electric
Flooring Carpet, Ceramic Tile, Vinyl
Fireplaces Number 1
Fireplaces Type Gas, Gas Logs, Gas Starter, Living Room
Appliance Dishwasher, Disposal, Electric Range, Gas Water Heater, Microwave
Heat Source Central, Fireplace(s), Natural Gas
Laundry Utility Room, Full Size W/D Area
Exterior
Exterior Feature Covered Patio/Porch, Rain Gutters
Garage Spaces 2.0
Community Features Community Pool, Playground
Utilities Available Alley, Cable Available, City Sewer, City Water, Concrete, Curbs, Natural Gas Available, Sidewalk
Roof Type Composition
Total Parking Spaces 2
Garage Yes
Building
Lot Description Corner Lot, Few Trees, Landscaped, Lrg. Backyard Grass, Sprinkler System, Subdivision
Story Two
Foundation Slab
Level or Stories Two
Structure Type Brick,Fiber Cement
Schools
Elementary Schools Johnson
Middle Schools Evans
High Schools Mckinney
School District Mckinney Isd
Others
Ownership Of Record
Acceptable Financing Cash, Conventional, FHA, VA Loan
Listing Terms Cash, Conventional, FHA, VA Loan
Financing VA
Read Less Info
Want to know what your home might be worth? Contact us for a FREE valuation!

Our team is ready to help you sell your home for the highest possible price ASAP

©2024 North Texas Real Estate Information Systems.
Bought with Tianna Green • Funk Realty Group, LLC
GET MORE INFORMATION
Broker Owner | REALTOR® | Lic# 995709905

