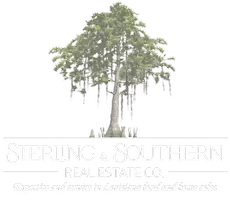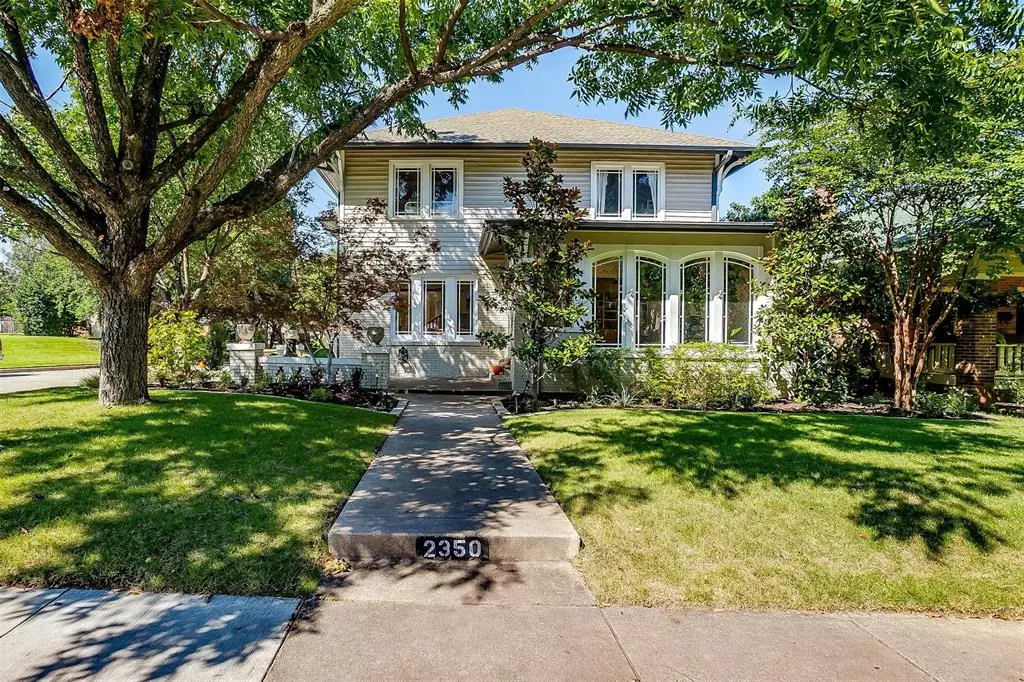$1,350,000
For more information regarding the value of a property, please contact us for a free consultation.
6 Beds
4 Baths
4,019 SqFt
SOLD DATE : 12/16/2024
Key Details
Property Type Single Family Home
Sub Type Single Family Residence
Listing Status Sold
Purchase Type For Sale
Square Footage 4,019 sqft
Price per Sqft $335
Subdivision Mistletoe Sangamo Add
MLS Listing ID 20738713
Sold Date 12/16/24
Style Traditional
Bedrooms 6
Full Baths 4
HOA Y/N Voluntary
Year Built 1923
Annual Tax Amount $14,908
Lot Size 6,751 Sqft
Acres 0.155
Lot Dimensions 50x135
Property Description
Truly a unique home in Mistletoe Heights! Beautifully renovated on a corner lot with six bedrooms, four full bathrooms, and an outdoor oasis with exterior living space and newly added saltwater pool & hot tub. Over 4,000 square feet of living space! Primary bedroom on the first floor with gorgeous ensuite bathroom and spacious walk-in closet. Dream kitchen with quartz countertops, custom cabinetry, and luxury Kitchen-Aid and Hallman appliances. Five bedrooms on the second floor, one with an ensuite bathroom would be perfect as a guest room. Second level also includes a playroom, utility room, and stair access to attic storage. Low maintenance turf in backyard and full yard irrigation. Guest(pool) bathroom on the first level includes a washer & dryer that stays with the home. Two car garage with air conditioned bonus room that could be a great office, art studio, or exercise room.
Location
State TX
County Tarrant
Community Curbs, Jogging Path/Bike Path, Park, Playground, Sidewalks
Direction From I-30, exit Rosedale. South on Forest Park, Right on Mistletoe Blvd. Property on right at corner of Mistletoe and Buck Ave.
Rooms
Dining Room 1
Interior
Interior Features Cable TV Available, Central Vacuum, Chandelier, Decorative Lighting, Eat-in Kitchen, Walk-In Closet(s)
Heating Central, Natural Gas
Cooling Central Air, Electric
Flooring Brick, Carpet, Tile, Wood
Fireplaces Number 1
Fireplaces Type Gas
Appliance Dishwasher, Disposal, Electric Oven, Gas Range, Ice Maker, Microwave, Plumbed For Gas in Kitchen, Tankless Water Heater, Vented Exhaust Fan
Heat Source Central, Natural Gas
Laundry Electric Dryer Hookup, Utility Room, Full Size W/D Area, Stacked W/D Area, Washer Hookup
Exterior
Exterior Feature Covered Patio/Porch, Rain Gutters, Lighting, Mosquito Mist System, Private Yard, Storage
Garage Spaces 2.0
Fence Brick, Wood
Pool Fenced, Gunite, Heated, In Ground, Outdoor Pool, Pool Sweep, Pool/Spa Combo, Private, Pump, Salt Water, Waterfall, Other
Community Features Curbs, Jogging Path/Bike Path, Park, Playground, Sidewalks
Utilities Available City Sewer, City Water, Curbs, Electricity Connected, Individual Gas Meter, Individual Water Meter, Natural Gas Available, Overhead Utilities, Sidewalk
Roof Type Composition,Shingle
Total Parking Spaces 2
Garage Yes
Private Pool 1
Building
Lot Description Corner Lot, Few Trees, Landscaped, No Backyard Grass, Sprinkler System
Story Two
Foundation Pillar/Post/Pier
Level or Stories Two
Structure Type Brick,Siding
Schools
Elementary Schools Clayton Li
Middle Schools Mclean
High Schools Paschal
School District Fort Worth Isd
Others
Ownership James Bryant, Emily Bryant
Acceptable Financing Cash, Conventional
Listing Terms Cash, Conventional
Financing Conventional
Special Listing Condition Historical
Read Less Info
Want to know what your home might be worth? Contact us for a FREE valuation!

Our team is ready to help you sell your home for the highest possible price ASAP

©2024 North Texas Real Estate Information Systems.
Bought with Katie Durham • Compass RE Texas, LLC
GET MORE INFORMATION

Broker Owner | REALTOR® | Lic# 995709905

