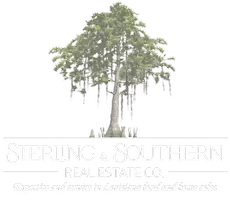$229,900
For more information regarding the value of a property, please contact us for a free consultation.
2 Beds
2 Baths
1,230 SqFt
SOLD DATE : 12/03/2024
Key Details
Property Type Single Family Home
Sub Type Single Family Residence
Listing Status Sold
Purchase Type For Sale
Square Footage 1,230 sqft
Price per Sqft $186
Subdivision Arbor Place Rev
MLS Listing ID 20547916
Sold Date 12/03/24
Style Traditional
Bedrooms 2
Full Baths 2
HOA Y/N None
Year Built 1985
Annual Tax Amount $4,517
Lot Size 5,183 Sqft
Acres 0.119
Property Description
You are going to love this half-duplex home! Bask in the freshly painted, light-filled rooms with beautiful angled ceilings and wood floors. The split, oversized bedroom arrangement, each with a private bath, is ideal for privacy. The oversized brick fireplace with gas logs is a beautiful focal point for the living room and will provide you many hours of enjoyment. A tankless water heater is a great amenity and the rear entry 2 car garage is a real plus for the lucky buyer! Please note the 2nd bedroom floors have been updated with new carpet. Make your appointment today!
Location
State TX
County Dallas
Direction Going south on I-35 E, exit right on Belt Line Rd, then right on Larchbrook Dr. Home is on your left, 105 Larchbrook Dr.
Rooms
Dining Room 1
Interior
Interior Features Cable TV Available, Chandelier, Decorative Lighting, Open Floorplan, Tile Counters, Walk-In Closet(s)
Heating Central, Electric, Fireplace(s)
Cooling Central Air
Flooring Carpet, Ceramic Tile, Parquet, Wood
Fireplaces Number 1
Fireplaces Type Brick, Gas, Gas Logs, Masonry
Appliance Dishwasher, Disposal, Electric Range, Tankless Water Heater
Heat Source Central, Electric, Fireplace(s)
Exterior
Exterior Feature Covered Patio/Porch
Garage Spaces 2.0
Fence Fenced, Wood
Utilities Available City Sewer, City Water, Concrete, Curbs, Electricity Connected, Individual Gas Meter, Individual Water Meter, Natural Gas Available
Roof Type Composition
Total Parking Spaces 2
Garage Yes
Building
Lot Description Few Trees, Sprinkler System, Subdivision
Story One
Foundation Slab
Level or Stories One
Structure Type Brick
Schools
Elementary Schools Woodridge
Middle Schools Desoto West
High Schools Desoto
School District Desoto Isd
Others
Restrictions Unknown Encumbrance(s)
Ownership See Tax Rolls
Acceptable Financing Cash, Conventional, FHA, VA Loan
Listing Terms Cash, Conventional, FHA, VA Loan
Financing FHA 203(b)
Read Less Info
Want to know what your home might be worth? Contact us for a FREE valuation!

Our team is ready to help you sell your home for the highest possible price ASAP

©2024 North Texas Real Estate Information Systems.
Bought with Tiffany Todd • TDRealty
GET MORE INFORMATION
Broker Owner | REALTOR® | Lic# 995709905

