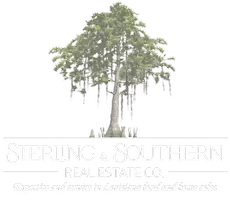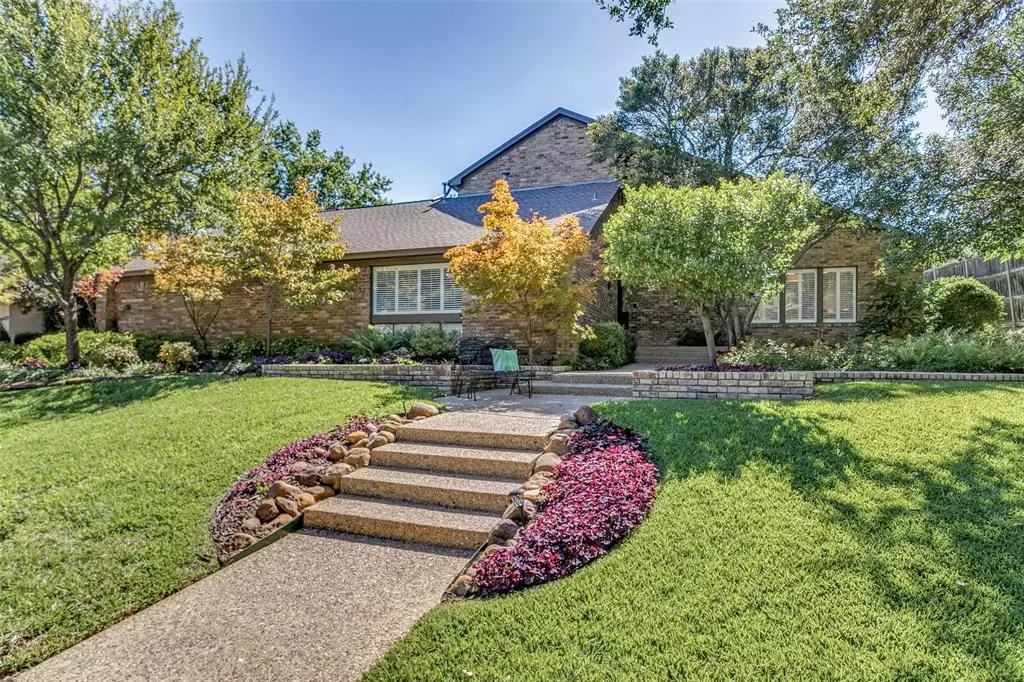$975,000
For more information regarding the value of a property, please contact us for a free consultation.
4 Beds
3 Baths
3,197 SqFt
SOLD DATE : 11/21/2024
Key Details
Property Type Single Family Home
Sub Type Single Family Residence
Listing Status Sold
Purchase Type For Sale
Square Footage 3,197 sqft
Price per Sqft $304
Subdivision Town Creek
MLS Listing ID 20741127
Sold Date 11/21/24
Style Traditional
Bedrooms 4
Full Baths 3
HOA Fees $3/ann
HOA Y/N Voluntary
Year Built 1976
Annual Tax Amount $19,049
Lot Size 0.259 Acres
Acres 0.259
Lot Dimensions 90 x 120
Property Description
Unique, one of a kind Traditional with a Contemporary feel located on the premier tree lined street in Town Creek, Lake Highlands. You are greeted by a wall of windows looking out to your private sanctuary, enhanced by a sparkling Pool and backyard area. There is no need to go on vacation as the Pool area has the ambiance of a resort right in your own backyard. Amazing recent Pool renovation is breathtaking. What a wonderful floorplan with Master and secondary bedroom down; 2 bedrooms and a spacious Game Room up w bar & refrig! The Kitchen is ready for you with Stainless appliances, granite countertops, brkfst bar, large pantry & lots of cabinets! The roof radiant barrier should save on your electricity bills. Meet your friendly neighbors while walking on the Creek paths, unique to Town Creek! The garage features epoxy floors & work bench! Crime Watch, paid for by homeowners, enhances safety! Close to Arts District, Hospitals, Northpark & White Rock Lake! More info in documents!
Location
State TX
County Dallas
Community Curbs, Greenbelt, Jogging Path/Bike Path, Playground, Sidewalks
Direction From Royal Lane, N. on Abrams, right on Whitehurst, right on Flint Falls, left on Rocky Branch. LBJ, exit Greenville, S to left on Whitehurst, cross Abrams & turn right on Flint Falls, left on Rocky Branch
Rooms
Dining Room 2
Interior
Interior Features Built-in Features, Double Vanity, Eat-in Kitchen, Flat Screen Wiring, Granite Counters, High Speed Internet Available, Pantry, Vaulted Ceiling(s), Walk-In Closet(s)
Heating Central, Fireplace(s), Natural Gas, Zoned
Cooling Ceiling Fan(s), Central Air, Electric, Gas, Zoned
Flooring Carpet, Ceramic Tile, Hardwood
Fireplaces Number 1
Fireplaces Type Gas Logs, Gas Starter, Glass Doors, Raised Hearth
Equipment Satellite Dish
Appliance Dishwasher, Disposal, Electric Cooktop, Electric Oven, Convection Oven, Double Oven, Refrigerator
Heat Source Central, Fireplace(s), Natural Gas, Zoned
Laundry Electric Dryer Hookup, Utility Room, Laundry Chute, Full Size W/D Area, Washer Hookup, On Site
Exterior
Exterior Feature Covered Patio/Porch, Rain Gutters, Lighting, Private Yard
Garage Spaces 2.0
Fence Back Yard, Full, Wood
Pool Fenced, In Ground, Pool Sweep, Water Feature, Waterfall
Community Features Curbs, Greenbelt, Jogging Path/Bike Path, Playground, Sidewalks
Utilities Available Alley, Asphalt, Cable Available, City Sewer, City Water, Curbs, Electricity Connected, Individual Gas Meter, Individual Water Meter, Natural Gas Available, Sidewalk, Underground Utilities
Roof Type Composition
Total Parking Spaces 2
Garage Yes
Private Pool 1
Building
Lot Description Landscaped, Subdivision
Story Two
Foundation Slab
Level or Stories Two
Structure Type Brick
Schools
Elementary Schools Skyview
High Schools Lake Highlands
School District Richardson Isd
Others
Restrictions None
Ownership See Agent
Acceptable Financing Cash, Contact Agent, Conventional, Not Assumable, VA Loan
Listing Terms Cash, Contact Agent, Conventional, Not Assumable, VA Loan
Financing Conventional
Read Less Info
Want to know what your home might be worth? Contact us for a FREE valuation!

Our team is ready to help you sell your home for the highest possible price ASAP

©2024 North Texas Real Estate Information Systems.
Bought with Ray Gleghorn • Monument Realty
GET MORE INFORMATION

Broker Owner | REALTOR® | Lic# 995709905

