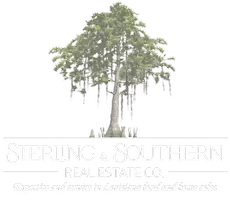$569,000
For more information regarding the value of a property, please contact us for a free consultation.
4 Beds
4 Baths
3,475 SqFt
SOLD DATE : 11/15/2024
Key Details
Property Type Single Family Home
Sub Type Single Family Residence
Listing Status Sold
Purchase Type For Sale
Square Footage 3,475 sqft
Price per Sqft $163
Subdivision Clear Lake Estates
MLS Listing ID 20661435
Sold Date 11/15/24
Style Colonial,Early American,Traditional
Bedrooms 4
Full Baths 3
Half Baths 1
HOA Fees $3/ann
HOA Y/N Voluntary
Year Built 1991
Annual Tax Amount $11,808
Lot Size 2.070 Acres
Acres 2.07
Lot Dimensions 136X327X413X481
Property Description
Very cute and charming colonial style 2 story home located on just over 2 acres in Weatherford! Located at the end of a quiet cul de sac outside the city limit and no mandatory HOA! Horses allowed! Roof is only 2 years old. AC units are new! The main house is 2 story, 3475 square ft, built in 1991 featuring 4 bedrooms, 3 baths, 1 half bath, downstairs living room, formal dining area, breakfast area just off kitchen, mud room, and a super size downstairs master bedroom and bath. Upstairs features 2 bedrooms, 2 full baths, separate bonus room, and an extra large great room with a walk out upstairs balcony leading down to the pool! Separate guest house features a great room, bathroom, and kitchenette. In ground deep fresh water pool and a pergola cabana for relaxing. 2 stall 55L X 30W horse barn with attached she shed or cottage. Exterior of home features numerous large and mature trees, circle drive, and extended driveway. Oversize garage, deep water well, and septic. Great location!
Location
State TX
County Parker
Direction GPS will take you directly to the property. From Weatherford, Cresson, or Granbury you will take State Highway 171 and turn East onto Old Airport Road. Follow Old Airport Road around and turn North onto Clear Lake Road. Right on Clear Lake Lane. Left on Westridge Trail. Home will be on left sign up.
Rooms
Dining Room 2
Interior
Interior Features Cable TV Available, Decorative Lighting, Eat-in Kitchen, Granite Counters, High Speed Internet Available
Heating Central, Electric
Cooling Ceiling Fan(s), Central Air, Electric
Flooring Carpet, Wood
Fireplaces Number 1
Fireplaces Type Brick, Living Room, Wood Burning
Appliance Dishwasher, Disposal, Electric Water Heater, Gas Range, Gas Water Heater, Plumbed For Gas in Kitchen
Heat Source Central, Electric
Laundry Electric Dryer Hookup, In Garage, Washer Hookup
Exterior
Exterior Feature Covered Patio/Porch, Rain Gutters, Stable/Barn, Storage
Garage Spaces 2.0
Fence None
Pool Gunite, In Ground, Outdoor Pool
Utilities Available Cable Available, Community Mailbox, Electricity Connected, Outside City Limits, Propane, Septic, Underground Utilities, Well, No City Services
Roof Type Composition,Shingle
Street Surface Asphalt
Total Parking Spaces 2
Garage Yes
Private Pool 1
Building
Lot Description Acreage, Cul-De-Sac, Interior Lot, Irregular Lot, Landscaped, Level, Lrg. Backyard Grass, Many Trees, Sprinkler System, Subdivision
Story Two
Foundation Slab
Level or Stories Two
Structure Type Rock/Stone,Siding
Schools
Elementary Schools Austin
Middle Schools Hall
High Schools Weatherford
School District Weatherford Isd
Others
Restrictions Deed
Ownership Debra Ann Alongis Life Estate
Acceptable Financing Cash, Conventional, VA Loan
Listing Terms Cash, Conventional, VA Loan
Financing VA
Special Listing Condition Aerial Photo
Read Less Info
Want to know what your home might be worth? Contact us for a FREE valuation!

Our team is ready to help you sell your home for the highest possible price ASAP

©2024 North Texas Real Estate Information Systems.
Bought with Barry Saling • Keller Williams Lonestar DFW
GET MORE INFORMATION

Broker Owner | REALTOR® | Lic# 995709905

