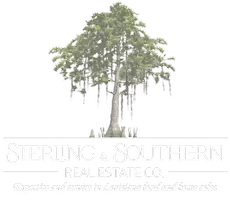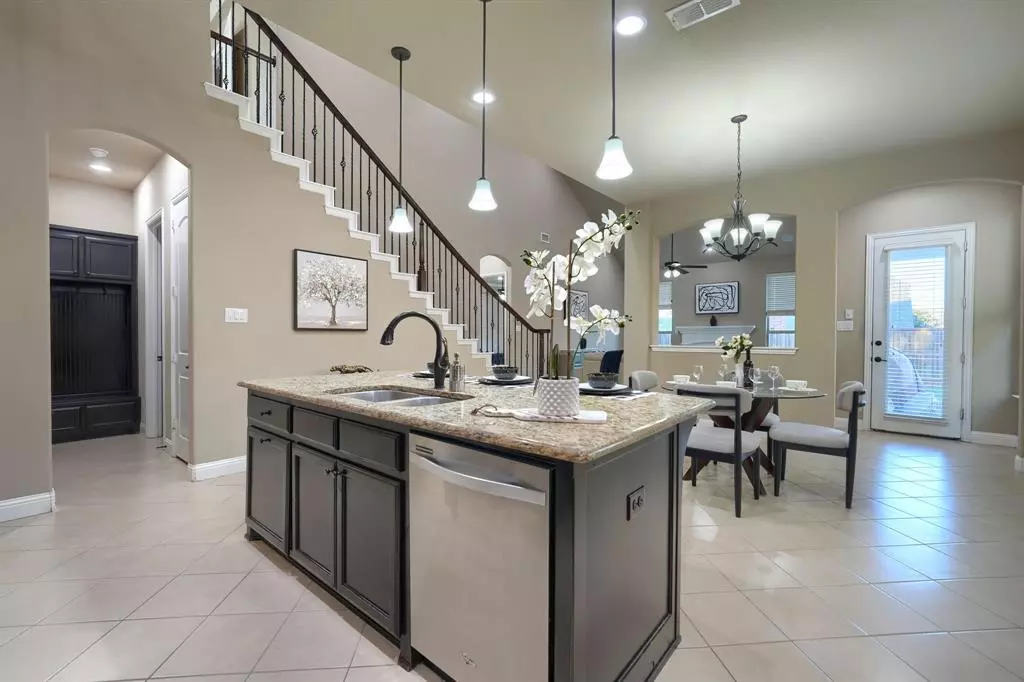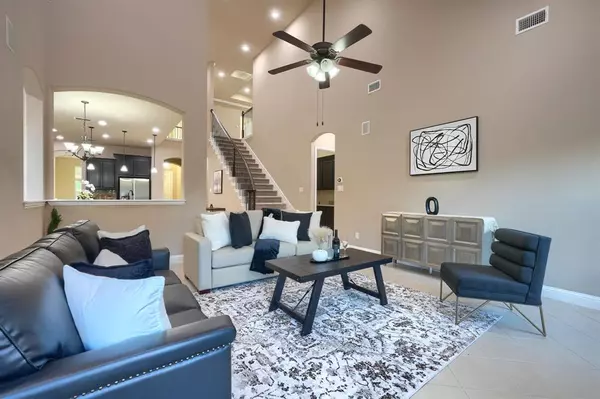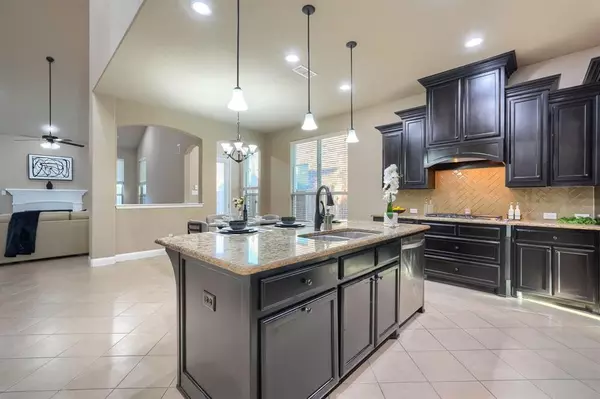$659,900
For more information regarding the value of a property, please contact us for a free consultation.
4 Beds
4 Baths
3,367 SqFt
SOLD DATE : 10/23/2024
Key Details
Property Type Single Family Home
Sub Type Single Family Residence
Listing Status Sold
Purchase Type For Sale
Square Footage 3,367 sqft
Price per Sqft $195
Subdivision Oak Point Estates Ph 2
MLS Listing ID 20659370
Sold Date 10/23/24
Style Traditional
Bedrooms 4
Full Baths 3
Half Baths 1
HOA Fees $41/ann
HOA Y/N Mandatory
Year Built 2016
Annual Tax Amount $9,024
Lot Size 6,054 Sqft
Acres 0.139
Lot Dimensions 55 x 110
Property Description
Contemporary sophistication meets everyday comfort in the heart of Plano. This expansive 4-bedroom, 3.5-bathroom residence spans 3,367 square feet of meticulously crafted living space situated walking distance to over 500 acres at Oakpoint park.
Step inside to find a grand foyer leading to a spacious living room adorned with 20 feet ceilings with natural light and a cozy fireplace, perfect for relaxing or entertaining guests. The gourmet kitchen featuring sleek granite countertops, custom cabinetry, top-of-the-line stainless steel appliances- double oven, and a sizable island ideal for culinary creations.
The luxurious master suite downstairs offers a private retreat with updated carpeting, a spa-inspired ensuite bathroom with dual vanities, a soaking tub, and a separate shower. Three additional bedrooms provide ample space for family members, each offering comfort and style.
Enjoy proximity to top-rated schools, Sam's Club and Costco shopping, and a variety of dining options.
Location
State TX
County Collin
Direction When driving on i-75 N or S, take Spring Creek parkway E. Turn left on Des Moines Dr, turn left on Brown Stone Dr. That connects with Teabridge Dr and the house is on the right.
Rooms
Dining Room 2
Interior
Interior Features Cable TV Available, Double Vanity, Flat Screen Wiring, Granite Counters, High Speed Internet Available, Kitchen Island, Sound System Wiring, Vaulted Ceiling(s)
Heating Central, ENERGY STAR Qualified Equipment
Cooling Electric, ENERGY STAR Qualified Equipment
Flooring Carpet, Tile
Fireplaces Number 1
Fireplaces Type Gas, Gas Starter
Equipment Home Theater, TV Antenna
Appliance Built-in Gas Range, Dishwasher, Disposal, Electric Oven, Gas Water Heater, Microwave, Double Oven, Plumbed For Gas in Kitchen, Tankless Water Heater, Vented Exhaust Fan
Heat Source Central, ENERGY STAR Qualified Equipment
Laundry Electric Dryer Hookup, In Hall, Utility Room, Full Size W/D Area
Exterior
Exterior Feature Covered Patio/Porch, Rain Gutters
Garage Spaces 2.0
Fence Fenced, Wood
Utilities Available Cable Available, City Sewer, City Water, Concrete, Curbs, Electricity Connected, Individual Gas Meter, Individual Water Meter
Roof Type Shingle
Total Parking Spaces 2
Garage Yes
Building
Lot Description Landscaped
Story Two
Foundation Slab
Level or Stories Two
Structure Type Brick,Rock/Stone
Schools
Elementary Schools Mccall
Middle Schools Bowman
High Schools Williams
School District Plano Isd
Others
Restrictions No Divide,No Known Restriction(s),No Livestock,No Mobile Home
Ownership Parth & Prachi Patel
Acceptable Financing Cash, Conventional, FHA, VA Loan
Listing Terms Cash, Conventional, FHA, VA Loan
Financing Conventional
Read Less Info
Want to know what your home might be worth? Contact us for a FREE valuation!

Our team is ready to help you sell your home for the highest possible price ASAP

©2024 North Texas Real Estate Information Systems.
Bought with Shafen Khan • REKonnection, LLC
GET MORE INFORMATION
Broker Owner | REALTOR® | Lic# 995709905






