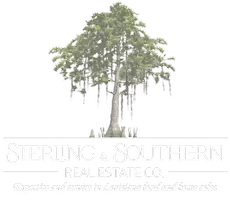$570,000
For more information regarding the value of a property, please contact us for a free consultation.
5 Beds
4 Baths
3,460 SqFt
SOLD DATE : 10/04/2024
Key Details
Property Type Single Family Home
Sub Type Single Family Residence
Listing Status Sold
Purchase Type For Sale
Square Footage 3,460 sqft
Price per Sqft $164
Subdivision Eldorado Estate West Ph 1
MLS Listing ID 20614329
Sold Date 10/04/24
Style A-Frame
Bedrooms 5
Full Baths 4
HOA Fees $35/ann
HOA Y/N Mandatory
Year Built 2003
Annual Tax Amount $11,845
Lot Size 0.330 Acres
Acres 0.33
Property Description
Freshly painted! Enjoy the charm of this home's beautiful curb appeal and the bragging rights to one of the largest backyards in the neighborhood. This home offers a super flexible multigenerational floor-plan, with two bedrooms located on the first level and three bedrooms with a massive game-bonus room located upstairs. Updated kitchen is open to the eating area and spacious living room. Walk-in laundry area features built-in cabinetry. Oversized three-car garage, ready to double as your dream workshop. Smart home features: thermostats, electronic front door lock, and home security system. Recent updates include brand new roof & retaining wall (May 2024), Air conditioning system in (2019) and new lighting fixtures throughout. Home is located right down the street from the community swimming pool and is close to hike and bike trails, splash pads, dog park. Excellent location with easy access to grocery, shops, new PGA of America Headquarters facilities, and major roadways.
Location
State TX
County Denton
Community Playground
Direction North on Tollway, West on Eldorado Pkwy, Right on Whispering Trails, Right on Still Springs, Right on Longbow Drive
Rooms
Dining Room 2
Interior
Interior Features Cable TV Available, Flat Screen Wiring, High Speed Internet Available, Sound System Wiring, Vaulted Ceiling(s)
Heating Central, Natural Gas
Cooling Ceiling Fan(s), Central Air, Electric
Flooring Carpet, Ceramic Tile, Wood
Fireplaces Number 1
Fireplaces Type Gas Logs, Gas Starter
Appliance Dishwasher, Disposal, Electric Oven, Gas Cooktop, Gas Water Heater, Microwave, Refrigerator
Heat Source Central, Natural Gas
Exterior
Garage Spaces 3.0
Fence Wood
Community Features Playground
Utilities Available All Weather Road, City Sewer, City Water, Curbs, Individual Gas Meter, Individual Water Meter
Roof Type Composition
Total Parking Spaces 3
Garage Yes
Building
Lot Description Cul-De-Sac, Few Trees, Irregular Lot, Landscaped, Lrg. Backyard Grass, Subdivision
Story Two
Foundation Slab
Level or Stories Two
Schools
Elementary Schools Brent
Middle Schools Lowell Strike
High Schools Little Elm
School District Little Elm Isd
Others
Ownership Kevin Lamont Peterson Jr, Toria Peterson
Financing FHA
Read Less Info
Want to know what your home might be worth? Contact us for a FREE valuation!

Our team is ready to help you sell your home for the highest possible price ASAP

©2024 North Texas Real Estate Information Systems.
Bought with Heather Kobs • Keller Williams Central
GET MORE INFORMATION
Broker Owner | REALTOR® | Lic# 995709905






