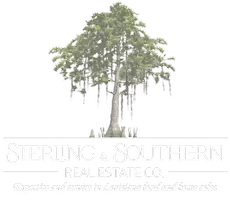$3,474,500
For more information regarding the value of a property, please contact us for a free consultation.
5 Beds
8 Baths
7,461 SqFt
SOLD DATE : 10/04/2024
Key Details
Property Type Single Family Home
Sub Type Single Family Residence
Listing Status Sold
Purchase Type For Sale
Square Footage 7,461 sqft
Price per Sqft $465
Subdivision The Estates At Tour 18 Sec 2
MLS Listing ID 20607740
Sold Date 10/04/24
Style Traditional
Bedrooms 5
Full Baths 5
Half Baths 3
HOA Fees $233/ann
HOA Y/N Mandatory
Year Built 2007
Annual Tax Amount $27,659
Lot Size 1.501 Acres
Acres 1.501
Property Description
Over 8300 square feet under HVAC. Behold a true masterpiece within the coveted Guard Gated enclave of Tour 18, poised elegantly on the 8th tee. This exclusive estate spans 1.5 acres, offering a sanctuary of luxury & privacy. With 5 beds and 5.3 baths, this timeless residence exudes intimacy & grandeur. Indulge in the art of culinary delights in the spacious chef's kitchen w dual dish washer, wet & dry bars, multiple game rooms, a handsome study, wine cellar + a theater room cater to every lifestyle need. Separate 900+ SF guest quarters in addition to Total SF, includes private parking, bath, & dry sauna! Storage abounds w-a walk-in attic, complemented by a grand 8-car garage for automotive enthusiasts. The primary bedroom suite epitomizes luxury, offering a lavish retreat. Outside, a sprawling backyard oasis awaits, featuring lush greenery, a casita, a shimmering pool and spa—an idyllic setting for leisure & entertainment. Rarely does an estate of this caliber grace the market.
Location
State TX
County Denton
Community Club House, Curbs, Gated, Golf, Greenbelt, Guarded Entrance, Jogging Path/Bike Path, Perimeter Fencing
Direction Head west on Cross Timbers Rd 1.7 miles, Turn right onto Tour 18 Dr Partial restricted usage road 0.4 miles, Continue onto Lighthouse Drive 0.7 miles, Turn left onto Amen Corner. The property will be on the left
Rooms
Dining Room 4
Interior
Interior Features Built-in Features, Cable TV Available, Chandelier, Decorative Lighting, Double Vanity, Dry Bar, Eat-in Kitchen, Flat Screen Wiring, High Speed Internet Available, Multiple Staircases, Open Floorplan, Paneling, Pantry, Smart Home System, Sound System Wiring, Vaulted Ceiling(s), Walk-In Closet(s), Wet Bar
Heating Central, Natural Gas
Cooling Ceiling Fan(s), Central Air, Electric
Flooring Carpet, Ceramic Tile, Stone, Wood
Fireplaces Number 5
Fireplaces Type Brick, Decorative, Family Room, Gas, Gas Logs, Gas Starter, Heatilator, Living Room, Master Bedroom, Metal, Outside, Raised Hearth, Stone, Wood Burning
Appliance Built-in Gas Range, Built-in Refrigerator, Commercial Grade Range, Commercial Grade Vent, Dishwasher, Disposal, Gas Cooktop, Gas Water Heater, Indoor Grill, Microwave, Convection Oven, Plumbed For Gas in Kitchen, Refrigerator, Trash Compactor, Vented Exhaust Fan, Water Filter, Water Purifier
Heat Source Central, Natural Gas
Laundry Electric Dryer Hookup, Gas Dryer Hookup, Utility Room, Full Size W/D Area, Washer Hookup
Exterior
Exterior Feature Attached Grill, Courtyard, Covered Courtyard, Covered Deck, Covered Patio/Porch, Dog Run, Fire Pit, Garden(s), Rain Gutters, Lighting, Outdoor Grill, Outdoor Living Center, Private Entrance, Private Yard
Garage Spaces 8.0
Fence Back Yard, Fenced, Gate, Metal, Rock/Stone
Pool Cabana, Gunite, Heated, In Ground, Outdoor Pool, Pool Sweep, Pool/Spa Combo, Salt Water, Separate Spa/Hot Tub, Sport, Water Feature
Community Features Club House, Curbs, Gated, Golf, Greenbelt, Guarded Entrance, Jogging Path/Bike Path, Perimeter Fencing
Utilities Available Aerobic Septic, All Weather Road, Asphalt, Cable Available, City Water, Electricity Available, Electricity Connected, Individual Gas Meter, Individual Water Meter, Natural Gas Available
Roof Type Composition,Shingle
Total Parking Spaces 8
Garage Yes
Private Pool 1
Building
Lot Description Few Trees, Interior Lot, Landscaped, Lrg. Backyard Grass, On Golf Course, Sprinkler System, Subdivision
Story Two
Foundation Slab
Level or Stories Two
Structure Type Rock/Stone
Schools
Elementary Schools Argyle West
Middle Schools Argyle
High Schools Argyle
School District Argyle Isd
Others
Ownership Of Record
Acceptable Financing Cash, Conventional
Listing Terms Cash, Conventional
Financing Cash
Read Less Info
Want to know what your home might be worth? Contact us for a FREE valuation!

Our team is ready to help you sell your home for the highest possible price ASAP

©2024 North Texas Real Estate Information Systems.
Bought with Tracy Dye • RE/MAX Cross Country
GET MORE INFORMATION
Broker Owner | REALTOR® | Lic# 995709905






