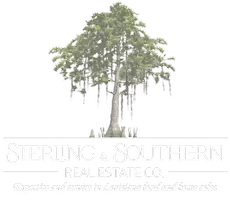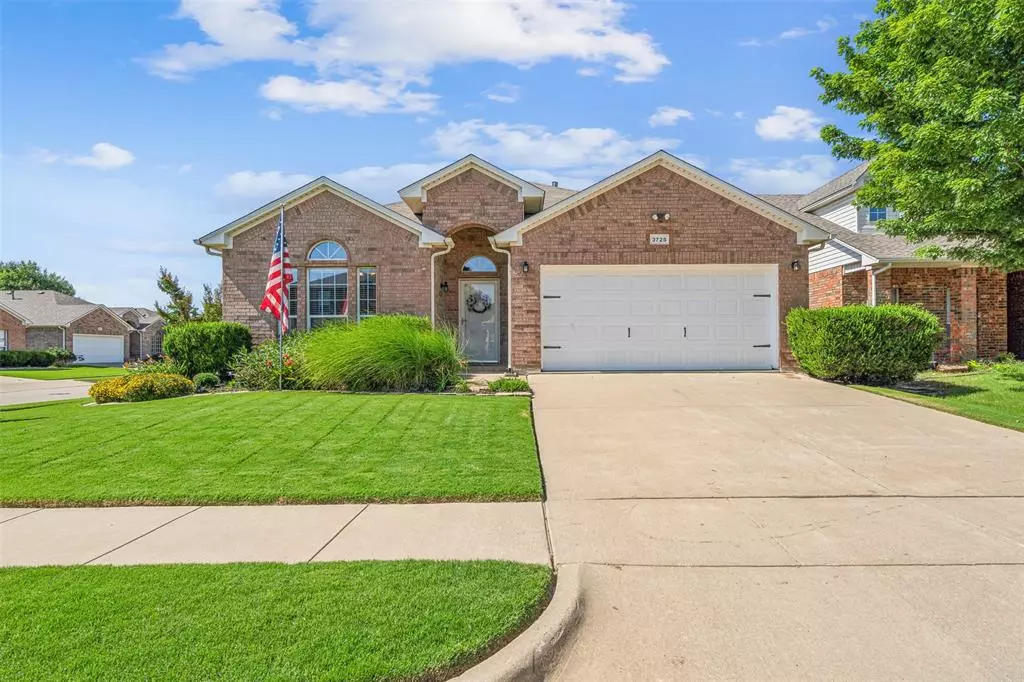$384,900
For more information regarding the value of a property, please contact us for a free consultation.
3 Beds
2 Baths
1,844 SqFt
SOLD DATE : 09/27/2024
Key Details
Property Type Single Family Home
Sub Type Single Family Residence
Listing Status Sold
Purchase Type For Sale
Square Footage 1,844 sqft
Price per Sqft $208
Subdivision Mc Pherson Ranch
MLS Listing ID 20640994
Sold Date 09/27/24
Style Traditional
Bedrooms 3
Full Baths 2
HOA Fees $45/ann
HOA Y/N Mandatory
Year Built 2004
Annual Tax Amount $7,258
Lot Size 6,098 Sqft
Acres 0.14
Property Description
Beautiful home on extensively landscaped corner lot with all the bells & whistles. Granite countertops, built-in kitchen appliances with granite island, skylight, breakfast bar & tumbled marble backsplash with inlays. Primary bathroom with dual sinks, garden tub, separate shower & walk-in closet. Custom, built-in bookcases & french door at office. Ceramic tile flooring, laminated wood flooring, carpet, cast stone gas log fireplace, crown molding, upgraded light fixtures, arched drywall, recessed lighting, art niche, wood fence, storm door, covered porch. Covered & extended open stained & stamped concrete patio with cedar pergola, 2 car garage with workbench, sprinkler system. Located in Northwest ISD within walking distance to school. Neighborhood pool, walking trails, park & playground. This home checks all the boxes! Make it yours now & start living your best life!
Location
State TX
County Tarrant
Community Community Pool, Greenbelt, Jogging Path/Bike Path, Park, Playground
Direction Per GPS.
Rooms
Dining Room 1
Interior
Interior Features Cable TV Available, Decorative Lighting, Granite Counters, High Speed Internet Available, Kitchen Island, Walk-In Closet(s)
Heating Central, Electric
Cooling Ceiling Fan(s), Central Air, Electric
Flooring Carpet, Laminate, Tile
Fireplaces Number 1
Fireplaces Type Gas Logs, Living Room
Appliance Dishwasher, Disposal, Electric Range, Microwave, Vented Exhaust Fan
Heat Source Central, Electric
Laundry Utility Room, Full Size W/D Area, Washer Hookup
Exterior
Exterior Feature Covered Patio/Porch, Rain Gutters
Garage Spaces 2.0
Fence Wood
Community Features Community Pool, Greenbelt, Jogging Path/Bike Path, Park, Playground
Utilities Available Cable Available, City Sewer, City Water, Concrete, Curbs, Electricity Connected, Individual Water Meter, Sidewalk, Underground Utilities
Roof Type Composition
Total Parking Spaces 2
Garage Yes
Building
Lot Description Corner Lot, Few Trees, Landscaped, Sprinkler System
Story One
Foundation Slab
Level or Stories One
Structure Type Brick
Schools
Elementary Schools Kay Granger
Middle Schools John M Tidwell
High Schools Byron Nelson
School District Northwest Isd
Others
Restrictions Deed
Ownership Terry Blade
Acceptable Financing Cash, Conventional, FHA, VA Loan
Listing Terms Cash, Conventional, FHA, VA Loan
Financing Conventional
Read Less Info
Want to know what your home might be worth? Contact us for a FREE valuation!

Our team is ready to help you sell your home for the highest possible price ASAP

©2024 North Texas Real Estate Information Systems.
Bought with Karen Lavorgna • Compass RE Texas, LLC
GET MORE INFORMATION

Broker Owner | REALTOR® | Lic# 995709905

