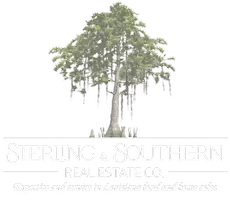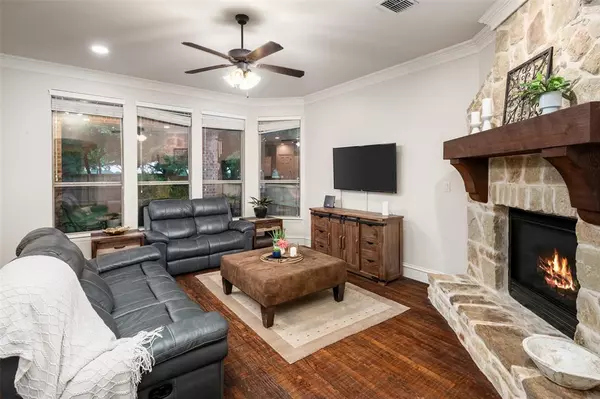$725,000
For more information regarding the value of a property, please contact us for a free consultation.
4 Beds
4 Baths
3,442 SqFt
SOLD DATE : 08/02/2024
Key Details
Property Type Single Family Home
Sub Type Single Family Residence
Listing Status Sold
Purchase Type For Sale
Square Footage 3,442 sqft
Price per Sqft $210
Subdivision Gallery At Stonebridge
MLS Listing ID 20593719
Sold Date 08/02/24
Bedrooms 4
Full Baths 3
Half Baths 1
HOA Fees $79/ann
HOA Y/N Mandatory
Year Built 2008
Annual Tax Amount $10,021
Lot Size 7,840 Sqft
Acres 0.18
Property Description
Welcome to your Drees dream home in Stonebridge Ranch! Hand-scraped hardwood floors welcome you into a sanctuary of comfort and style. Relax on the covered front porch or retreat to the private study for quiet reflection. Entertain with ease in the kitchen complete with gas stove top, granite counters, ss appliances, double ovens, and ample storage. Cozy up by the large stone fireplace in the living room, or enjoy the formal dining room boasting plantation shutters. Unwind in the private primary suite, featuring luxurious amenities and a serene ambiance. Upstairs, discover a versatile living space, including a large flex, game or media room, 3 bedrooms, and 2 full bathrooms, perfect for accommodating family and guests. Backyard offers plenty of room for outdoor activities, while the upstairs balcony provides breathtaking views of the adjacent golf course. Roof replaced Aug 2023.New Fence and sodded front yard April 2024. Don't miss the opportunity to make this luxury property your own!
Location
State TX
County Collin
Community Club House, Community Pool, Curbs, Golf, Greenbelt, Jogging Path/Bike Path, Park, Playground, Pool, Sidewalks, Tennis Court(S)
Direction From Virginia and Stonebridge, travel South on Stonebridge. Turn right on Coronado. Turn left on Broadmoor. Turn right on Port Royal Lane. Home will be on the right.
Rooms
Dining Room 2
Interior
Interior Features Cable TV Available, Double Vanity, Granite Counters, High Speed Internet Available, Pantry, Vaulted Ceiling(s), Walk-In Closet(s)
Heating Central, Natural Gas, Zoned
Cooling Central Air, Electric, Zoned
Flooring Carpet, Ceramic Tile, Hardwood
Fireplaces Number 1
Fireplaces Type Den, Gas, Gas Logs, Gas Starter
Appliance Dishwasher, Disposal, Dryer, Electric Oven, Gas Cooktop, Gas Water Heater, Microwave, Plumbed For Gas in Kitchen, Refrigerator, Washer
Heat Source Central, Natural Gas, Zoned
Exterior
Exterior Feature Balcony, Covered Patio/Porch, Rain Gutters
Garage Spaces 3.0
Fence Back Yard, Wood
Community Features Club House, Community Pool, Curbs, Golf, Greenbelt, Jogging Path/Bike Path, Park, Playground, Pool, Sidewalks, Tennis Court(s)
Utilities Available Cable Available, City Sewer, City Water, Electricity Available, Electricity Connected, Individual Gas Meter, Individual Water Meter, Natural Gas Available, Phone Available
Roof Type Composition
Total Parking Spaces 3
Garage Yes
Building
Lot Description Few Trees, Interior Lot, Landscaped, Sprinkler System
Story Two
Foundation Slab
Level or Stories Two
Structure Type Brick,Rock/Stone
Schools
Elementary Schools Bennett
Middle Schools Dowell
High Schools Mckinney Boyd
School District Mckinney Isd
Others
Ownership See Listing Agent
Acceptable Financing Cash, Conventional, FHA, VA Loan
Listing Terms Cash, Conventional, FHA, VA Loan
Financing Conventional
Read Less Info
Want to know what your home might be worth? Contact us for a FREE valuation!

Our team is ready to help you sell your home for the highest possible price ASAP

©2024 North Texas Real Estate Information Systems.
Bought with Tiffany Long • Rogers Healy and Associates
GET MORE INFORMATION

Broker Owner | REALTOR® | Lic# 995709905






