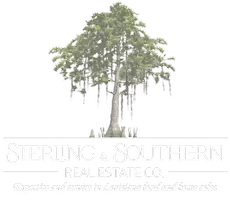$325,000
For more information regarding the value of a property, please contact us for a free consultation.
4 Beds
4 Baths
2,407 SqFt
SOLD DATE : 08/12/2024
Key Details
Property Type Single Family Home
Sub Type Single Family Residence
Listing Status Sold
Purchase Type For Sale
Square Footage 2,407 sqft
Price per Sqft $135
Subdivision Crestridge Add
MLS Listing ID 20639797
Sold Date 08/12/24
Style Contemporary/Modern,Traditional
Bedrooms 4
Full Baths 2
Half Baths 2
HOA Y/N None
Year Built 1969
Annual Tax Amount $4,972
Lot Size 9,583 Sqft
Acres 0.22
Property Description
A truly beautiful 1969 home that has been well-cared for and well-loved by the same owners for over 38 years! Full of amazing architectural details, plenty of storage, and tons of beautiful built-ins throughout the house. The home is nestled in a safe and quiet neighborhood with tons of large mature trees and a convenient location in the city! TWO primary suites, one downstairs and one upstairs, which make this home perfect for large families or multi-generational living. As soon as you enter the home you notice the breath-taking details like the faulted ceiling with beams in the living room and the built-ins & kitchen pass-through in the dining area. Large bedrooms with ample closet space throughout the house. Gorgeous backyard with plenty of space to run around and play, and great areas for garden beds as well! And a brand-new roof with warranty was installed in 2023! This home has so much charm and great space, it is a true gem! Come take a look today!
Location
State TX
County Tarrant
Community Curbs
Direction From I-30: Take Fielder Road exit and head south. Take a right onto Tulip Drive, just before you get to Pioneer Pkwy. House will be on your right on Tulip Drive.
Rooms
Dining Room 2
Interior
Interior Features Built-in Features, Cable TV Available, Dry Bar, Eat-in Kitchen, High Speed Internet Available, In-Law Suite Floorplan, Vaulted Ceiling(s), Walk-In Closet(s), Second Primary Bedroom
Heating Central, Fireplace(s), Natural Gas
Cooling Ceiling Fan(s), Central Air, Electric
Flooring Brick, Carpet, Wood
Fireplaces Number 2
Fireplaces Type Brick, Double Sided, Family Room, Gas, Gas Logs, Glass Doors, Living Room
Appliance Dishwasher, Disposal, Electric Oven, Gas Cooktop, Gas Water Heater, Plumbed For Gas in Kitchen
Heat Source Central, Fireplace(s), Natural Gas
Laundry Electric Dryer Hookup, Gas Dryer Hookup, In Garage, Full Size W/D Area, Washer Hookup
Exterior
Exterior Feature Private Yard
Garage Spaces 2.0
Fence Wood
Community Features Curbs
Utilities Available Cable Available, City Sewer, City Water, Curbs, Electricity Connected, Individual Gas Meter, Individual Water Meter, Natural Gas Available
Roof Type Composition
Total Parking Spaces 2
Garage Yes
Building
Lot Description Few Trees, Lrg. Backyard Grass
Story Two
Foundation Slab
Level or Stories Two
Structure Type Brick,Siding
Schools
Elementary Schools Southdavis
High Schools Arlington
School District Arlington Isd
Others
Ownership Ray & Barbara McVay
Acceptable Financing Cash, Conventional, FHA, VA Loan
Listing Terms Cash, Conventional, FHA, VA Loan
Financing FHA
Special Listing Condition Aerial Photo
Read Less Info
Want to know what your home might be worth? Contact us for a FREE valuation!

Our team is ready to help you sell your home for the highest possible price ASAP

©2024 North Texas Real Estate Information Systems.
Bought with Christine De Vivo • CENTURY 21 Judge Fite Co.
GET MORE INFORMATION

Broker Owner | REALTOR® | Lic# 995709905

