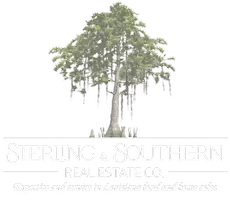$449,000
For more information regarding the value of a property, please contact us for a free consultation.
4 Beds
3 Baths
2,074 SqFt
SOLD DATE : 07/02/2024
Key Details
Property Type Single Family Home
Sub Type Single Family Residence
Listing Status Sold
Purchase Type For Sale
Square Footage 2,074 sqft
Price per Sqft $216
Subdivision Sandbrock Ranch Phase 1A
MLS Listing ID 20631863
Sold Date 07/02/24
Style Traditional
Bedrooms 4
Full Baths 2
Half Baths 1
HOA Fees $72/qua
HOA Y/N Mandatory
Year Built 2018
Annual Tax Amount $8,791
Lot Size 6,359 Sqft
Acres 0.146
Property Description
Welcoming and spacious home in coveted Sandbrock Ranch. Charming front porch is the perfect place to enjoy your morning coffee. This one-story meticulously maintained home is bright and cheerful with the perfect layout. Luxury vinyl plank throughout halls, kitchen and living area. Two spacious secondary bedrooms share updated bathroom at front of home. Office with glassed doors can double as fourth bedroom. Open concept living area has raised hearth stone fireplace and plenty of space to relax. Adjacent open kitchen has granite, white cabinets, stainless appliances, large pantry and abundant breakfast area. Spacious primary bedroom in back has sitting area that overlooks backyard. Primary bath has lots of counter space, storage, large closet, garden tub and separate shower. Out back is covered patios with great backyard and plenty of room to play! 2 car garage has epoxy flooring and room for storage. Enjoy the endless fun, amenities and activities of Sandbrock Ranch!
Location
State TX
County Denton
Community Club House, Community Pool, Fitness Center, Jogging Path/Bike Path, Playground, Sidewalks
Direction From 380, travel north on FM 1385. Turn left on Aubrey Parkway. Left on Shetland Road. Left on Eclipse Road. Home will be on the left.
Rooms
Dining Room 1
Interior
Interior Features Cable TV Available, Decorative Lighting, Eat-in Kitchen, Granite Counters, High Speed Internet Available, Kitchen Island, Open Floorplan, Pantry, Walk-In Closet(s)
Heating Central, Natural Gas
Cooling Ceiling Fan(s), Central Air, Electric
Flooring Carpet, Ceramic Tile, Luxury Vinyl Plank
Fireplaces Number 1
Fireplaces Type Gas, Living Room, Raised Hearth
Appliance Dishwasher, Disposal, Gas Cooktop, Microwave, Plumbed For Gas in Kitchen
Heat Source Central, Natural Gas
Laundry Electric Dryer Hookup, Utility Room, Full Size W/D Area, Washer Hookup
Exterior
Exterior Feature Covered Patio/Porch, Rain Gutters, Lighting
Garage Spaces 2.0
Fence Wood
Community Features Club House, Community Pool, Fitness Center, Jogging Path/Bike Path, Playground, Sidewalks
Utilities Available All Weather Road, Community Mailbox, Curbs, MUD Sewer, MUD Water, Sidewalk
Roof Type Composition
Total Parking Spaces 2
Garage Yes
Building
Lot Description Few Trees, Interior Lot, Landscaped, Sprinkler System, Subdivision
Story One
Foundation Slab
Level or Stories One
Structure Type Brick
Schools
Elementary Schools Sandbrock Ranch
Middle Schools Pat Hagan Cheek
High Schools Ray Braswell
School District Denton Isd
Others
Ownership See agent
Financing Cash
Read Less Info
Want to know what your home might be worth? Contact us for a FREE valuation!

Our team is ready to help you sell your home for the highest possible price ASAP

©2024 North Texas Real Estate Information Systems.
Bought with Milan Titus • TruHome Real Estate
GET MORE INFORMATION

Broker Owner | REALTOR® | Lic# 995709905

