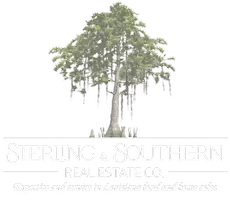$699,999
For more information regarding the value of a property, please contact us for a free consultation.
4 Beds
3 Baths
3,209 SqFt
SOLD DATE : 05/10/2024
Key Details
Property Type Single Family Home
Sub Type Single Family Residence
Listing Status Sold
Purchase Type For Sale
Square Footage 3,209 sqft
Price per Sqft $218
Subdivision Hills At Legacy Phas
MLS Listing ID 20551625
Sold Date 05/10/24
Style Traditional
Bedrooms 4
Full Baths 2
Half Baths 1
HOA Fees $91/ann
HOA Y/N Mandatory
Year Built 2020
Annual Tax Amount $9,980
Lot Size 6,621 Sqft
Acres 0.152
Property Description
Situated on a park view lot in Lakes at Legacy, this beautiful two story home has a stunning drive up view. The exterior has been upgraded with stone lined beds & gorgeous landscaping.Enter through the glass front door to see LVP throughout & a soaring 2 story living room. Upgrades include quartz countertops, oversized gas cooktop, designer backsplash & lighting, cabinet hardware & an extra coffee bar area in the kitchen. The gas fireplace with stacked stone & cedar mantel is perfect for a cool evening. The master is privately located near the back of the home with custom paint & tile in the large master bathroom. The curved staircase opens to a spacious game room & media room with an additional 3 bedrooms upstairs. Extra storage closets throughout the home. Custom window treatments overlook the private backyard with no immediate backyard neighbors. Enjoy both the back & front yard view. Conveniently located near 380, PGA & zoning to Prosper ISD.
Location
State TX
County Denton
Direction From 380 turn right on Legacy Drive. Turn right on Speargrass. Home will be on your right.
Rooms
Dining Room 2
Interior
Interior Features Cable TV Available, Chandelier, Decorative Lighting, Eat-in Kitchen, High Speed Internet Available, Kitchen Island, Open Floorplan, Pantry, Walk-In Closet(s)
Heating Central, Natural Gas
Cooling Central Air, Electric
Flooring Carpet, Ceramic Tile, Luxury Vinyl Plank
Fireplaces Number 1
Fireplaces Type Family Room, Gas, Gas Logs, Gas Starter
Appliance Dishwasher, Disposal, Electric Oven, Gas Cooktop, Microwave, Plumbed For Gas in Kitchen, Tankless Water Heater
Heat Source Central, Natural Gas
Exterior
Exterior Feature Rain Gutters, Lighting
Garage Spaces 2.0
Fence Wood
Utilities Available Cable Available, City Sewer, City Water, Community Mailbox, Concrete, Curbs, Electricity Available, Individual Gas Meter, Individual Water Meter, Sewer Available, Sidewalk
Roof Type Composition
Total Parking Spaces 2
Garage Yes
Building
Lot Description Greenbelt, Landscaped, Park View, Sprinkler System, Subdivision
Story Two
Foundation Slab
Level or Stories Two
Structure Type Brick
Schools
Elementary Schools Charles And Cindy Stuber
Middle Schools William Rushing
High Schools Prosper
School District Prosper Isd
Others
Ownership tax records
Acceptable Financing Cash, Conventional
Listing Terms Cash, Conventional
Financing Conventional
Read Less Info
Want to know what your home might be worth? Contact us for a FREE valuation!

Our team is ready to help you sell your home for the highest possible price ASAP

©2025 North Texas Real Estate Information Systems.
Bought with Jumana Maarouf • D&B Brokerage Services LLC
GET MORE INFORMATION
Broker Owner | REALTOR® | Lic# 995709905

