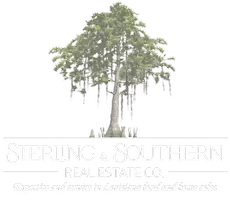$345,000
For more information regarding the value of a property, please contact us for a free consultation.
3 Beds
2 Baths
1,625 SqFt
SOLD DATE : 03/28/2024
Key Details
Property Type Condo
Sub Type Condominium
Listing Status Sold
Purchase Type For Sale
Square Footage 1,625 sqft
Price per Sqft $212
Subdivision Paradiso Condo Ph 02
MLS Listing ID 20527299
Sold Date 03/28/24
Style Contemporary/Modern
Bedrooms 3
Full Baths 2
HOA Fees $745/mo
HOA Y/N Mandatory
Year Built 1966
Annual Tax Amount $6,409
Lot Size 2.040 Acres
Acres 2.04
Property Description
You can have it all with this gated, totally renovated 3 bed 2 bath condo in Preston Hollow. You will be wowed upon arrival with the architectural high ceilings, plantation shutters and open floor plan. No expenses were spared on the quality of the updates in this expansive 1625 sq ft. second floor condo that feels like a penthouse! The kitchen is absolutely exquisite with new wi-fi appliances, luxurious black, gray & white granite counter tops plus new cabinets and added pantry shelving. You will love the new water resistant laminate flooring and brand new carpet. The spa like bathrooms will add tranquility to your day-to-day living. The split bedrooms will accomodate large furniture and create privacy. All appliances including wi-fi washer & dryer convey with the property. Enjoy 3 pools, grilling spaces and separate outdoor cabanas. Condo living has never felt this remarkable!
Location
State TX
County Dallas
Direction From 75 West on Meadow.Turn left just before the blue fire hydranton the South side of Meadow Rd. Black entrance gate reads Paradiso Condominiums and 7736 Meadow Road. Go thru the gate and got to the end of the driveway which is u shaped. It is the last building on the second floor.
Rooms
Dining Room 1
Interior
Interior Features Cable TV Available, High Speed Internet Available, Vaulted Ceiling(s)
Heating Central
Cooling Ceiling Fan(s), Central Air, Electric
Flooring Carpet, Hardwood
Appliance Dishwasher, Disposal, Electric Cooktop, Electric Oven, Refrigerator
Heat Source Central
Laundry Electric Dryer Hookup, In Hall, Washer Hookup
Exterior
Carport Spaces 2
Utilities Available City Sewer, City Water, Community Mailbox
Total Parking Spaces 2
Garage No
Private Pool 1
Building
Story One
Level or Stories One
Schools
Elementary Schools Prestonhol
Middle Schools Benjamin Franklin
High Schools Hillcrest
School District Dallas Isd
Others
Acceptable Financing Cash, Conventional
Listing Terms Cash, Conventional
Financing Conventional
Read Less Info
Want to know what your home might be worth? Contact us for a FREE valuation!

Our team is ready to help you sell your home for the highest possible price ASAP

©2024 North Texas Real Estate Information Systems.
Bought with Ray O'connor • The Ohana Investment Group
GET MORE INFORMATION

Broker Owner | REALTOR® | Lic# 995709905

