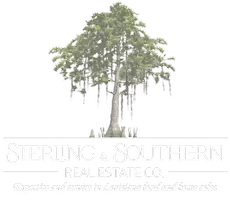$549,000
For more information regarding the value of a property, please contact us for a free consultation.
3 Beds
3 Baths
2,376 SqFt
SOLD DATE : 02/27/2024
Key Details
Property Type Single Family Home
Sub Type Single Family Residence
Listing Status Sold
Purchase Type For Sale
Square Footage 2,376 sqft
Price per Sqft $231
Subdivision Lakeside Village Ph V-C
MLS Listing ID 20502986
Sold Date 02/27/24
Style Mediterranean
Bedrooms 3
Full Baths 2
Half Baths 1
HOA Fees $148/mo
HOA Y/N Mandatory
Year Built 2015
Annual Tax Amount $7,798
Lot Size 5,009 Sqft
Acres 0.115
Property Description
Stunning and move-in ready home, just moments from the lake. This gem boasts a practical floorplan, offering a seamless flow throughout. The interior is a blend of light and brightness, featuring an open concept design that creates an inviting atmosphere. The kitchen is adorned with elegant granite counters & rich wood cabinetry, adding a touch of luxury. Crown molding accents the space, enhancing its charm. Cozy up by the fireplace in the spacious living area, perfect for relaxation. Upstairs, a delightful balcony awaits, providing panoramic lake views for enjoying breathtaking sunrises and sunsets. HOA dues cover use of the 9-hole executive golf course, swimming pool, exercise facility, pickle ball courts and dry boat-RV storage. This residence harmoniously combines comfort and style, making it your ideal haven. Don't miss this Gem!
Location
State TX
County Rockwall
Community Club House, Community Dock, Gated, Marina
Direction From I-30, Turn right onto Village Dr Turn left onto Tahoe Dr Turn right at the 1st cross street onto Saratoga Dr Continue on Pontchartrain Dr Turn left on Huron Dr Destination will be on the Left.
Rooms
Dining Room 1
Interior
Interior Features Cable TV Available, Decorative Lighting, Granite Counters, High Speed Internet Available, Open Floorplan, Vaulted Ceiling(s), Walk-In Closet(s)
Heating Central, Electric, Fireplace(s)
Cooling Ceiling Fan(s), Central Air, Electric
Flooring Carpet, Ceramic Tile, Tile, Wood
Fireplaces Number 1
Fireplaces Type Family Room, Wood Burning
Appliance Dishwasher, Disposal, Electric Cooktop, Electric Range, Microwave, Double Oven
Heat Source Central, Electric, Fireplace(s)
Laundry Electric Dryer Hookup, Utility Room, Full Size W/D Area, Washer Hookup
Exterior
Exterior Feature Balcony, Covered Patio/Porch, Rain Gutters
Garage Spaces 2.0
Fence Back Yard, Wrought Iron
Community Features Club House, Community Dock, Gated, Marina
Utilities Available Cable Available, City Sewer, City Water, Electricity Available, Electricity Connected
Roof Type Spanish Tile
Total Parking Spaces 2
Garage Yes
Building
Lot Description Cul-De-Sac, Few Trees, Interior Lot, Landscaped, Level, Subdivision, Water/Lake View
Story Two
Foundation Slab
Level or Stories Two
Structure Type Stucco
Schools
Elementary Schools Reinhardt
Middle Schools Herman E Utley
High Schools Rockwall
School District Rockwall Isd
Others
Restrictions No Known Restriction(s),None
Ownership On File
Acceptable Financing Cash, Conventional, FHA, VA Loan
Listing Terms Cash, Conventional, FHA, VA Loan
Financing Conventional
Read Less Info
Want to know what your home might be worth? Contact us for a FREE valuation!

Our team is ready to help you sell your home for the highest possible price ASAP

©2024 North Texas Real Estate Information Systems.
Bought with Mnassie Tewolde • Texas Urban Living Realty
GET MORE INFORMATION
Broker Owner | REALTOR® | Lic# 995709905






