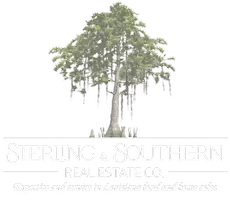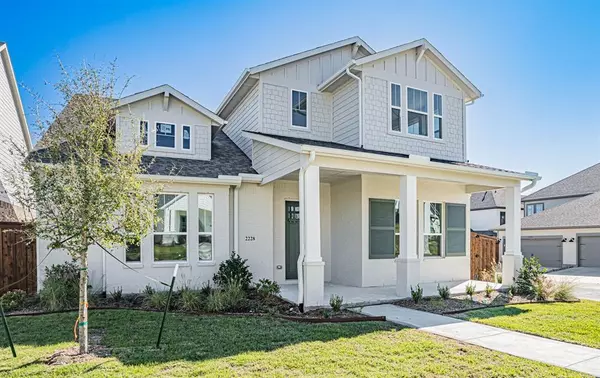$679,200
For more information regarding the value of a property, please contact us for a free consultation.
4 Beds
3 Baths
3,095 SqFt
SOLD DATE : 02/21/2024
Key Details
Property Type Single Family Home
Sub Type Single Family Residence
Listing Status Sold
Purchase Type For Sale
Square Footage 3,095 sqft
Price per Sqft $219
Subdivision Walsh Ranch Quail Vly
MLS Listing ID 20363435
Sold Date 02/21/24
Style Craftsman
Bedrooms 4
Full Baths 3
HOA Fees $209/mo
HOA Y/N Mandatory
Year Built 2023
Annual Tax Amount $1,486
Lot Size 6,621 Sqft
Acres 0.152
Property Description
Incentives for rate buy down available. New build, Walsh. 4 bedrooms, 2 on main level; luxurious owner's suite with vaulted ceilings, natural light galore and a spa-like ensuite bath with huge tub and separate showers. Featuring large closets; and the private owner's oasis, this retreat is one to behold. Second guest suite and full bath is on main level for inlaws, guests or study. 20 foot ceilings in the living area provide the wow factor all crave. Open to the huge kitchen and dining space, entertaining is a dream in this space. Custom painted cabinetry, quartz countertops, stainless steel appliances, serving bar and huge walk in pantry provide the everyday cook or the master chef the perfect place to work. A separate utility room and 3 car garage entered through a mud room space round out the first level. Upstairs, an enormous game room, 2 bedrooms and a separate 2 vanity bath offer living at its best.
Location
State TX
County Parker
Community Club House, Community Dock, Community Pool, Curbs, Electric Car Charging Station, Fishing, Fitness Center, Greenbelt, Jogging Path/Bike Path, Lake, Park, Playground, Pool, Sidewalks, Tennis Court(S), Other
Direction Take I30 W to I20 W, exit Walsh Ranch Parkway. Turn right on Walsh Ranch Parkway, to Walsh Ave. Turn left on Walsh Ave, Walsh to Domingo, left on Domingo and left onto Offerande, home is on your right.
Rooms
Dining Room 1
Interior
Interior Features Cable TV Available, Cathedral Ceiling(s), Decorative Lighting, Dry Bar, Flat Screen Wiring, High Speed Internet Available, Kitchen Island, Open Floorplan, Pantry, Smart Home System, Vaulted Ceiling(s), Walk-In Closet(s), Wired for Data, Other
Heating Central, ENERGY STAR Qualified Equipment, Fireplace Insert, Natural Gas, Zoned
Cooling Ceiling Fan(s), Central Air, ENERGY STAR Qualified Equipment, Zoned
Flooring Carpet, Ceramic Tile, Wood, Other
Fireplaces Number 1
Fireplaces Type Gas, Gas Logs, Gas Starter, Insert, Living Room, Ventless
Equipment Irrigation Equipment, Other
Appliance Dishwasher, Disposal, Electric Oven, Gas Cooktop, Gas Water Heater, Microwave, Plumbed For Gas in Kitchen, Vented Exhaust Fan, Other
Heat Source Central, ENERGY STAR Qualified Equipment, Fireplace Insert, Natural Gas, Zoned
Laundry Electric Dryer Hookup, Utility Room, Full Size W/D Area, Other
Exterior
Exterior Feature Covered Patio/Porch, Rain Gutters, Outdoor Living Center, Private Yard, Other
Garage Spaces 3.0
Fence Wood
Community Features Club House, Community Dock, Community Pool, Curbs, Electric Car Charging Station, Fishing, Fitness Center, Greenbelt, Jogging Path/Bike Path, Lake, Park, Playground, Pool, Sidewalks, Tennis Court(s), Other
Utilities Available Alley, Cable Available, City Sewer, City Water, Community Mailbox, Concrete, Curbs, Electricity Connected, Individual Gas Meter, Individual Water Meter, Natural Gas Available, Phone Available, Sewer Available, Sidewalk, Underground Utilities, Other
Roof Type Composition
Total Parking Spaces 3
Garage Yes
Building
Lot Description Corner Lot, Few Trees, Landscaped, Lrg. Backyard Grass, Other, Sprinkler System, Subdivision
Story Two
Foundation Slab
Level or Stories Two
Structure Type Brick,Other
Schools
Elementary Schools Walsh
Middle Schools Mcanally
High Schools Aledo
School District Aledo Isd
Others
Restrictions Architectural,Building,Deed
Ownership Village Homes, LP
Financing Conventional
Special Listing Condition Deed Restrictions
Read Less Info
Want to know what your home might be worth? Contact us for a FREE valuation!

Our team is ready to help you sell your home for the highest possible price ASAP

©2024 North Texas Real Estate Information Systems.
Bought with Beverly Pironti • Berkshire HathawayHS PenFed TX
GET MORE INFORMATION
Broker Owner | REALTOR® | Lic# 995709905






