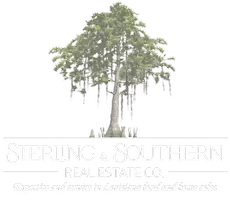$515,000
For more information regarding the value of a property, please contact us for a free consultation.
4 Beds
3 Baths
2,534 SqFt
SOLD DATE : 12/08/2023
Key Details
Property Type Single Family Home
Sub Type Single Family Residence
Listing Status Sold
Purchase Type For Sale
Square Footage 2,534 sqft
Price per Sqft $203
Subdivision Spring Creek Pkwy Estates West 5
MLS Listing ID 20455164
Sold Date 12/08/23
Style Traditional
Bedrooms 4
Full Baths 2
Half Baths 1
HOA Y/N None
Year Built 1986
Annual Tax Amount $8,266
Lot Size 7,840 Sqft
Acres 0.18
Property Description
Custom built in 1986, this home features amazing architectural features including wood paneling, vaulted ceilings, and Dentil molding in formal living with abundant natural light throughout. Kitchen sits in the heart of the home with custom wood cabinetry with granite countertops, separate coffee bar and movable island, with sink overlooking backyard. Washing dishes doesn't have to suck! Family room sits right off the kitchen, featuring large windows, coffered tired ceilings, custom millwork & cozy window seat to enjoy an early cup of coffee or evening read. Large primary bedroom downstairs with oversized bathroom featuring separate tub and shower, double vanity sinks and spacious walk in closet. Three bedrooms upstairs with plush carpet and plenty of closet space. Enjoy the backyard all year long with covered patio, pergola and beautiful established trees. 5 mins to HEB, entertainment & restaurants. Sellers are willing to provide concession towards buy down for buyers.
Location
State TX
County Collin
Direction Use GPS for best directions.
Rooms
Dining Room 2
Interior
Interior Features Built-in Features, Decorative Lighting, Granite Counters, High Speed Internet Available, Natural Woodwork, Paneling, Pantry, Vaulted Ceiling(s), Walk-In Closet(s)
Heating Central, Fireplace(s)
Cooling Ceiling Fan(s), Central Air
Flooring Carpet, Ceramic Tile, Wood
Fireplaces Number 1
Fireplaces Type Living Room
Appliance Dishwasher, Disposal, Electric Cooktop
Heat Source Central, Fireplace(s)
Laundry Electric Dryer Hookup, Utility Room, Full Size W/D Area
Exterior
Exterior Feature Covered Patio/Porch, Garden(s), Rain Gutters, Private Yard
Garage Spaces 2.0
Fence Wood
Utilities Available City Sewer, City Water
Roof Type Composition,Shingle
Total Parking Spaces 2
Garage Yes
Building
Lot Description Few Trees, Interior Lot, Sprinkler System
Story Two
Level or Stories Two
Structure Type Brick
Schools
Elementary Schools Carlisle
Middle Schools Schimelpfe
High Schools Clark
School District Plano Isd
Others
Ownership See Offer Instructions
Acceptable Financing Cash, Conventional, VA Loan
Listing Terms Cash, Conventional, VA Loan
Financing Conventional
Read Less Info
Want to know what your home might be worth? Contact us for a FREE valuation!

Our team is ready to help you sell your home for the highest possible price ASAP

©2024 North Texas Real Estate Information Systems.
Bought with Karen Lanman • United Real Estate
GET MORE INFORMATION

Broker Owner | REALTOR® | Lic# 995709905

