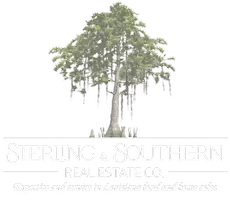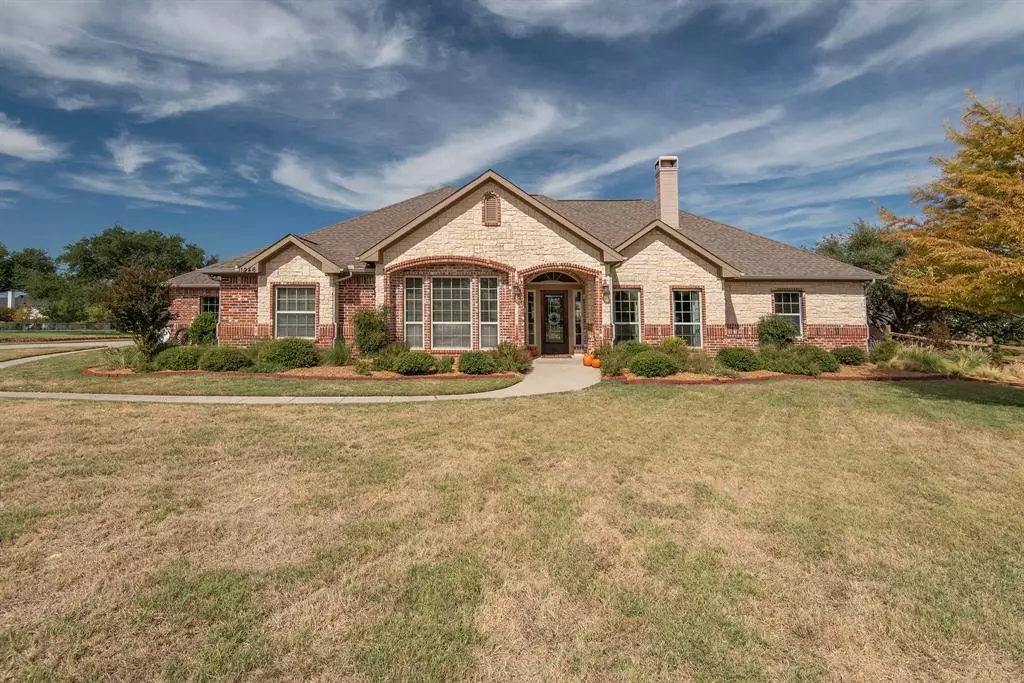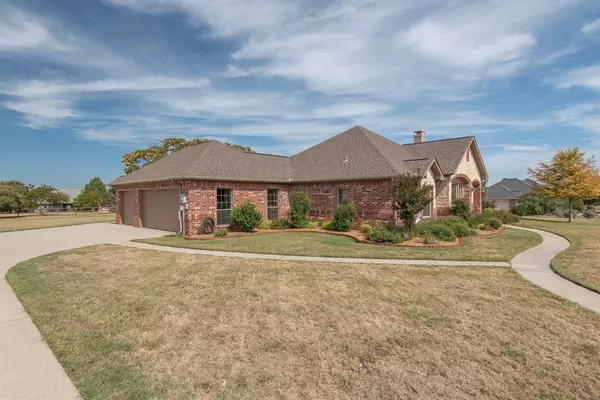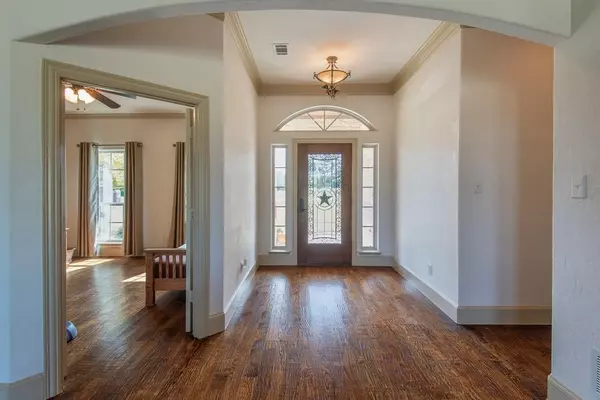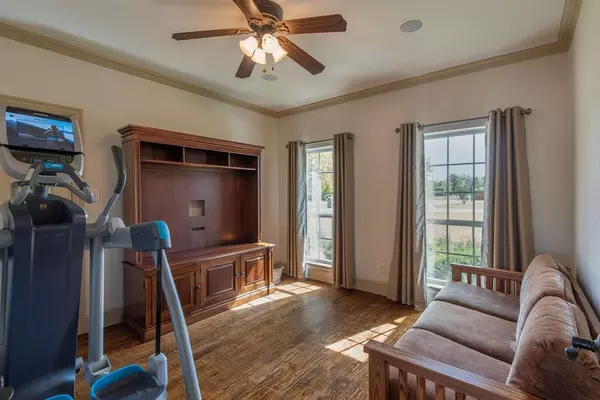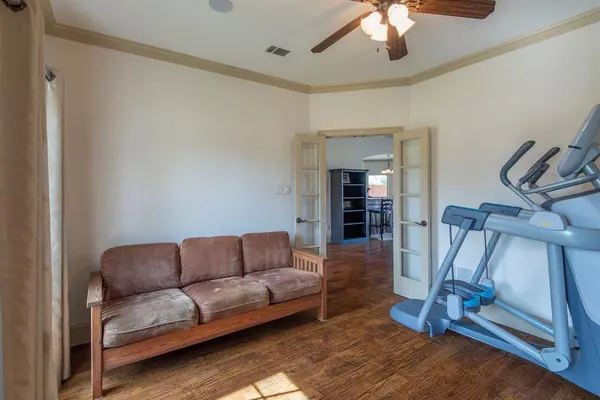$810,000
For more information regarding the value of a property, please contact us for a free consultation.
4 Beds
2 Baths
2,355 SqFt
SOLD DATE : 11/15/2023
Key Details
Property Type Single Family Home
Sub Type Single Family Residence
Listing Status Sold
Purchase Type For Sale
Square Footage 2,355 sqft
Price per Sqft $343
Subdivision Raewood On Preston
MLS Listing ID 20446262
Sold Date 11/15/23
Style Traditional
Bedrooms 4
Full Baths 2
HOA Y/N None
Year Built 2005
Annual Tax Amount $12,392
Lot Size 1.014 Acres
Acres 1.014
Lot Dimensions 181' x 238'
Property Description
Motivated Seller. Welcome to your very own piece of Texas paradise! Nestled on a sprawling, picturesque lot, this charming ranch-style home offers the perfect blend of rustic elegance and modern comfort. With its rustic accents, and serene surroundings, you'll immediately fall in love with this quintessential one-story, ranch-style home. Situated in the heart of Prosper, this home provides easy access to both city conveniences and the tranquility of the countryside. This one-of-a-kind home by architect Michael Land, has many high-quality features throughout such as hardwood flooring, custom cabinetry, granite countertops and crown molding. Embrace the home's North-South orientation and step outside to your private backyard retreat with plenty of space for outdoor activities. Side entry, 3 car split garage. Extra wide driveway with additional parking pad in back. Home has low-e windows, new insulation 2020, new AC 2022, freshly painted exterior and mature landscaping. No HOA, PID or MUD
Location
State TX
County Collin
Direction From Dallas North Tollway to US Hwy 380. Turn right on Hwy 380 going to Lovers Lane. Turn left on Lovers Lane then right on S Preston Rd, then right on Chandler Circle. Home is on the left at 1246 Chandler Circle.
Rooms
Dining Room 1
Interior
Interior Features Cable TV Available, Decorative Lighting, Eat-in Kitchen, Granite Counters, High Speed Internet Available, Kitchen Island, Open Floorplan
Heating Central, Electric, Fireplace(s)
Cooling Ceiling Fan(s), Central Air, Electric
Flooring Carpet, Ceramic Tile, Wood
Fireplaces Number 1
Fireplaces Type Living Room, Stone, Wood Burning
Appliance Dishwasher, Disposal, Electric Cooktop, Electric Water Heater, Microwave, Convection Oven, Double Oven
Heat Source Central, Electric, Fireplace(s)
Laundry Electric Dryer Hookup, Utility Room, Full Size W/D Area
Exterior
Exterior Feature Covered Patio/Porch, Rain Gutters, Lighting
Garage Spaces 3.0
Fence Split Rail, Wood
Utilities Available Aerobic Septic, All Weather Road, Cable Available, City Water, Concrete, Septic, Underground Utilities
Roof Type Shingle
Total Parking Spaces 3
Garage Yes
Building
Lot Description Interior Lot, Landscaped, Lrg. Backyard Grass, Many Trees, Subdivision
Story One
Foundation Slab
Level or Stories One
Structure Type Brick,Rock/Stone
Schools
Elementary Schools Cynthia A Cockrell
Middle Schools Reynolds
High Schools Walnut Grove
School District Prosper Isd
Others
Restrictions Deed
Ownership On Record
Acceptable Financing Cash, Conventional, FHA, VA Loan
Listing Terms Cash, Conventional, FHA, VA Loan
Financing Cash
Special Listing Condition Survey Available
Read Less Info
Want to know what your home might be worth? Contact us for a FREE valuation!

Our team is ready to help you sell your home for the highest possible price ASAP

©2024 North Texas Real Estate Information Systems.
Bought with Amanda Pereira • eXp Realty LLC
GET MORE INFORMATION
Broker Owner | REALTOR® | Lic# 995709905
