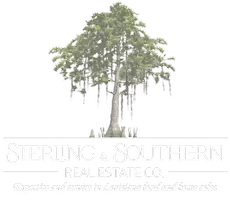$675,000
For more information regarding the value of a property, please contact us for a free consultation.
4 Beds
4 Baths
2,732 SqFt
SOLD DATE : 10/26/2023
Key Details
Property Type Single Family Home
Sub Type Single Family Residence
Listing Status Sold
Purchase Type For Sale
Square Footage 2,732 sqft
Price per Sqft $247
Subdivision Preston Highlands Ph Iii
MLS Listing ID 20417995
Sold Date 10/26/23
Style Traditional
Bedrooms 4
Full Baths 3
Half Baths 1
HOA Fees $18/ann
HOA Y/N Mandatory
Year Built 1982
Annual Tax Amount $11,973
Lot Size 0.280 Acres
Acres 0.28
Property Description
Welcome to this beautiful and spacious home with huge lot! This warm and inviting 4 bedroom, 3.5 bath home is nestled on an almost one-third acre lot waiting for you in Preston Highlands. Two living areas with high ceilings provide ample space for both relaxation and entertainment. If you need a dedicated workspace, the upstairs office area provides the perfect solution. Wood flooring on both levels of the home including wood treads on the stairs. The kitchen offers abundant cabinets and a corner sink. The primary bedroom is on the first floor, ensuring ease and privacy. As you venture outside, tranquility awaits in the peaceful, shady backyard. The large, covered patio is perfect for entertaining family and friends. The home features a Tesla Power wall and solar panels. No matter the weather, you'll never be in the dark. The home also features a Puronics whole-house water softener system. Don't miss the chance to make this home yours!
Location
State TX
County Collin
Direction From Preston & Bush. South on Preston. Left on Genstar. Left on Featherwood. Right on Garlinghouse. Left on Flanary.
Rooms
Dining Room 2
Interior
Interior Features Cable TV Available, Flat Screen Wiring, High Speed Internet Available
Heating Central, Natural Gas
Cooling Central Air, Electric
Flooring Ceramic Tile, Wood
Fireplaces Number 1
Fireplaces Type Gas Starter
Appliance Dishwasher, Disposal, Electric Range, Microwave, Vented Exhaust Fan, Water Softener
Heat Source Central, Natural Gas
Laundry Utility Room, Full Size W/D Area
Exterior
Exterior Feature Covered Patio/Porch, Rain Gutters
Garage Spaces 2.0
Fence Wood
Utilities Available City Sewer, City Water, Sidewalk
Roof Type Composition
Total Parking Spaces 2
Garage Yes
Building
Lot Description Interior Lot, Irregular Lot, Landscaped
Story Two
Foundation Slab
Level or Stories Two
Structure Type Brick
Schools
Elementary Schools Jackson
Middle Schools Frankford
High Schools Shepton
School District Plano Isd
Others
Ownership See Agent
Acceptable Financing Cash, Conventional, VA Loan
Listing Terms Cash, Conventional, VA Loan
Financing Cash
Read Less Info
Want to know what your home might be worth? Contact us for a FREE valuation!

Our team is ready to help you sell your home for the highest possible price ASAP

©2024 North Texas Real Estate Information Systems.
Bought with Lindsay Craig • Ebby Halliday, REALTORS
GET MORE INFORMATION
Broker Owner | REALTOR® | Lic# 995709905






