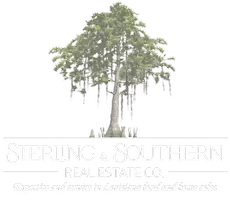$334,900
For more information regarding the value of a property, please contact us for a free consultation.
3 Beds
2 Baths
1,762 SqFt
SOLD DATE : 08/25/2023
Key Details
Property Type Single Family Home
Sub Type Single Family Residence
Listing Status Sold
Purchase Type For Sale
Square Footage 1,762 sqft
Price per Sqft $190
Subdivision Mesa Verde 01
MLS Listing ID 20360938
Sold Date 08/25/23
Style Traditional
Bedrooms 3
Full Baths 2
HOA Y/N None
Year Built 1978
Annual Tax Amount $6,597
Lot Size 9,801 Sqft
Acres 0.225
Property Description
Property qualifies for 100% financing or grants through certain lender programs.This stunning residence offers a perfect blend of modern comfort and timeless appeal. Boasting 3 bedrooms, 2 bathrooms, and a generous 1,762 square feet of living space, this home is sure to impress.The interior has been thoughtfully renovated, showcasing a tasteful combination of contemporary finishes and classic design elements. From the moment you enter, you'll appreciate the attention to detail and quality craftsmanship throughout.The open concept layout creates an airy and spacious feel, ideal for both relaxing and entertaining.The large en-suite bathroom has been beautifully updated, featuring contemporary fixtures and a stylish design. Who wouldn't want a soaking tub to come home to and help unwind at the end of the day.The spacious backyard, providing endless possibilities with prime location and easy access to amenities, schools, parks, and major highways making it an ideal place to call home.
Location
State TX
County Dallas
Direction From I-35E go W on Wintergreen Rd 1 mile to S. Polk. Turn left heading south, to 1st St to the right turn right on Ray Ave heading west, house will be on the left. From Hampton Rd go E on Wintergreen Rd 1 mile turn right on S. Polk heading S to 1st St turn right on Ray Ave. House is on the left.
Rooms
Dining Room 1
Interior
Interior Features Cable TV Available, High Speed Internet Available, Open Floorplan, Vaulted Ceiling(s), Walk-In Closet(s)
Heating Central, Natural Gas, Wall Furnace
Cooling Attic Fan, Ceiling Fan(s), Central Air, Electric
Flooring Carpet, Ceramic Tile, Laminate
Fireplaces Number 1
Fireplaces Type Brick, Gas Starter, Living Room, Masonry, Wood Burning
Appliance Dishwasher, Disposal, Electric Water Heater, Gas Cooktop, Gas Oven
Heat Source Central, Natural Gas, Wall Furnace
Laundry Electric Dryer Hookup, Gas Dryer Hookup, Utility Room, Full Size W/D Area, Washer Hookup
Exterior
Exterior Feature Covered Patio/Porch, Dog Run, Rain Gutters, Storage
Garage Spaces 2.0
Fence Back Yard, Chain Link, Fenced, Gate, Wood
Utilities Available Cable Available, City Sewer, City Water, Curbs, Individual Gas Meter, Individual Water Meter, Underground Utilities
Roof Type Composition
Garage Yes
Building
Lot Description Few Trees, Interior Lot, Level, Park View, Subdivision
Story One
Foundation Slab
Level or Stories One
Structure Type Brick,Wood
Schools
Elementary Schools Beltline
Middle Schools Desoto East
High Schools Desoto
School District Desoto Isd
Others
Ownership Of Record
Acceptable Financing Cash, Conventional, FHA, VA Loan
Listing Terms Cash, Conventional, FHA, VA Loan
Financing FHA
Read Less Info
Want to know what your home might be worth? Contact us for a FREE valuation!

Our team is ready to help you sell your home for the highest possible price ASAP

©2024 North Texas Real Estate Information Systems.
Bought with Shaunta Butler • RE/MAX Innovations
GET MORE INFORMATION

Broker Owner | REALTOR® | Lic# 995709905

