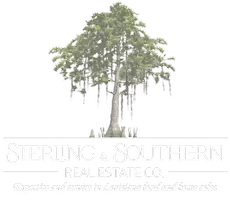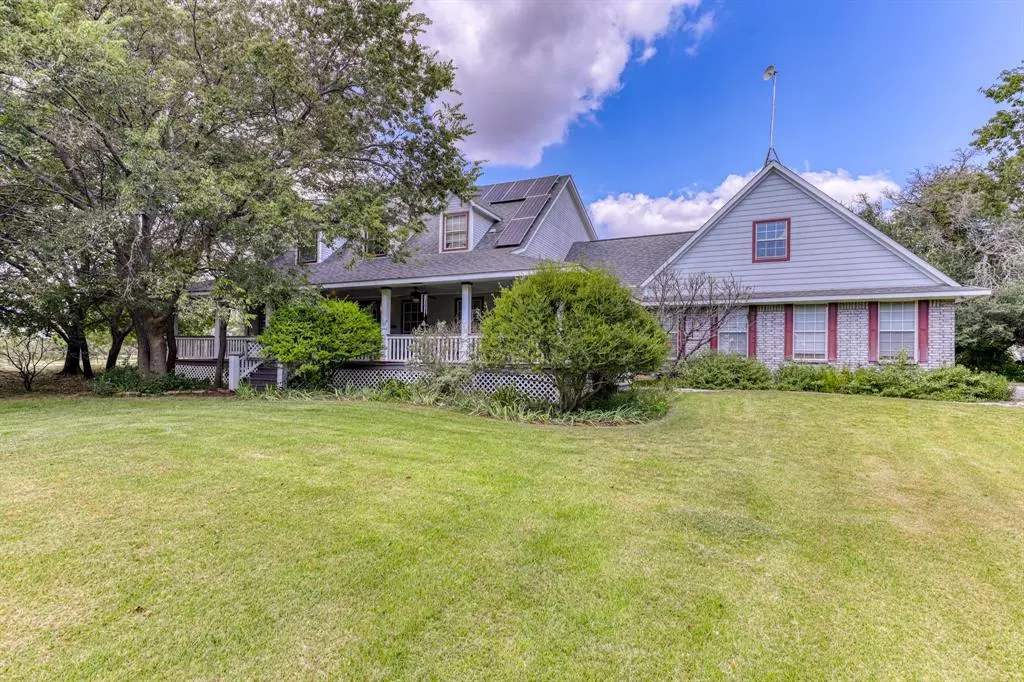$650,000
For more information regarding the value of a property, please contact us for a free consultation.
4 Beds
3 Baths
2,959 SqFt
SOLD DATE : 09/30/2021
Key Details
Property Type Single Family Home
Sub Type Single Family Residence
Listing Status Sold
Purchase Type For Sale
Square Footage 2,959 sqft
Price per Sqft $219
Subdivision Encino Spgs
MLS Listing ID 14674036
Sold Date 09/30/21
Style Ranch
Bedrooms 4
Full Baths 3
HOA Y/N None
Total Fin. Sqft 2959
Year Built 2000
Annual Tax Amount $8,124
Lot Size 5.100 Acres
Acres 5.1
Property Description
Tucked away and surrounded by large trees, this 4 bed, 3 bath home has a utility room, formal dining room and more! The large master with a private office attached is downstairs with a double sided gas fireplace, walk in closet, double sinks and claw foot bathtub. 3 bedrooms upstairs and a full bathroom with two large separate sinks! Open floor plan with high ceilings. There is an additional private 544 sf 1 bed & 1 full bathroom apartment garage with full kitchen! 22 fruit trees, blackberries and raspberries growing, above ground pool with deck, HUGE front porch and screened in back porch. Solar panels that help with the electric bill, water well and two storage sheds at the end of a quiet cul-de-sac.
Location
State TX
County Parker
Direction From 920 turn on Mark Layne Rd, left on Encino Springs Ln, right on Windriver. Home is at the end.
Rooms
Dining Room 2
Interior
Interior Features Cable TV Available, Decorative Lighting, Flat Screen Wiring, High Speed Internet Available, Multiple Staircases, Sound System Wiring, Vaulted Ceiling(s)
Heating Central, Electric, Propane, Solar
Cooling Central Air, Electric, Window Unit(s)
Flooring Carpet, Laminate, Wood
Fireplaces Number 2
Fireplaces Type Gas Logs, Master Bedroom
Appliance Dishwasher, Electric Oven, Gas Cooktop, Plumbed For Gas in Kitchen, Plumbed for Ice Maker, Water Softener
Heat Source Central, Electric, Propane, Solar
Laundry Electric Dryer Hookup, Full Size W/D Area, Washer Hookup
Exterior
Exterior Feature Covered Patio/Porch, Garden(s), Storage
Garage Spaces 3.0
Fence Barbed Wire, Metal
Pool Above Ground
Utilities Available Outside City Limits, Well
Roof Type Composition
Total Parking Spaces 3
Garage Yes
Private Pool 1
Building
Lot Description Acreage, Cul-De-Sac, Landscaped, Lrg. Backyard Grass, Many Trees, Pasture, Sprinkler System
Story Two
Foundation Combination
Level or Stories Two
Structure Type Brick
Schools
Elementary Schools Peaster
Middle Schools Peaster
High Schools Peaster
School District Peaster Isd
Others
Ownership Strattman
Acceptable Financing Cash, Conventional, FHA, USDA Loan, VA Loan
Listing Terms Cash, Conventional, FHA, USDA Loan, VA Loan
Financing Cash
Read Less Info
Want to know what your home might be worth? Contact us for a FREE valuation!

Our team is ready to help you sell your home for the highest possible price ASAP

©2024 North Texas Real Estate Information Systems.
Bought with Venessa Van Winkle • Keller Williams Heritage West
GET MORE INFORMATION

Broker Owner | REALTOR® | Lic# 995709905

