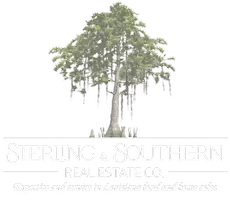$430,000
For more information regarding the value of a property, please contact us for a free consultation.
4 Beds
4 Baths
3,847 SqFt
SOLD DATE : 11/16/2020
Key Details
Property Type Single Family Home
Sub Type Single Family Residence
Listing Status Sold
Purchase Type For Sale
Square Footage 3,847 sqft
Price per Sqft $111
Subdivision Manors Of Gipson Cove Add
MLS Listing ID 14373404
Sold Date 11/16/20
Style Traditional
Bedrooms 4
Full Baths 3
Half Baths 1
HOA Y/N None
Total Fin. Sqft 3847
Year Built 2017
Annual Tax Amount $11,642
Lot Size 1.010 Acres
Acres 1.01
Property Description
Beautiful home on 1 acre with plenty of space inside and out. This home is located on a quiet culdesac and features an open floor plan with large living area and kitchen with huge center island, beautiful cabinetry with granite tops, gas range, and walk in pantry. There are 4 bedrooms and 3.5 baths and the owner's suite includes a large bedroom with sitting area, a huge bath and closet plus attached sun room and workout areas. Large versatile upstairs game room has an additional attached media room. Home also has a pretty mudroom and laundry area, 3 HVAC units, oversized garage, and great storage. There are so many ways to use all of the living space in this lovely home.
Location
State TX
County Tarrant
Direction Please use GPS
Rooms
Dining Room 1
Interior
Interior Features Decorative Lighting
Heating Central, Electric
Cooling Ceiling Fan(s), Central Air, Electric
Flooring Carpet, Ceramic Tile, Concrete
Fireplaces Number 1
Fireplaces Type Wood Burning
Appliance Dishwasher, Disposal, Gas Range, Plumbed for Ice Maker, Vented Exhaust Fan, Electric Water Heater
Heat Source Central, Electric
Exterior
Exterior Feature Covered Patio/Porch, Storage
Garage Spaces 2.0
Utilities Available Aerobic Septic, Well
Roof Type Composition
Total Parking Spaces 2
Garage Yes
Building
Lot Description Cul-De-Sac, Sprinkler System
Story Two
Foundation Slab
Level or Stories Two
Structure Type Brick
Schools
Elementary Schools Race
Middle Schools Stevens
High Schools Crowley
School District Crowley Isd
Others
Ownership Abram and Andrea Carpenter
Acceptable Financing Cash, Conventional, FHA, VA Loan
Listing Terms Cash, Conventional, FHA, VA Loan
Financing FHA
Read Less Info
Want to know what your home might be worth? Contact us for a FREE valuation!

Our team is ready to help you sell your home for the highest possible price ASAP

©2024 North Texas Real Estate Information Systems.
Bought with Latoya Williams • RJ Williams & Company RE LLC
GET MORE INFORMATION

Broker Owner | REALTOR® | Lic# 995709905

