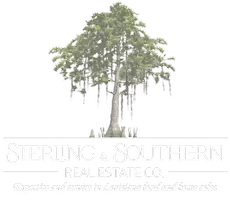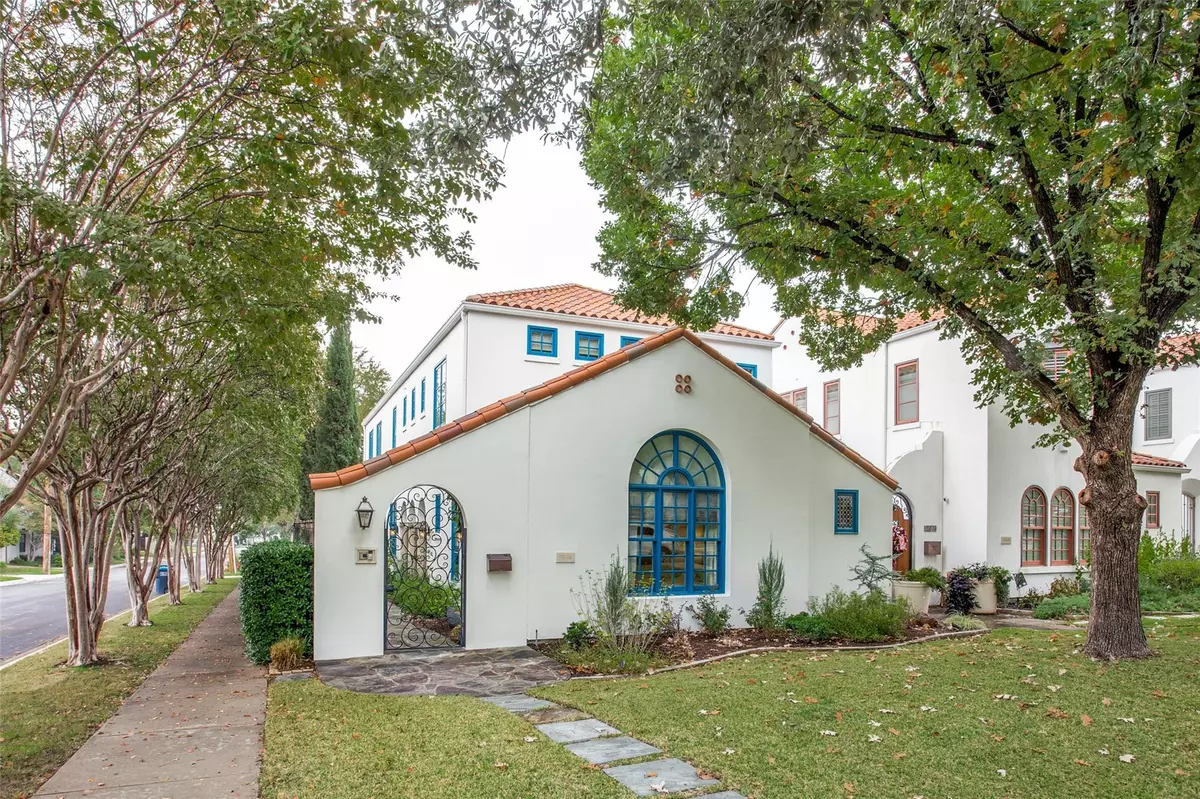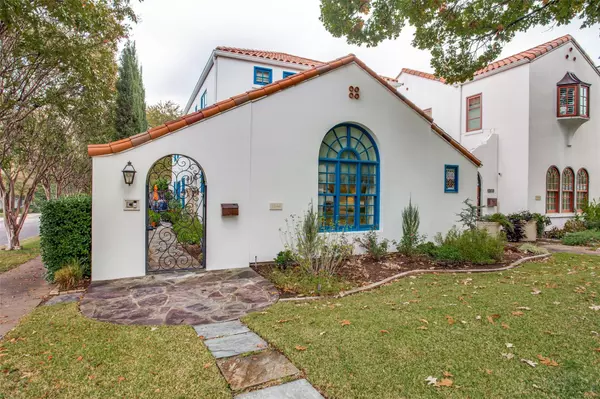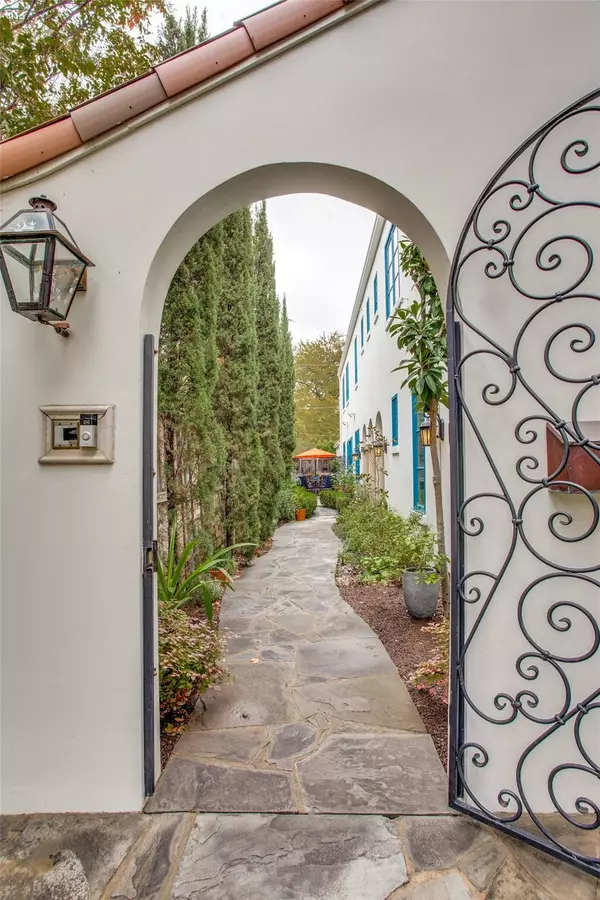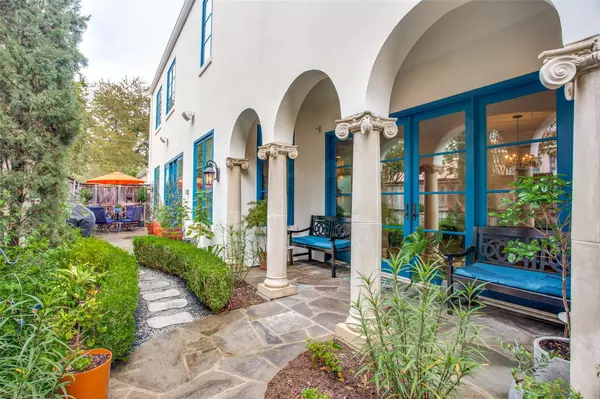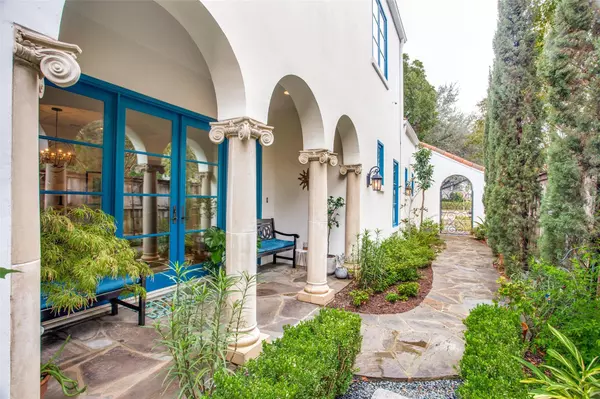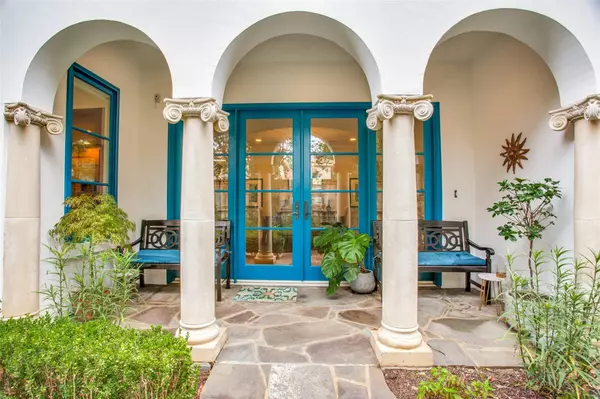$825,000
For more information regarding the value of a property, please contact us for a free consultation.
3 Beds
3 Baths
3,253 SqFt
SOLD DATE : 12/16/2022
Key Details
Property Type Single Family Home
Sub Type Single Family Residence
Listing Status Sold
Purchase Type For Sale
Square Footage 3,253 sqft
Price per Sqft $253
Subdivision Tipton Place Add
MLS Listing ID 20200283
Sold Date 12/16/22
Style Mediterranean
Bedrooms 3
Full Baths 2
Half Baths 1
HOA Y/N Voluntary
Year Built 2006
Annual Tax Amount $16,897
Lot Size 4,530 Sqft
Acres 0.104
Property Description
Very Well-Maintained Custom Designed Mediterranean Style Home in the Heart of the Cultural District built by Village Homes on a Corner Lot. Open Family Concept with Natural Light, Wood Floors, Vaulted Ceilings, Elegant Archways, Premium Finishes & Solid Wood Doors. Chef's Gourmet Kitchen with Commercial Grade 6-Gas Burner Stove-top, Double Ovens, Pot Filler, Granite Countertops, Stainless Steel Appliances & Refrigerator. 3 Bedrooms w Master Suite down, 3 Baths, Media-Game Room, Bonus Room currently Home Office or could be a 4th Bedroom & 2-Car Oversized Garage with a Private Alley Entrance, Gated Front Garden Area that Extends to the Private & Peaceful Courtyard that's perfect for Outdoor Entertaining. Just Minutes to Downtown Ft. Worth, Shopping, Restaurants & the Trinity River!!
Location
State TX
County Tarrant
Direction From I-30W, head north on Montgomery Street, west on 7th Street, north on Belle Place. Home on northeast corner of Mattison and Belle.
Rooms
Dining Room 1
Interior
Interior Features Cable TV Available, Decorative Lighting, Eat-in Kitchen, Granite Counters, High Speed Internet Available, Kitchen Island, Open Floorplan, Pantry, Sound System Wiring, Vaulted Ceiling(s), Walk-In Closet(s)
Heating Central, Electric, Zoned
Cooling Ceiling Fan(s), Central Air, Electric, Zoned
Flooring Carpet, Ceramic Tile, Wood
Fireplaces Number 1
Fireplaces Type Gas Logs, Gas Starter
Appliance Dishwasher, Disposal, Electric Oven, Gas Cooktop, Microwave, Double Oven, Plumbed For Gas in Kitchen, Refrigerator
Heat Source Central, Electric, Zoned
Laundry Electric Dryer Hookup, Utility Room, Full Size W/D Area, Washer Hookup
Exterior
Exterior Feature Covered Patio/Porch, Rain Gutters, Lighting
Garage Spaces 2.0
Fence Wood
Utilities Available Alley, City Sewer, City Water, Concrete, Curbs, Sidewalk
Roof Type Slate,Tile
Garage Yes
Building
Lot Description Corner Lot, Landscaped, Sprinkler System
Story Two
Foundation Slab
Structure Type Stucco
Schools
Elementary Schools N Hi Mt
School District Fort Worth Isd
Others
Restrictions Deed
Ownership Cartus Financial Corporation
Acceptable Financing Cash, Conventional, FHA, VA Loan
Listing Terms Cash, Conventional, FHA, VA Loan
Financing Conventional
Read Less Info
Want to know what your home might be worth? Contact us for a FREE valuation!

Our team is ready to help you sell your home for the highest possible price ASAP

©2025 North Texas Real Estate Information Systems.
Bought with Janice Warman • Coldwell Banker Apex, REALTORS
GET MORE INFORMATION
Broker Owner | REALTOR® | Lic# 995709905
