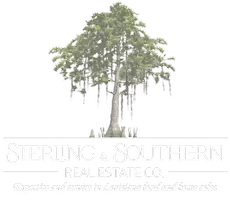$649,900
For more information regarding the value of a property, please contact us for a free consultation.
4 Beds
4 Baths
2,761 SqFt
SOLD DATE : 12/29/2021
Key Details
Property Type Single Family Home
Sub Type Single Family Residence
Listing Status Sold
Purchase Type For Sale
Square Footage 2,761 sqft
Price per Sqft $235
Subdivision Union Valley Estates
MLS Listing ID 14665231
Sold Date 12/29/21
Style Traditional
Bedrooms 4
Full Baths 3
Half Baths 1
HOA Y/N None
Total Fin. Sqft 2761
Year Built 2018
Annual Tax Amount $8,805
Lot Size 4.586 Acres
Acres 4.586
Lot Dimensions 345x575
Property Description
Stunning home on almost 5 acres! Your new home makes a statement from curb appeal to the modern and efficient features inside. The first thing you will notice is a distinctly unique entry, welcoming you to the home. In the living room you will find a spacious open floor plan, grand living room with vaulted ceilings and gourmet kitchen with dazzling granite countertops and equally beautiful backsplash. Above the gas cooktop you will find a Pot Filler Faucet which has an articulated arm that enables the tap swing out over the burners so you can fill large stock pots where they will be heated. This large one story home is breathtaking, come see this property before it is GONE!
Location
State TX
County Hunt
Direction Hwy 276 EAST, Right on CR 2412, Left on CR 2418, first home on the left.
Rooms
Dining Room 1
Interior
Interior Features Decorative Lighting, High Speed Internet Available, Vaulted Ceiling(s)
Heating Central, Natural Gas, Zoned
Cooling Ceiling Fan(s), Central Air, Electric, Zoned
Flooring Carpet, Ceramic Tile, Wood
Fireplaces Number 1
Fireplaces Type Stone, Wood Burning
Appliance Dishwasher, Disposal, Double Oven, Electric Oven, Gas Cooktop, Microwave, Tankless Water Heater, Gas Water Heater
Heat Source Central, Natural Gas, Zoned
Laundry Electric Dryer Hookup, Full Size W/D Area
Exterior
Exterior Feature Covered Patio/Porch
Garage Spaces 2.0
Utilities Available Aerobic Septic, Co-op Water
Roof Type Composition
Garage Yes
Building
Lot Description Acreage, Few Trees, Lrg. Backyard Grass
Story One
Foundation Slab
Structure Type Brick,Rock/Stone
Schools
Elementary Schools Cannon
Middle Schools Thompson
High Schools Ford
School District Quinlan Isd
Others
Restrictions Deed
Ownership see agent
Acceptable Financing Conventional
Listing Terms Conventional
Financing Conventional
Read Less Info
Want to know what your home might be worth? Contact us for a FREE valuation!

Our team is ready to help you sell your home for the highest possible price ASAP

©2024 North Texas Real Estate Information Systems.
Bought with Frances Egan • Ebby Halliday, REALTORS
GET MORE INFORMATION
Broker Owner | REALTOR® | Lic# 995709905

