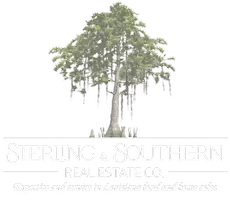$399,995
For more information regarding the value of a property, please contact us for a free consultation.
4 Beds
2 Baths
2,557 SqFt
SOLD DATE : 10/21/2020
Key Details
Property Type Single Family Home
Sub Type Single Family Residence
Listing Status Sold
Purchase Type For Sale
Square Footage 2,557 sqft
Price per Sqft $156
Subdivision The Trails At Catlett Creek
MLS Listing ID 14378172
Sold Date 10/21/20
Style Traditional
Bedrooms 4
Full Baths 2
HOA Y/N None
Total Fin. Sqft 2557
Year Built 2015
Annual Tax Amount $6,613
Lot Size 2.001 Acres
Acres 2.001
Property Description
4 bedroom home with a workshop on 2 wooded acres! Entertaining is easy in the open concept plan with a stunning kitchen with a large island, built-in desk, granite counters, walk-in pantry, tons of cabinetry & counter space. Split bedrooms, family room, spacious dining room, and oversized utility mudroom. Master bath has a garden tub and large shower. The workshop is insulated with slab and electric.
Location
State TX
County Wise
Direction From Decatur, take 730 North approx 2.7 miles. Turn Right on Cemetery Road. Home is the 2nd on the right.
Rooms
Dining Room 1
Interior
Interior Features Cable TV Available, Decorative Lighting, Flat Screen Wiring, High Speed Internet Available
Heating Central, Electric
Cooling Central Air, Electric
Flooring Carpet, Laminate
Fireplaces Number 1
Fireplaces Type Brick, Wood Burning
Appliance Dishwasher, Disposal, Electric Cooktop, Electric Oven, Microwave, Plumbed for Ice Maker, Vented Exhaust Fan
Heat Source Central, Electric
Exterior
Exterior Feature Covered Patio/Porch, Lighting, Storage
Garage Spaces 2.0
Carport Spaces 2
Utilities Available All Weather Road, Outside City Limits, Septic, Well
Roof Type Composition
Garage Yes
Building
Lot Description Acreage, Few Trees, Interior Lot, Landscaped, Lrg. Backyard Grass, Many Trees, Subdivision
Story One
Foundation Slab
Structure Type Brick,Rock/Stone
Schools
Elementary Schools Carson
Middle Schools Decatur
High Schools Decatur
School District Decatur Isd
Others
Ownership of record
Acceptable Financing Cash, Conventional, FHA, VA Loan
Listing Terms Cash, Conventional, FHA, VA Loan
Financing Conventional
Read Less Info
Want to know what your home might be worth? Contact us for a FREE valuation!

Our team is ready to help you sell your home for the highest possible price ASAP

©2024 North Texas Real Estate Information Systems.
Bought with Kelly Snodgrass • JP and Associates Arlington
GET MORE INFORMATION

Broker Owner | REALTOR® | Lic# 995709905

