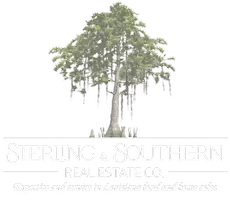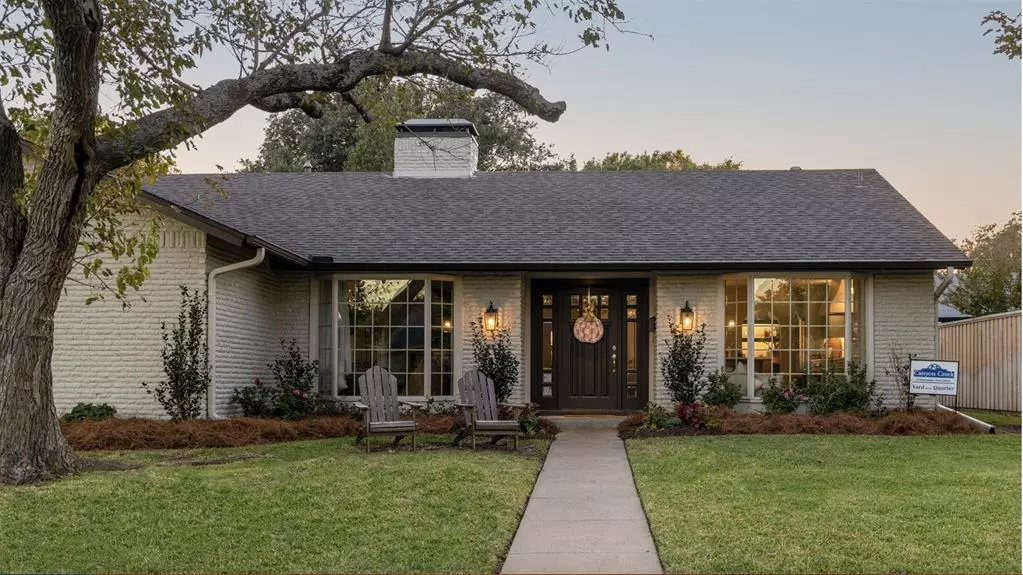3 Beds
2 Baths
1,876 SqFt
3 Beds
2 Baths
1,876 SqFt
Key Details
Property Type Single Family Home
Sub Type Single Family Residence
Listing Status Active Option Contract
Purchase Type For Sale
Square Footage 1,876 sqft
Price per Sqft $373
Subdivision Canyon Creek 03
MLS Listing ID 20810189
Style Traditional
Bedrooms 3
Full Baths 2
HOA Fees $35/ann
HOA Y/N Voluntary
Year Built 1966
Annual Tax Amount $11,552
Lot Size 8,276 Sqft
Acres 0.19
Property Description
ranch-style home boasts over $165,000 in high-end renovations completed in July 2024. With 1,876 square feet
of luxurious living space, this home offers a perfect blend of modern amenities and timeless charm. The heart
of the home is the chef's kitchen, designed to impress with quartz countertops and a striking custom
backsplash. The expansive extra-large kitchen island provides both functionality and style, while the beverage
refrigerator and mixer lift system add convenience for culinary enthusiasts. Custom pine arched windows and
pocket doors elevate the space with a touch of rustic elegance. Engineered wood floors flow seamlessly throughout all the living areas, adding warmth and character, while tile in the wet areas ensures both beauty and durability. The home has been freshly painted throughout and features
updated electrical systems for peace of mind. The home is just a short distance from Canyon Creek Elementary, making it an ideal location for families. Whether you're entertaining in the spacious open-plan living areas, relaxing in the beautifully appointed
bedrooms, or enjoying the serene atmosphere of this desirable neighborhood, this home offers a move-in ready
opportunity that is second to none
Location
State TX
County Dallas
Direction Follow GPS
Rooms
Dining Room 2
Interior
Interior Features Decorative Lighting, Flat Screen Wiring, High Speed Internet Available, Kitchen Island, Open Floorplan
Heating Central, Fireplace(s), Natural Gas
Cooling Central Air, Electric
Fireplaces Number 1
Fireplaces Type See Through Fireplace
Appliance Dishwasher, Disposal, Gas Cooktop, Gas Water Heater, Microwave, Plumbed For Gas in Kitchen
Heat Source Central, Fireplace(s), Natural Gas
Laundry Electric Dryer Hookup, Utility Room, Full Size W/D Area, Washer Hookup
Exterior
Exterior Feature Rain Gutters
Garage Spaces 2.0
Fence Back Yard, Gate, Privacy, Wood
Utilities Available Alley, Cable Available, City Sewer, City Water, Concrete, Curbs, Electricity Available, Electricity Connected, Individual Gas Meter, Individual Water Meter, Natural Gas Available, Sewer Available, Sidewalk, Underground Utilities
Roof Type Composition
Total Parking Spaces 2
Garage Yes
Building
Lot Description Few Trees, Interior Lot, Landscaped, Level
Story One
Level or Stories One
Structure Type Brick
Schools
Elementary Schools Canyon Creek
High Schools Pearce
School District Richardson Isd
Others
Ownership Guillot
Acceptable Financing Cash, Conventional, FHA, VA Loan
Listing Terms Cash, Conventional, FHA, VA Loan

GET MORE INFORMATION
Broker Owner | REALTOR® | Lic# 995709905

