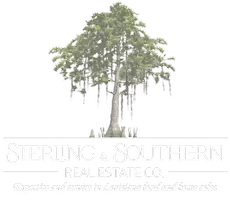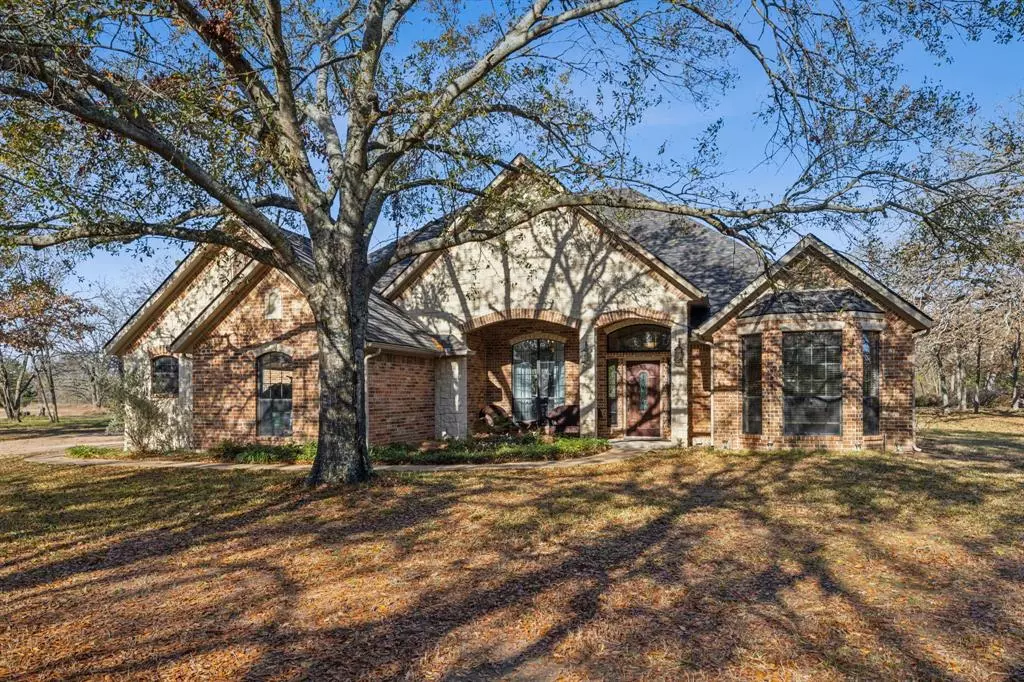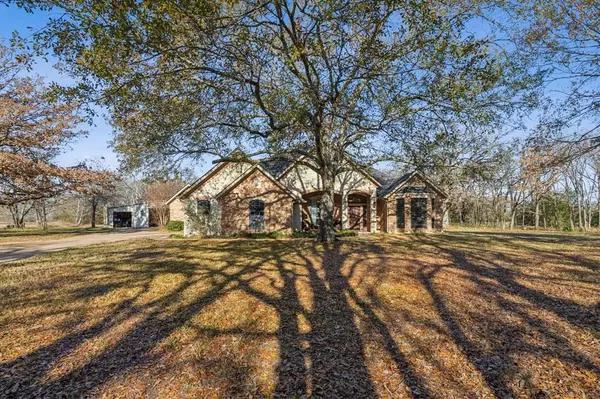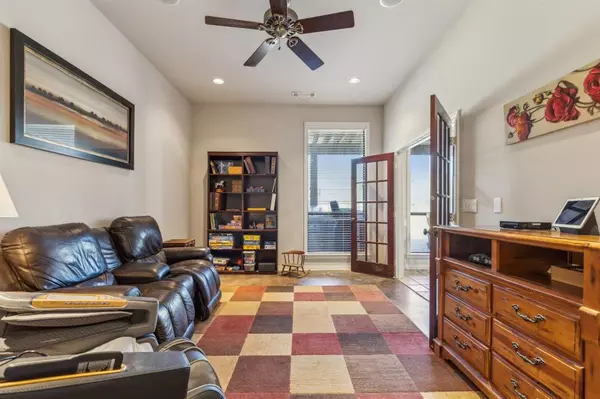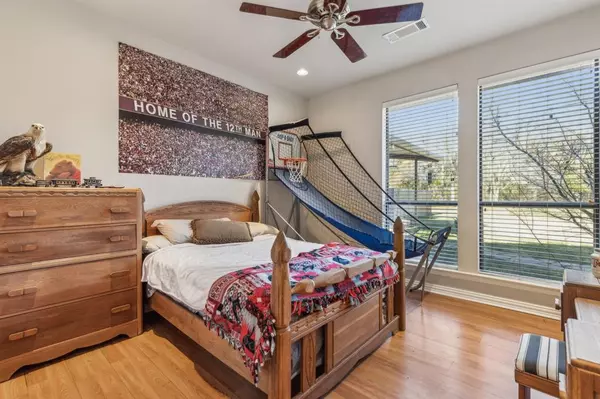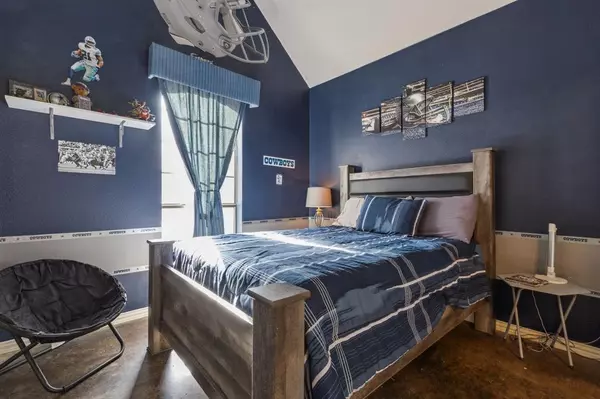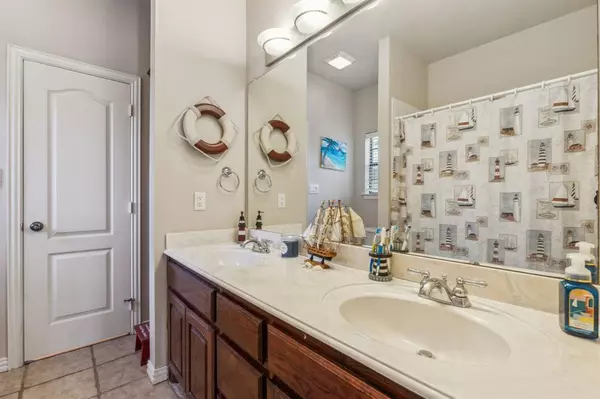
3 Beds
4 Baths
2,844 SqFt
3 Beds
4 Baths
2,844 SqFt
Key Details
Property Type Single Family Home
Sub Type Single Family Residence
Listing Status Active
Purchase Type For Sale
Square Footage 2,844 sqft
Price per Sqft $282
Subdivision Country Meadows Estates
MLS Listing ID 20797895
Bedrooms 3
Full Baths 2
Half Baths 2
HOA Fees $70/ann
HOA Y/N Mandatory
Year Built 2004
Lot Size 3.150 Acres
Acres 3.15
Property Description
Welcome to your forever home at 4033 Willowbrook Circle, where modern updates meet timeless elegance to create the ultimate retreat. Nestled on a sprawling 3.15-acre wooded lot—the largest in the community—this custom-built home provides unparalleled seclusion and natural beauty, while being just one minute from the interstate and only 30 minutes from Dallas.
The home has been thoughtfully updated with a brand-new roof and new HVAC systems, ensuring efficiency and peace of mind. Step inside to find three spacious bedrooms, two full baths, and a half bath in the main home, as well as a grand office with soaring ceilings.This home has a large bonus room and for added convenience, the property also features a half bath in the workshop.
The outdoor amenities are equally impressive. A custom pool and outdoor kitchen make entertaining effortless, while the wooded lot conceals an auxiliary building crafted like a rustic cabin, perfect for a private retreat or creative escape.
This luxurious property is attractively priced and sure to captivate discerning buyers—don't miss your opportunity to make it yours! Schedule your showing today before it's gone.
Location
State TX
County Kaufman
Direction Take I-20 W and TX-557 Spur W to Co Rd 304. Exit toward Rose Hill Rd from TX-557 Spur E. 3. Continue on Co Rd 304 and turn right onto FM 2578. 4. Turn right onto Country Meadows Drive. 5. Take another right onto Willow Brook Circle.
Rooms
Dining Room 1
Interior
Interior Features Built-in Features, Decorative Lighting, Double Vanity, Eat-in Kitchen, Flat Screen Wiring, Granite Counters, High Speed Internet Available, Pantry, Walk-In Closet(s), Wired for Data
Fireplaces Number 1
Fireplaces Type Living Room
Appliance Dishwasher, Electric Oven, Electric Range, Microwave
Exterior
Exterior Feature Awning(s), Barbecue, Built-in Barbecue, Covered Patio/Porch, Fire Pit, Rain Gutters, Lighting, Outdoor Kitchen, Outdoor Living Center, Private Yard
Garage Spaces 3.0
Pool Outdoor Pool, Private
Utilities Available Aerobic Septic, Asphalt, City Water, Electricity Available, Outside City Limits, Underground Utilities
Total Parking Spaces 3
Garage Yes
Private Pool 1
Building
Lot Description Acreage, Landscaped, Lrg. Backyard Grass, Many Trees
Story One
Level or Stories One
Schools
Elementary Schools Kennedy
Middle Schools Furlough
High Schools Terrell
School District Terrell Isd
Others
Ownership Robert & Jodi Schleter

GET MORE INFORMATION

Broker Owner | REALTOR® | Lic# 995709905
