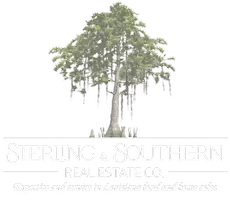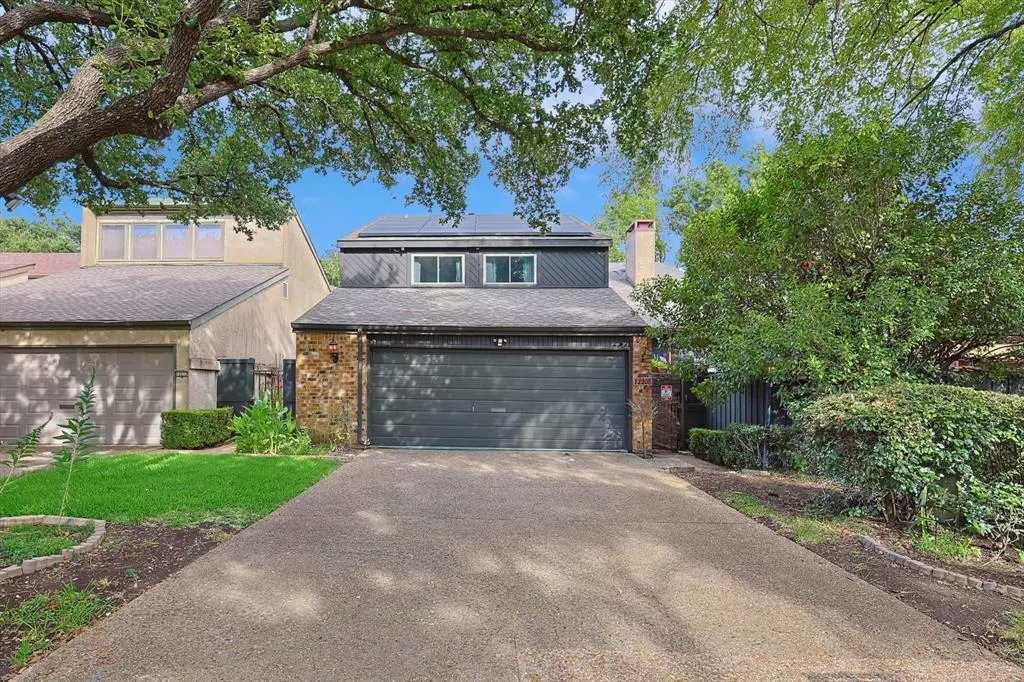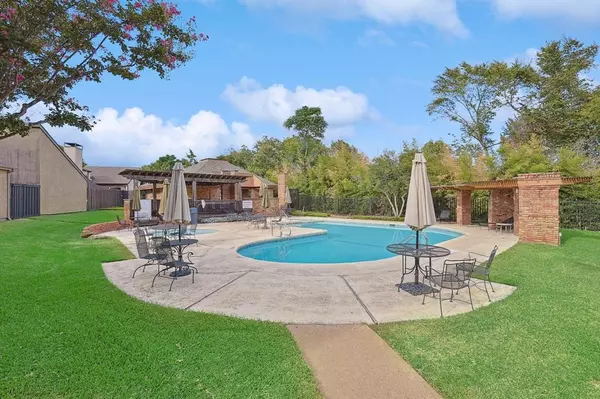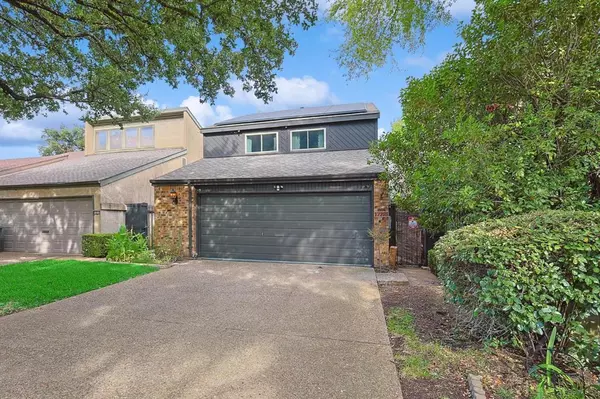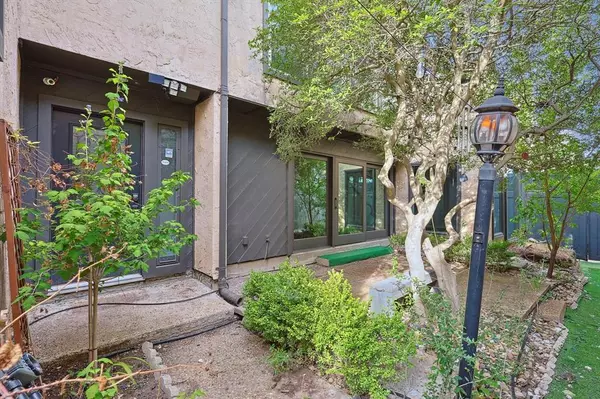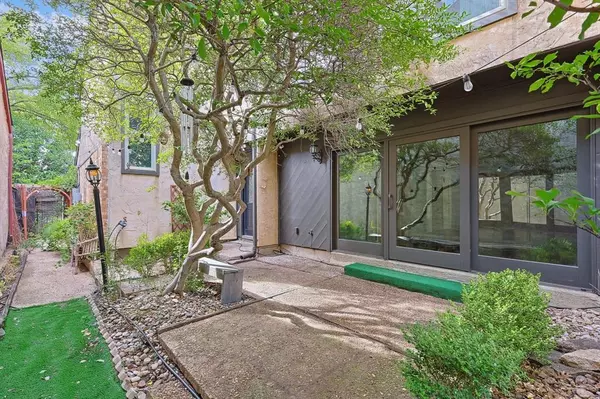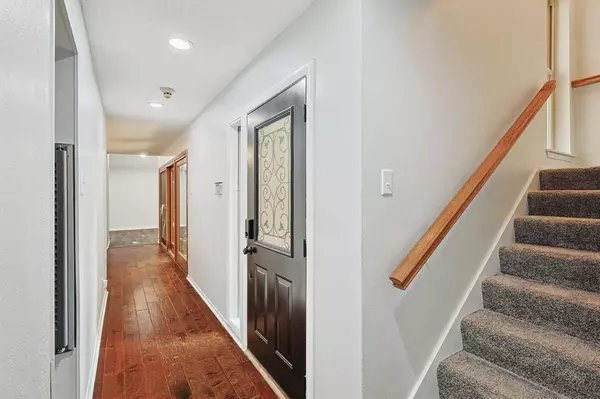
3 Beds
3 Baths
1,697 SqFt
3 Beds
3 Baths
1,697 SqFt
Key Details
Property Type Single Family Home
Sub Type Single Family Residence
Listing Status Active
Purchase Type For Rent
Square Footage 1,697 sqft
Subdivision Patio Homes Chimney Hill 01 Inst
MLS Listing ID 20798236
Bedrooms 3
Full Baths 2
Half Baths 1
HOA Fees $220/mo
PAD Fee $1
HOA Y/N Mandatory
Year Built 1977
Lot Size 2,700 Sqft
Acres 0.062
Property Description
This beautifully remodeled 3-bedroom, 2.5-bath home features recently updated full bathrooms and a stylish kitchen with granite countertops, new stainless steel appliances, 6 stage reverse osmosis water filtration system, and a wine beverage fridge. The living room is perfect for entertaining, with a built-in wet bar and mini-fridge. The oversized 2.5-car garage offers extra storage space, and the washer and dryer are included in the unit.
Located in a community with a pool, sauna, and beautifully maintained green spaces, this home is in the sought-after Richardson school district and is walking distance to Richland College, which offers a track and outdoor workout areas, as well as public tennis courts.
Commuting is a breeze with quick access to I-635 and I-75, placing you just 15 minutes from Addison, Downtown Plano, as well as NorthPark Center and the Galleria Mall. Walnut Lane Medical Center is only 10 minutes away, and Love Field Airport and Downtown Dallas are a short 20-minute drive. Shopping and dining options abound nearby, making this home a true gem in a fantastic location.
Tenant pays for all utilities, included in rent is the electricity production from the solar panel system, depending on the month and your consumption of electricity this may or may not be all that you need.
Last month's rent and security deposit due at signing. ($2,750+$2,750=$5,500)
Administration fee and application fee of $250 due at time of application.
No smoking.
Dogs allowed, maximum of 2, and $50 a month per dog. Nonrefundable pet application fee of $250 per pet.
Sorry No cats. No exotic pets.
$100,000 minimum Renters insurance required.
Background check required.
Credit check, ID check, income check, and proof of funds required.
Location
State TX
County Dallas
Community Community Pool, Community Sprinkler, Greenbelt, Jogging Path/Bike Path, Pool, Tennis Court(S)
Direction Navigate to i635 and Abrams. Travel North on Abrams blvd. Turn right onto Chimney Lane. Turn right onto Center Court Dr, and the property is on the left.
Rooms
Dining Room 1
Interior
Heating Central, Electric, Fireplace(s)
Cooling Central Air, Electric
Fireplaces Number 1
Fireplaces Type Brick
Appliance Dishwasher, Disposal, Dryer, Electric Cooktop, Electric Oven, Electric Range, Electric Water Heater, Microwave, Convection Oven, Refrigerator, Vented Exhaust Fan, Washer, Water Filter, Water Purifier
Heat Source Central, Electric, Fireplace(s)
Exterior
Garage Spaces 2.0
Pool Outdoor Pool
Community Features Community Pool, Community Sprinkler, Greenbelt, Jogging Path/Bike Path, Pool, Tennis Court(s)
Utilities Available City Sewer, City Water
Total Parking Spaces 2
Garage Yes
Building
Story Two
Level or Stories Two
Schools
Elementary Schools Aikin
High Schools Lake Highlands
School District Richardson Isd
Others
Pets Allowed Yes, Breed Restrictions, Call, Dogs OK, Number Limit
Restrictions No Divide,No Livestock,No Mobile Home,No Smoking,No Sublease,No Waterbeds,Pet Restrictions,Other
Ownership Greg Ness
Pets Allowed Yes, Breed Restrictions, Call, Dogs OK, Number Limit

GET MORE INFORMATION

Broker Owner | REALTOR® | Lic# 995709905
