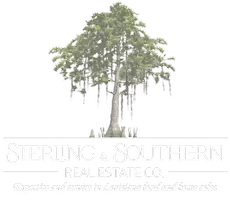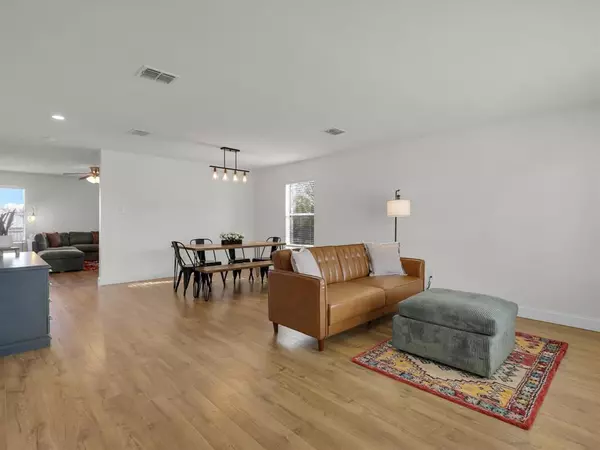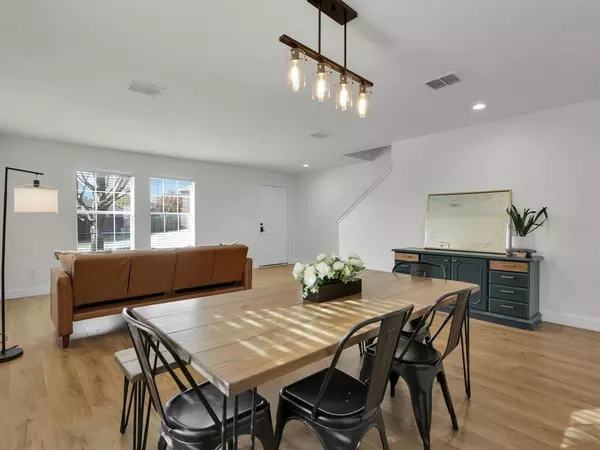
4 Beds
3 Baths
2,390 SqFt
4 Beds
3 Baths
2,390 SqFt
Key Details
Property Type Single Family Home
Sub Type Single Family Residence
Listing Status Active
Purchase Type For Sale
Square Footage 2,390 sqft
Price per Sqft $148
Subdivision Shale Creek
MLS Listing ID 20794591
Style Traditional
Bedrooms 4
Full Baths 2
Half Baths 1
HOA Fees $143/qua
HOA Y/N Mandatory
Year Built 2009
Annual Tax Amount $3,897
Lot Size 6,272 Sqft
Acres 0.144
Property Description
Location
State TX
County Denton
Community Club House, Community Pool, Fitness Center, Sidewalks
Direction Off HWY 114. See GPS.
Rooms
Dining Room 1
Interior
Interior Features Decorative Lighting, Flat Screen Wiring, Kitchen Island, Open Floorplan, Pantry, Walk-In Closet(s)
Heating Central, Electric, Fireplace(s)
Cooling Ceiling Fan(s), Central Air, Electric
Flooring Luxury Vinyl Plank, Tile
Fireplaces Number 1
Fireplaces Type Living Room, Wood Burning
Appliance Dishwasher, Disposal, Electric Oven, Microwave, Water Filter
Heat Source Central, Electric, Fireplace(s)
Laundry Utility Room, Full Size W/D Area
Exterior
Exterior Feature Dog Run
Garage Spaces 2.0
Carport Spaces 2
Fence Back Yard, Fenced, Privacy, Wood
Community Features Club House, Community Pool, Fitness Center, Sidewalks
Utilities Available City Sewer, City Water, Co-op Electric, Concrete, Curbs, Individual Gas Meter, Individual Water Meter
Roof Type Composition
Total Parking Spaces 2
Garage Yes
Building
Lot Description Landscaped
Story Two
Foundation Slab
Level or Stories Two
Structure Type Brick,Vinyl Siding
Schools
Elementary Schools Prairievie
Middle Schools Chisholmtr
High Schools Northwest
School District Northwest Isd
Others
Restrictions No Known Restriction(s)
Ownership Seth & Regina Hancock
Acceptable Financing Cash, Conventional, FHA, VA Loan, Other
Listing Terms Cash, Conventional, FHA, VA Loan, Other
Special Listing Condition Owner/ Agent

GET MORE INFORMATION

Broker Owner | REALTOR® | Lic# 995709905






