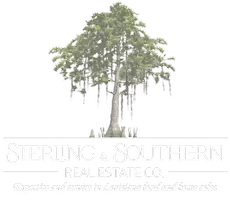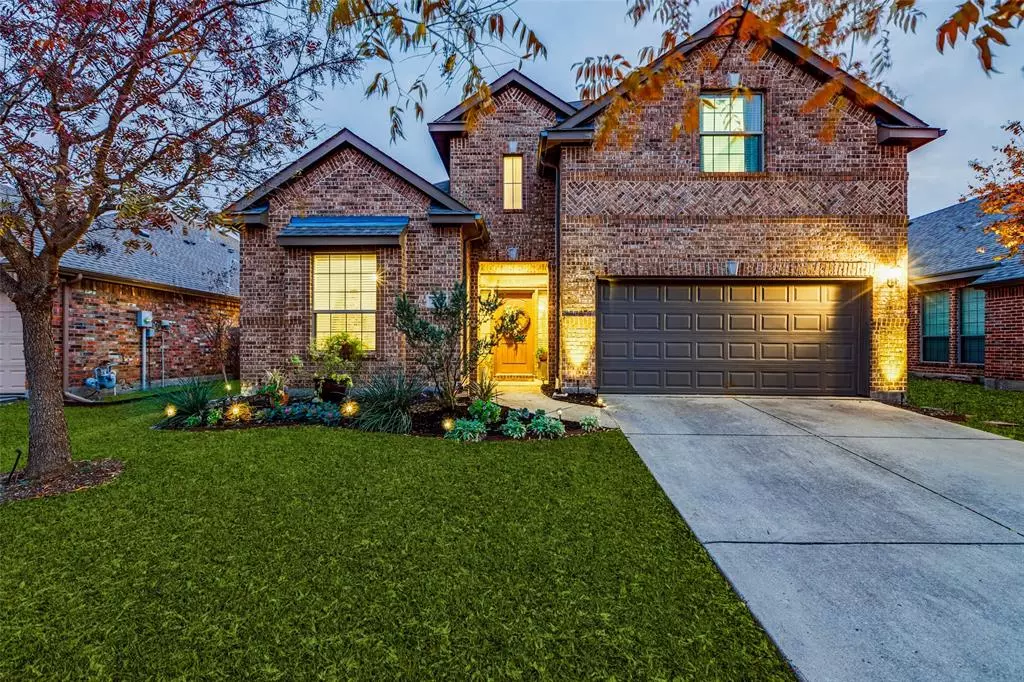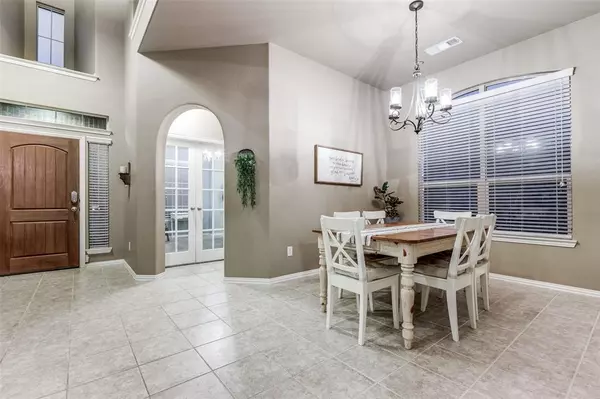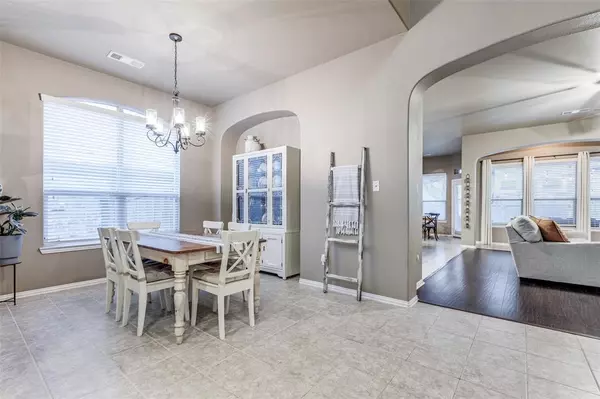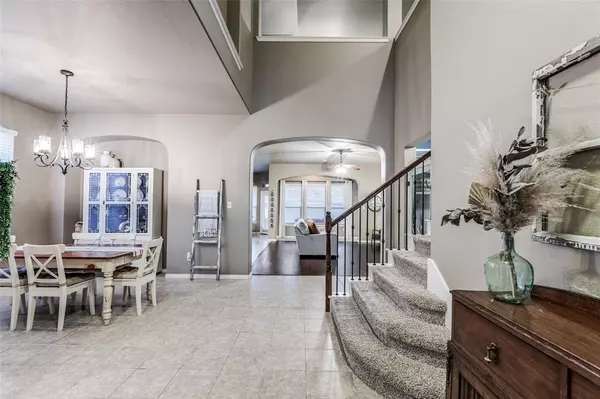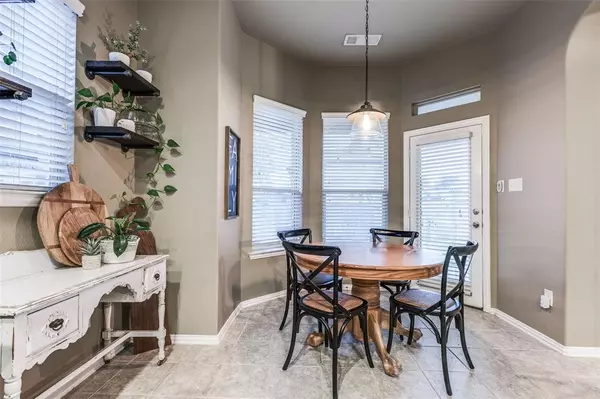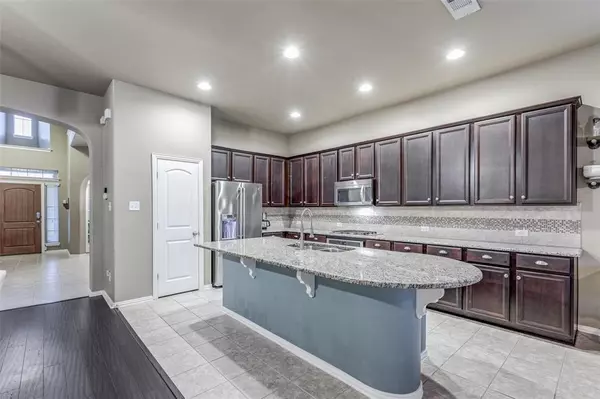
4 Beds
3 Baths
3,106 SqFt
4 Beds
3 Baths
3,106 SqFt
Key Details
Property Type Single Family Home
Sub Type Single Family Residence
Listing Status Active
Purchase Type For Sale
Square Footage 3,106 sqft
Price per Sqft $167
Subdivision Liberty Ph 1
MLS Listing ID 20793075
Style Traditional
Bedrooms 4
Full Baths 2
Half Baths 1
HOA Fees $770/ann
HOA Y/N Mandatory
Year Built 2012
Annual Tax Amount $8,028
Lot Size 6,098 Sqft
Acres 0.14
Property Description
On the main floor you will find a secluded study with french doors, cathedral ceiling, and natural light which provides the busy executive a private retreat. Enter the laundry room and spacious mud room with a charming window, freezer space and built-in cubbies. Entertain in a stunning backyard equipped with a large covered patio, built in gas line, french drains, and sprinkler system with freeze sensors. The perfect mix of elegance and casual comfort come together to create a place to call home. Welcome Home!
North facing
Home is walking distance to the Elementary School!
**Seller offering carpet allowance**
Location
State TX
County Collin
Community Community Pool, Greenbelt, Lake, Park, Playground, Other
Direction Hwy. 75 North, Exit 121 and stay to the right on 121, turn left on Liberty Drive, left on Independence, right on Washington, right on Fritz
Rooms
Dining Room 2
Interior
Interior Features Cable TV Available, Decorative Lighting, High Speed Internet Available, Vaulted Ceiling(s)
Heating Central, Natural Gas, Zoned
Cooling Ceiling Fan(s), Central Air, Electric, Zoned
Flooring Carpet, Ceramic Tile, Engineered Wood
Fireplaces Number 1
Fireplaces Type Gas, Gas Logs
Appliance Dishwasher, Disposal, Electric Oven, Gas Cooktop, Gas Water Heater, Microwave, Plumbed For Gas in Kitchen, Vented Exhaust Fan
Heat Source Central, Natural Gas, Zoned
Laundry Electric Dryer Hookup, Full Size W/D Area, Washer Hookup
Exterior
Exterior Feature Covered Patio/Porch, Rain Gutters, Lighting
Garage Spaces 2.0
Fence Wood
Community Features Community Pool, Greenbelt, Lake, Park, Playground, Other
Utilities Available City Sewer, City Water, Concrete, Curbs, Sidewalk, Underground Utilities
Roof Type Composition
Garage Yes
Building
Lot Description Few Trees, Interior Lot, Landscaped, Lrg. Backyard Grass, Sprinkler System
Story Two
Foundation Slab
Level or Stories Two
Structure Type Brick,Siding
Schools
Elementary Schools Harry Mckillop
Middle Schools Melissa
High Schools Melissa
School District Melissa Isd
Others
Ownership Owner
Acceptable Financing Cash, Conventional, FHA, Texas Vet, VA Loan
Listing Terms Cash, Conventional, FHA, Texas Vet, VA Loan

GET MORE INFORMATION

Broker Owner | REALTOR® | Lic# 995709905
