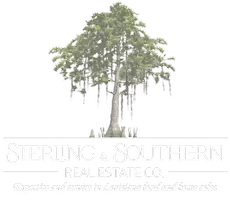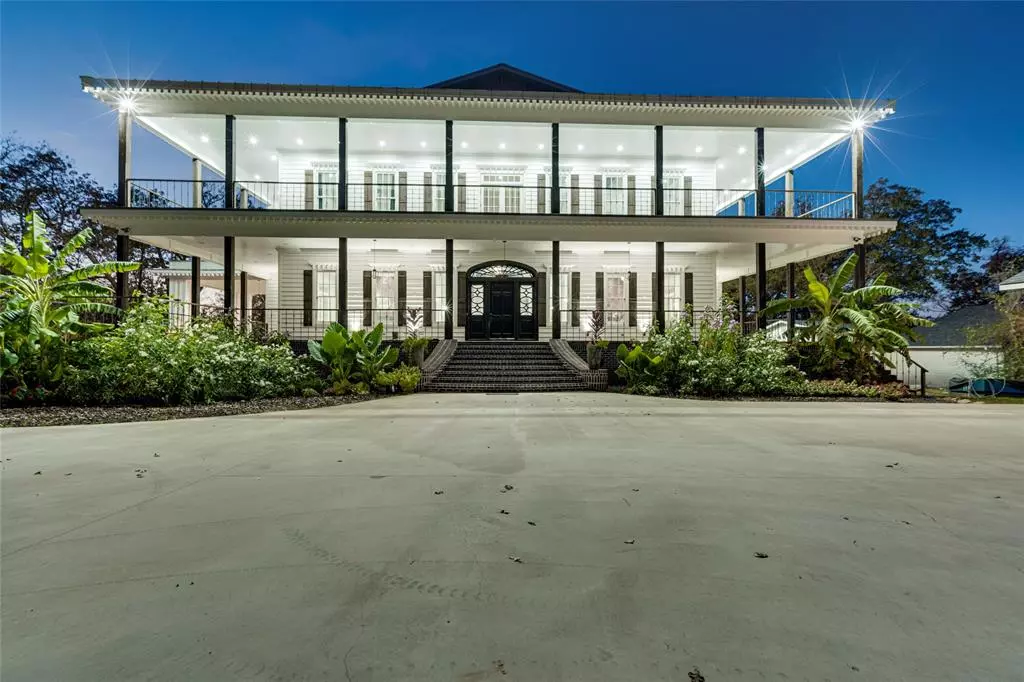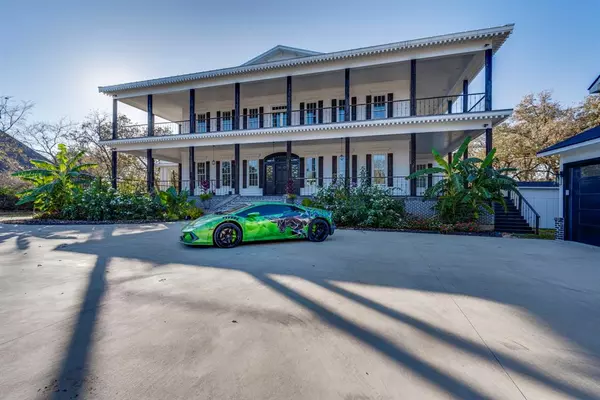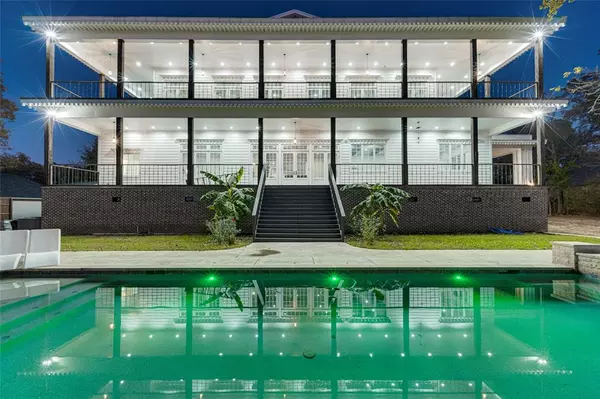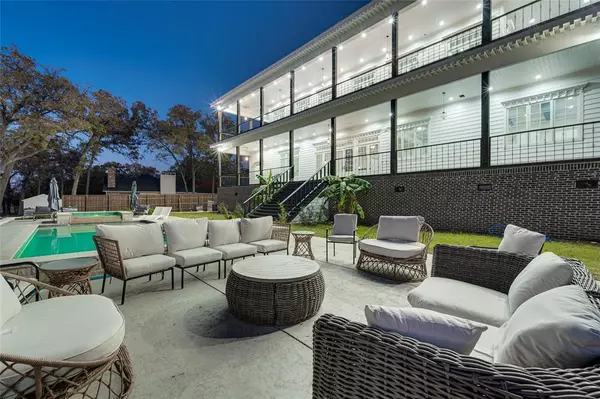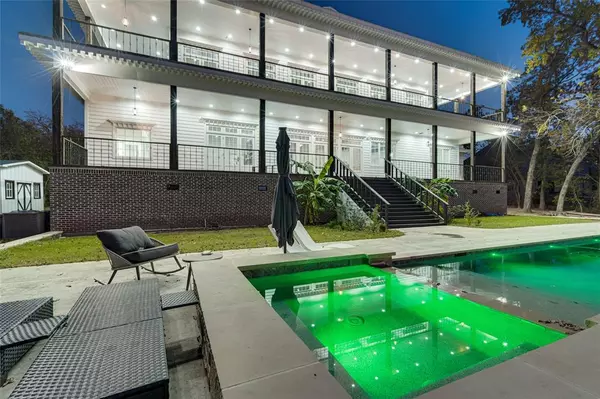
5 Beds
4 Baths
8,496 SqFt
5 Beds
4 Baths
8,496 SqFt
Key Details
Property Type Single Family Home
Sub Type Single Family Residence
Listing Status Active
Purchase Type For Sale
Square Footage 8,496 sqft
Price per Sqft $200
Subdivision Country Club
MLS Listing ID 20789137
Bedrooms 5
Full Baths 4
HOA Y/N None
Year Built 2019
Annual Tax Amount $24,544
Lot Size 1.075 Acres
Acres 1.075
Property Description
Step inside to discover gleaming wood floors and a custom kitchen featuring expansive quartz countertops, perfect for culinary enthusiasts. With five spacious bedrooms and four large bathrooms, this home accommodates families of all sizes while offering ample living space with two generous living rooms.
The outdoor paradise includes a newly installed heated pool with breathtaking views of the golf course, ideal for relaxation and entertainment. The three-car garage and convenient drive-through driveway add to the home's practicality.
The primary suite is a true retreat, complete with large walk-in closets and a luxurious garden tub, making it the perfect sanctuary. Every bathroom is adorned with elegant quartz finishes, elevating the home's sophisticated aesthetic.
This property is a true oasis for golf and outdoor lovers, combining elegance, comfort, and convenience in one spectacular setting. Don’t miss your chance to own this extraordinary estate!
Location
State TX
County Hopkins
Direction Please use maps for best Directions.
Rooms
Dining Room 1
Interior
Interior Features Cathedral Ceiling(s), Chandelier, Flat Screen Wiring, In-Law Suite Floorplan, Pantry, Walk-In Closet(s), Second Primary Bedroom
Heating Central, Electric
Cooling Central Air, Electric
Fireplaces Number 2
Fireplaces Type Bedroom, Electric
Appliance Built-in Gas Range, Commercial Grade Vent, Dishwasher, Disposal, Electric Water Heater
Heat Source Central, Electric
Exterior
Garage Spaces 3.0
Carport Spaces 1
Utilities Available Aerobic Septic, City Water
Total Parking Spaces 4
Garage Yes
Private Pool 1
Building
Lot Description Few Trees, On Golf Course, Park View
Story Two
Level or Stories Two
Structure Type Frame
Schools
Elementary Schools Sulphurspr
Middle Schools Sulphurspr
High Schools Sulphurspr
School District Sulphur Springs Isd
Others
Ownership Everett Van Jennings

GET MORE INFORMATION

Broker Owner | REALTOR® | Lic# 995709905
