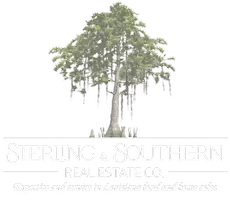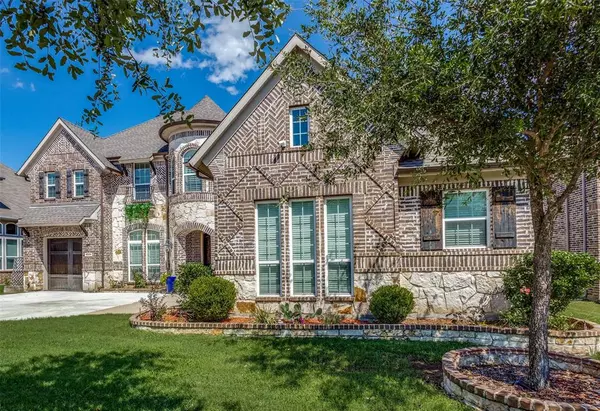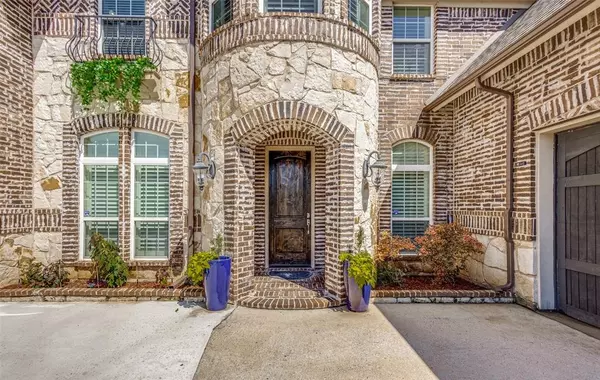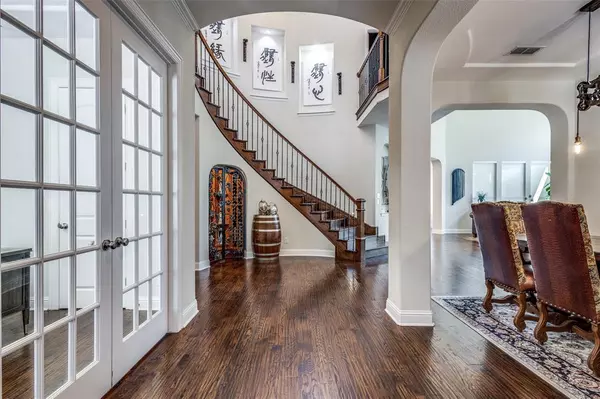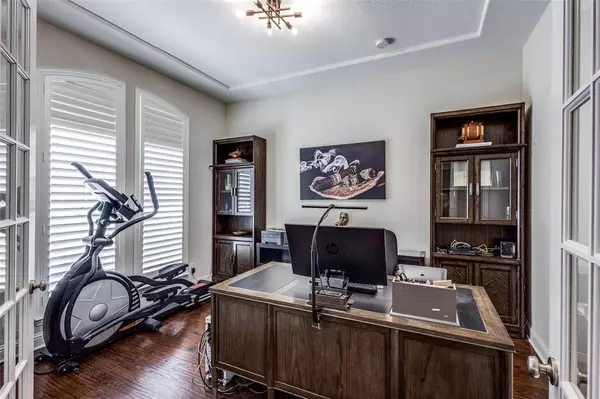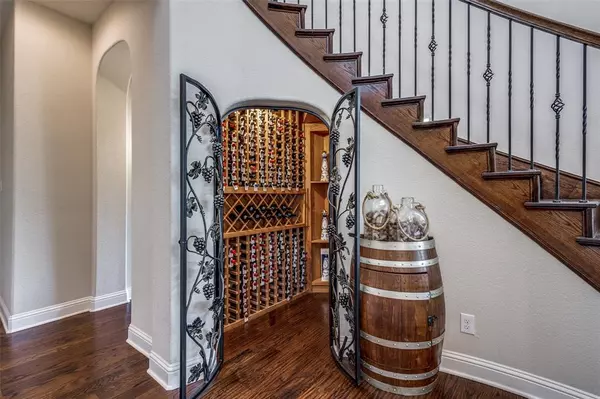
5 Beds
5 Baths
4,528 SqFt
5 Beds
5 Baths
4,528 SqFt
Key Details
Property Type Single Family Home
Sub Type Single Family Residence
Listing Status Active Option Contract
Purchase Type For Sale
Square Footage 4,528 sqft
Price per Sqft $253
Subdivision The Preserve At Lone Star Ranch
MLS Listing ID 20792186
Style Traditional
Bedrooms 5
Full Baths 5
HOA Fees $690
HOA Y/N Mandatory
Year Built 2015
Lot Size 8,712 Sqft
Acres 0.2
Property Description
An abundance of large windows fills this meticulously maintained home w natural light. An in-ceiling audio speaker system thru-out the house including back patio. As you enter, you are greeted w hardwood floors, curved iron staircase & custom wine & cigar cave. The open floor plan creates a seamless flow into the main living area w stone wall & fireplace.
Main floor features a gourmet kitchen w 6-burner cooktop, granite countertop & oversized island, primary suite w oversized bathroom & 2nd bedroom & bath. Upstairs features 3 bedrooms & baths, game room w wet bar & large theater style media room w 11.2 Dolby Atmos surround sound. Main garage has 240V socket for electric car charging.
Location
State TX
County Denton
Direction From SH 121, north on FM 423, right on Lone Star Ranch Pkwy, right on Emerald View Drive, right on Chantilly Ln.
Rooms
Dining Room 1
Interior
Interior Features Built-in Wine Cooler, Cable TV Available, Decorative Lighting, Flat Screen Wiring, High Speed Internet Available, Kitchen Island, Open Floorplan, Sound System Wiring, Wet Bar
Heating Central, Natural Gas
Cooling Ceiling Fan(s), Central Air, Electric
Flooring Carpet, Hardwood, Tile
Fireplaces Number 1
Fireplaces Type Gas Logs, Gas Starter, Stone
Appliance Dishwasher, Disposal, Gas Cooktop, Microwave, Double Oven, Tankless Water Heater
Heat Source Central, Natural Gas
Exterior
Exterior Feature Attached Grill, Covered Deck, Covered Patio/Porch, Gas Grill, Rain Gutters
Garage Spaces 3.0
Fence Wood, Wrought Iron
Utilities Available City Sewer, City Water, Concrete, Curbs, Sidewalk
Waterfront Description Creek
Roof Type Composition
Total Parking Spaces 3
Garage Yes
Building
Lot Description Adjacent to Greenbelt, Interior Lot, Landscaped, Sprinkler System, Subdivision, Water/Lake View
Story Two
Foundation Slab
Level or Stories Two
Structure Type Brick,Rock/Stone
Schools
Elementary Schools Hosp
Middle Schools Pearson
High Schools Frisco
School District Frisco Isd
Others
Ownership See Tax Record
Acceptable Financing Cash, Conventional
Listing Terms Cash, Conventional

GET MORE INFORMATION

Broker Owner | REALTOR® | Lic# 995709905
