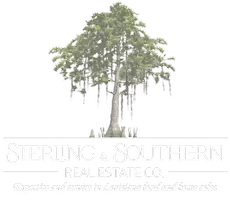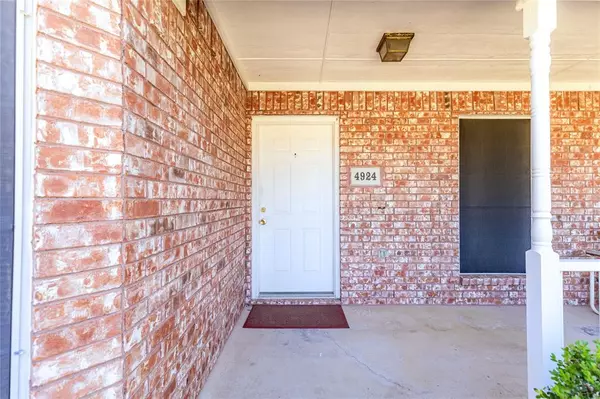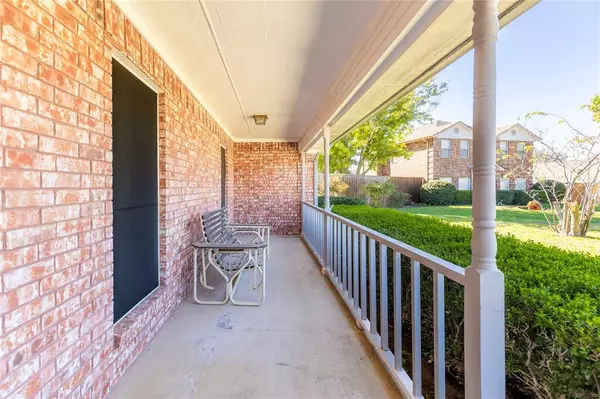3 Beds
2 Baths
1,889 SqFt
3 Beds
2 Baths
1,889 SqFt
Key Details
Property Type Single Family Home
Sub Type Single Family Residence
Listing Status Active
Purchase Type For Sale
Square Footage 1,889 sqft
Price per Sqft $201
Subdivision Cedar Creek Estates
MLS Listing ID 20782466
Style Ranch
Bedrooms 3
Full Baths 2
HOA Y/N None
Year Built 1992
Annual Tax Amount $6,736
Lot Size 8,973 Sqft
Acres 0.206
Property Description
The expansive outdoor space is one of the home’s standout features, offering not one but essentially two distinct yard areas. Whether you envision a vibrant garden, a play area, or an entertainer’s paradise, the options are vast. The irregular-shaped lot provides a sense of uniqueness, giving you room to spread out, create, and enjoy the outdoors in a way few properties can offer.
Inside, the thoughtfully designed single-story layout provides effortless living with three well-proportioned bedrooms and two full baths. The heart of the home is a spacious living room featuring vaulted ceilings and a brick fireplace, perfect for gathering or unwinding. A bonus room with endless potential awaits—ideal for a game room, home gym, or workspace.
The kitchen and dining areas are bright and functional, offering plenty of room to cook and connect. The primary suite, tucked away for privacy, includes a walk-in closet and ensuite bath, while the two additional bedrooms provide versatility for family, guests, or home offices.
Practical perks like a rear-facing two-car garage, no HOA fees, and proximity to schools, parks, and shopping make this property a rare find. With room to grow and dream, this home is a canvas for creating a lifestyle that suits you. Don’t miss your chance to experience the unique appeal of this one-of-a-kind property—schedule your showing today!
Location
State TX
County Dallas
Direction From Hwy 78, East on Sachse Road or 5th Street, at the roundabout exit Westcreek, house on left at first big curve.
Rooms
Dining Room 1
Interior
Interior Features High Speed Internet Available, Vaulted Ceiling(s), Walk-In Closet(s)
Heating Central, Electric
Cooling Ceiling Fan(s), Central Air, Electric
Flooring Carpet, Ceramic Tile
Fireplaces Number 1
Fireplaces Type Brick, Gas Logs
Appliance Dishwasher, Disposal, Electric Range
Heat Source Central, Electric
Laundry Electric Dryer Hookup, Utility Room, Full Size W/D Area, Washer Hookup
Exterior
Garage Spaces 2.0
Fence Partial
Utilities Available Alley, City Sewer, City Water, Concrete, Curbs, Electricity Connected, Individual Water Meter, Sidewalk
Roof Type Composition
Total Parking Spaces 2
Garage Yes
Building
Lot Description Cul-De-Sac, Irregular Lot, Landscaped
Story One
Foundation Slab
Level or Stories One
Structure Type Brick
Schools
Elementary Schools Choice Of School
Middle Schools Choice Of School
High Schools Choice Of School
School District Garland Isd
Others
Ownership Shirley & Larry Taylor
Acceptable Financing Cash, Conventional, FHA, VA Loan
Listing Terms Cash, Conventional, FHA, VA Loan

GET MORE INFORMATION
Broker Owner | REALTOR® | Lic# 995709905






