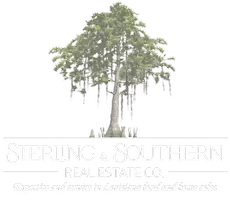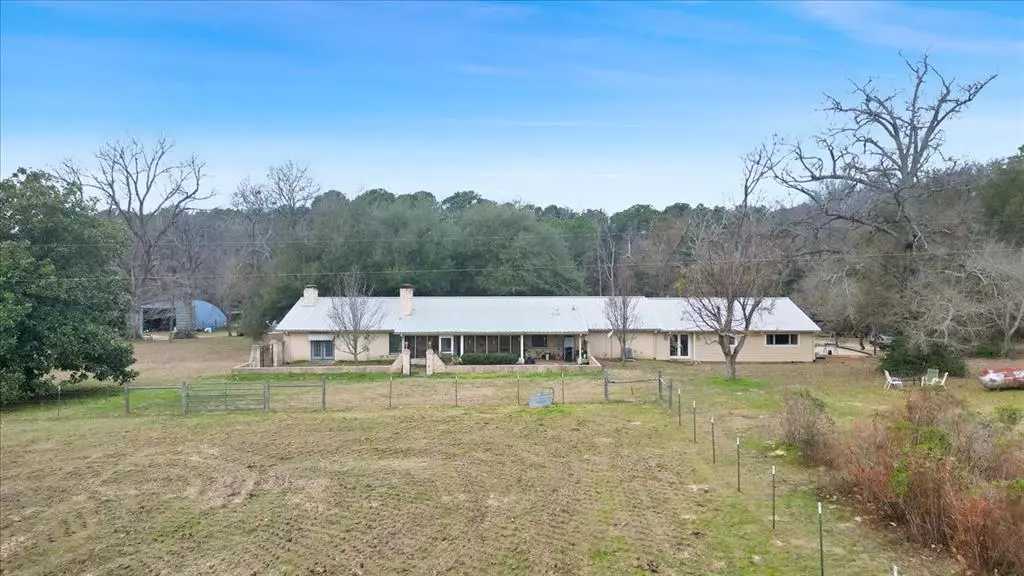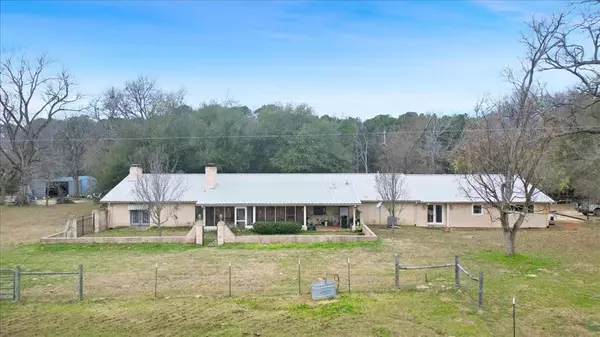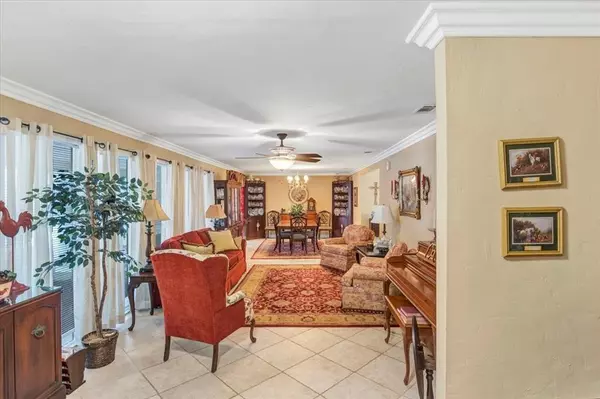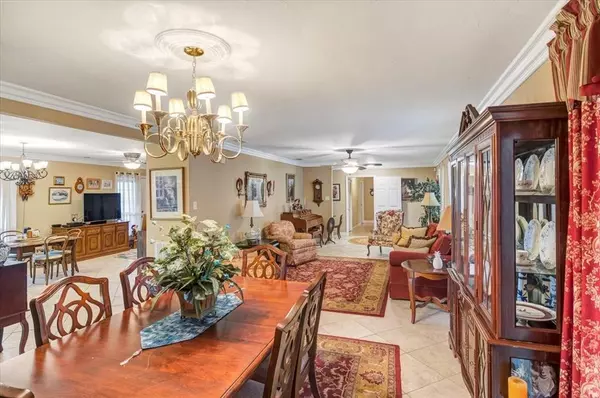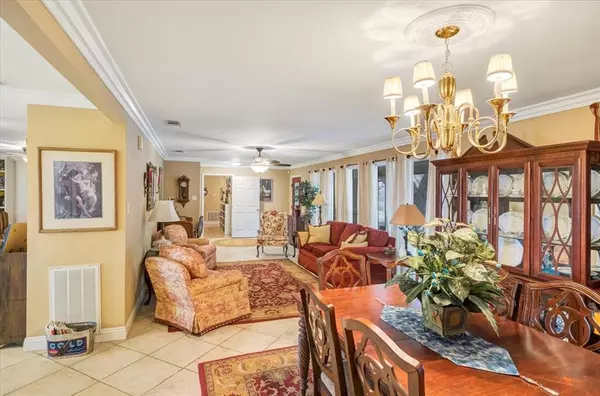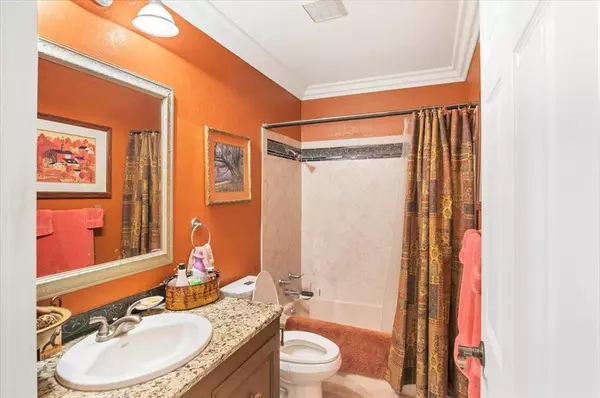
4 Beds
3 Baths
5,000 SqFt
4 Beds
3 Baths
5,000 SqFt
Key Details
Property Type Single Family Home
Sub Type Single Family Residence
Listing Status Active
Purchase Type For Sale
Square Footage 5,000 sqft
Price per Sqft $126
MLS Listing ID 20780530
Style Ranch
Bedrooms 4
Full Baths 3
HOA Y/N None
Year Built 1998
Lot Size 10.000 Acres
Acres 10.0
Property Description
approximately 5000 sq ft, offering an abundance of living space with three distinct living areas, four generously sized
bedrooms, and three luxurious full bathrooms. Revel in the warmth of two carefully crafted fireplaces, including one in the
opulent primary bedroom. A separate canning kitchen, equipped with a second stove and walk-in pantry, adds to the allure of
this remarkable property. The inclusion of a mother-in-law suite, connected by an enclosed breezeway, provides privacy and
convenience. This suite features its own living area and direct access to both the courtyard and the garage. Discover a
dedicated crafting room with elegant built-ins, designed to accommodate all your creative pursuits. The kitchen, adorned with
granite countertops and multiple pantries, boasts ample storage space. Blueberry bushes near the kitchen and 10 acres of
pastures make this property a haven for nature lovers and those with a penchant for sustainable living. The primary bedroom
is a sanctuary with a wood-burning fireplace, a spacious ensuite bathroom, and a large closet. The family room and formal
dining area offer picturesque views of the back porch, creating an ideal setting for enjoying the beauty of the surroundings.
Step outside to a charming courtyard accessible from both an open porch and a screened porch. A carport, currently under
construction, will provide additional covered parking next to the existing 2-car garage. The property also features a barn and
a storage shed, catering to all your storage and hobby needs. With no neighbors in sight, this home affords a sense of
tranquility and privacy. Whether you're drawn to the vast pastures for livestock, the thriving blueberry bushes, or the inviting
interior spaces, this farmhouse is a haven where your family can flourish. Embrace the warmth and spaciousness of this
inviting home.
Location
State TX
County Cherokee
Direction Please use address of 386 FM 1711 (although it is a CR). From FM 347S. Bolton Street, turn onto Maydelle Hwy, go 5.6 miles, slight left onto FM 1910, in approx 1.5 miles right at CR 1711, home on right. SIY Please do not lock door going from garage to home
Rooms
Dining Room 2
Interior
Interior Features Double Vanity, Eat-in Kitchen, Granite Counters, In-Law Suite Floorplan, Kitchen Island, Open Floorplan, Pantry, Walk-In Closet(s), Second Primary Bedroom
Heating Central, Fireplace(s), Propane
Cooling Central Air
Flooring Carpet, Ceramic Tile, Wood
Fireplaces Number 2
Fireplaces Type Electric, Master Bedroom, Wood Burning
Appliance Built-in Gas Range, Dishwasher, Disposal, Gas Water Heater
Heat Source Central, Fireplace(s), Propane
Exterior
Exterior Feature Courtyard, Covered Patio/Porch, Garden(s), Uncovered Courtyard
Garage Spaces 2.0
Fence Cross Fenced
Utilities Available See Remarks
Roof Type Metal
Total Parking Spaces 2
Garage Yes
Building
Lot Description Acreage, Agricultural, Cleared, Pasture
Story One
Foundation Slab
Level or Stories One
Structure Type Brick
Schools
Elementary Schools Fred Douglass
Middle Schools Jacksonvil
High Schools Jacksonvil
School District Jacksonville Isd
Others
Restrictions None
Ownership Mary Annis Wible
Acceptable Financing Cash, Conventional, FHA, USDA Loan, VA Loan
Listing Terms Cash, Conventional, FHA, USDA Loan, VA Loan
Special Listing Condition Aerial Photo

GET MORE INFORMATION

Broker Owner | REALTOR® | Lic# 995709905
