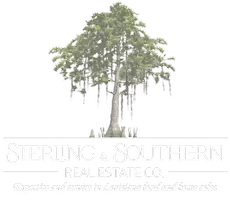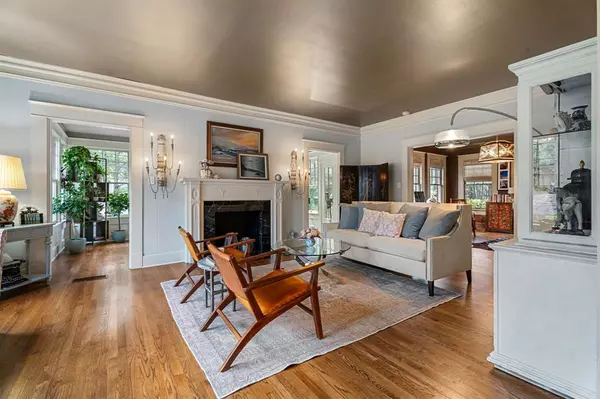5 Beds
5 Baths
4,864 SqFt
5 Beds
5 Baths
4,864 SqFt
Key Details
Property Type Single Family Home
Sub Type Single Family Residence
Listing Status Active
Purchase Type For Sale
Square Footage 4,864 sqft
Price per Sqft $270
Subdivision Robertsons Park
MLS Listing ID 20779096
Style Traditional
Bedrooms 5
Full Baths 4
Half Baths 1
HOA Y/N None
Year Built 1924
Lot Size 0.738 Acres
Acres 0.738
Property Description
Spanning over 0.738 acres, the meticulously landscaped grounds offer an oasis of tranquility and the perfect backdrop for grand gatherings. A private gate welcomes you to the charming carriage house with living quarters, while enchanting features like a giant chess game and various sitting areas invite you to relax and enjoy the picturesque surroundings-don't miss the stunning evening light displays!
Step inside to discover a harmonious blend of historic elegance and modern luxury. The grand center staircase is flanked by elegantly designed formal living areas, leading to a sun-drenched sunroom and a refined study. This chef's kitchen is a culinary dream, featuring granite countertops, bright cabinetry, and premium stainless-steel appliances, seamlessly flowing into a spacious breakfast room and expansive family area.
Retreat to the romantic primary suite, complete with a cozy fireplace and private sitting area. The spa-like primary bath showcases exquisite marble countertops, a luxurious jet tub, a separate shower, and a generous walk-in closet. All bedrooms are generously sized, with most offering ensuite baths, ensuring comfort and privacy for family and guests alike.
This is your rare opportunity to own a cherished piece of Tyler's rich history, recognized as a Tyler Historic Landmark and listed in the National Register of Historic Places. 5 minutes from medical, shopping, and dining! Experience the perfect blend of heritage and luxury-schedule your private tour today!
Location
State TX
County Smith
Direction From North on Broadway Avenue take a Left on 5th Street, a Right on South College Avenue, then a Left on West Dobbs Street to the home with 2 signs on the corner of West Dobbs Street and South College Avenue.
Rooms
Dining Room 3
Interior
Interior Features Cable TV Available, Walk-In Closet(s)
Heating Central, Electric, Zoned
Cooling Ceiling Fan(s), Central Air, Electric, Zoned
Flooring Carpet, Tile, Wood
Fireplaces Number 3
Fireplaces Type Bedroom, Family Room, Gas, Living Room
Equipment Generator
Appliance Dishwasher, Disposal, Gas Oven, Gas Range, Microwave, Double Oven
Heat Source Central, Electric, Zoned
Laundry Utility Room
Exterior
Exterior Feature Covered Patio/Porch, Rain Gutters, Lighting
Garage Spaces 1.0
Carport Spaces 2
Fence Chain Link, Gate, Wood, Wrought Iron
Utilities Available Asphalt, Cable Available, City Sewer, City Water, Curbs, Sidewalk
Roof Type Composition
Total Parking Spaces 3
Garage Yes
Building
Lot Description Corner Lot, Many Trees, Subdivision
Story Three Or More
Level or Stories Three Or More
Structure Type Brick,Wood
Schools
Elementary Schools Bell
Middle Schools Hubbard
High Schools Tyler Legacy
School District Tyler Isd
Others
Ownership c/o agent
Acceptable Financing Cash, Conventional
Listing Terms Cash, Conventional

GET MORE INFORMATION
Broker Owner | REALTOR® | Lic# 995709905






