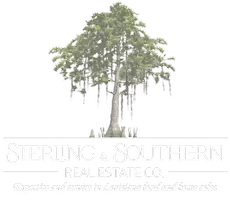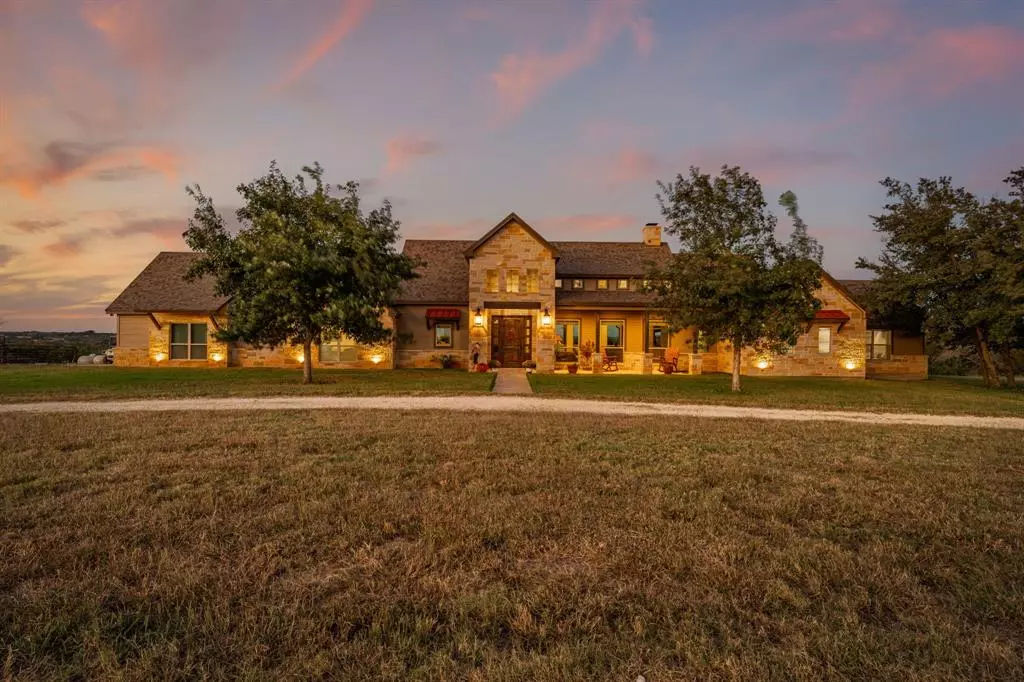GET MORE INFORMATION
$ 3,350,000
$ 3,350,000
4 Beds
3 Baths
3,300 SqFt
$ 3,350,000
$ 3,350,000
4 Beds
3 Baths
3,300 SqFt
Key Details
Sold Price $3,350,000
Property Type Single Family Home
Sub Type Farm/Ranch
Listing Status Sold
Purchase Type For Sale
Square Footage 3,300 sqft
Price per Sqft $1,015
Subdivision Na
MLS Listing ID 20769916
Sold Date 12/26/24
Bedrooms 4
Full Baths 3
HOA Y/N None
Year Built 2018
Annual Tax Amount $32,778
Lot Size 211.335 Acres
Acres 211.335
Property Description
Perfectly set up for cattle ranching and hunting, the property features three cross-fenced pastures: a 7-acre pasture with coastal grasses and a 33-acre Tifton pasture yielding over 100 hay bales per cutting. Water sources are strategically located for livestock, wildlife, and fishing, with new cattle working pens, a seasonal tank, and a large fishing tank. Managed for optimal grazing and habitat, the land is prime for deer, turkey, and dove hunting, with blinds and feeders across the property. An additional 20 acres borders Duffau Creek, offering more hunting opportunities.
Improvements include a 30' x 41' metal shop, a 14' x 14' fenced horse paddock with two stalls, a round pen, and cattle guards. A 1,000 sq. ft. guest cabin with a loft provides extra accommodations or a potential Airbnb. The ranch is serviced by three water wells, benefiting from agricultural and wildlife exemptions. Unique features like honeybee hives add to this property's charm.
Ideal as a family retreat, working ranch, or hunting haven, this exceptional property is move-in ready!
Location
State TX
County Erath
Direction From Hico go towards Stephenville on 281, turn left onto 1824, then turn right onto CR 239, turn left onto 244-- 244, dead ends to the gate.
Rooms
Dining Room 1
Interior
Interior Features Built-in Features, Built-in Wine Cooler, Cable TV Available, Cathedral Ceiling(s), Chandelier, Decorative Lighting, Double Vanity, Eat-in Kitchen, Flat Screen Wiring, Granite Counters, High Speed Internet Available, Kitchen Island, Natural Woodwork, Open Floorplan, Pantry, Vaulted Ceiling(s), Walk-In Closet(s)
Heating Electric
Cooling Electric
Flooring Concrete
Fireplaces Number 1
Fireplaces Type Wood Burning
Appliance Built-in Refrigerator, Commercial Grade Range, Dishwasher, Dryer, Electric Cooktop, Electric Oven, Electric Range, Electric Water Heater, Microwave, Refrigerator, Vented Exhaust Fan
Heat Source Electric
Laundry Full Size W/D Area
Exterior
Garage Spaces 2.0
Carport Spaces 2
Utilities Available Co-op Electric, Gravel/Rock, Private Road, Propane, Septic, Well
Roof Type Asphalt
Street Surface Gravel
Total Parking Spaces 2
Garage Yes
Building
Story One
Level or Stories One
Schools
Elementary Schools Hico
High Schools Hico
School District Hico Isd
Others
Ownership Jim & Kathy Hallman
Financing Cash
Special Listing Condition Aerial Photo

Bought with Tai Klam • COBB PROPERTIES
GET MORE INFORMATION
Broker Owner | REALTOR® | Lic# 995709905

