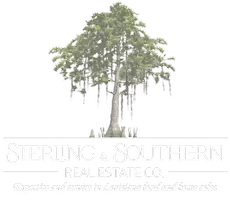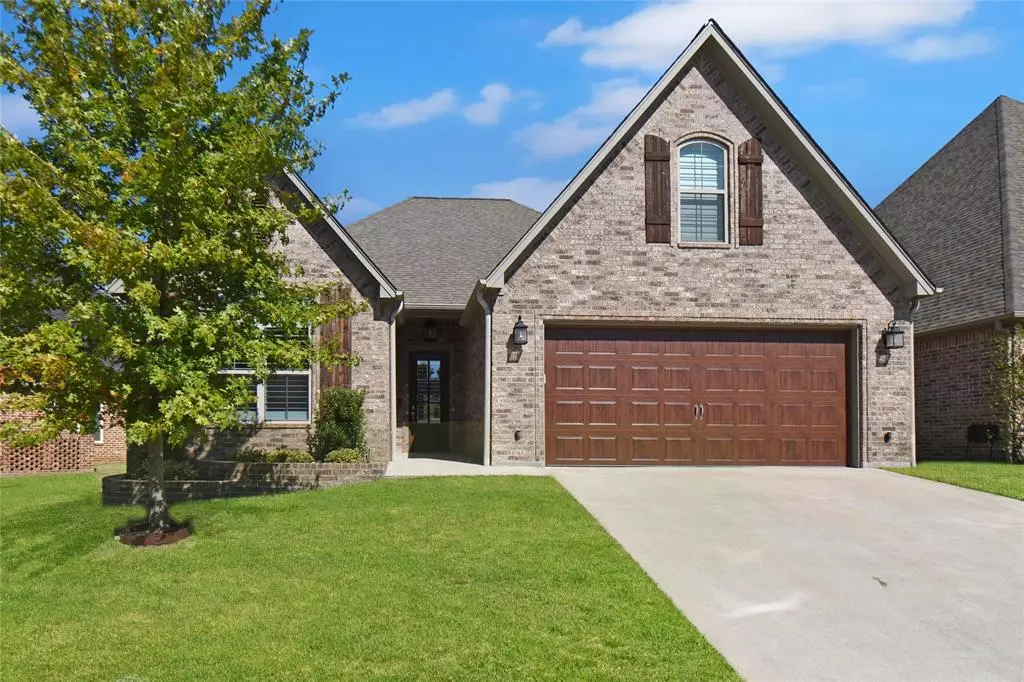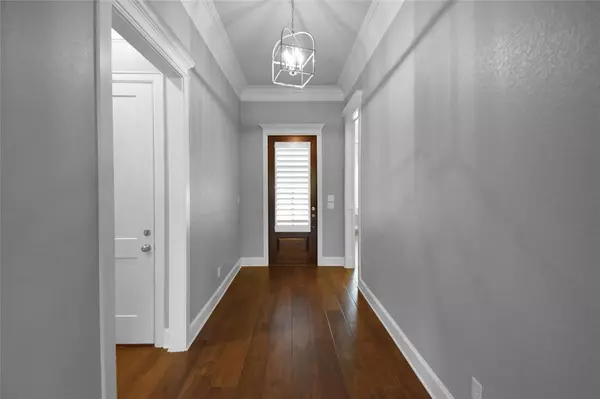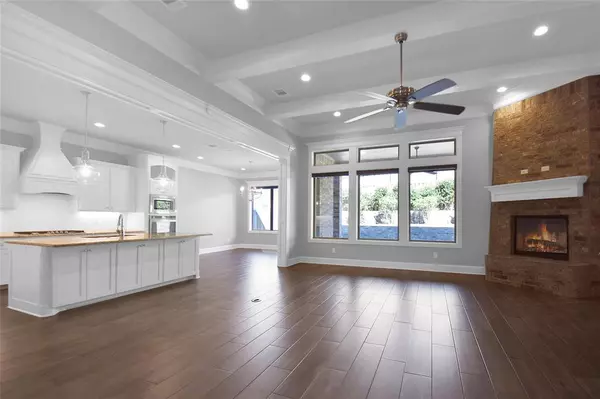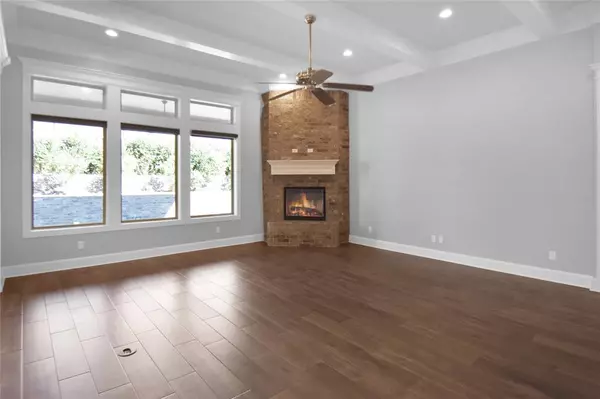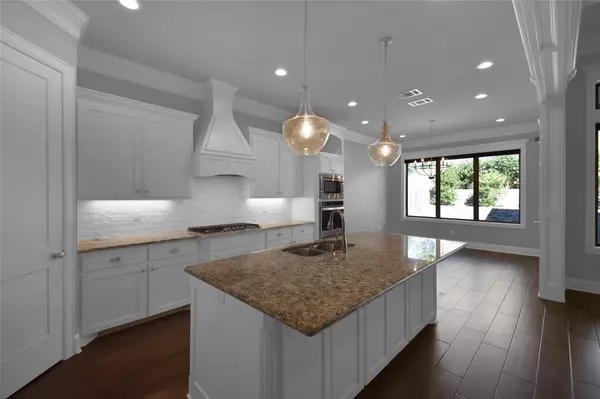3 Beds
2 Baths
2,280 SqFt
3 Beds
2 Baths
2,280 SqFt
Key Details
Property Type Single Family Home
Sub Type Single Family Residence
Listing Status Active
Purchase Type For Sale
Square Footage 2,280 sqft
Price per Sqft $234
Subdivision Hadley Court Oak Hollow
MLS Listing ID 20757575
Style Traditional
Bedrooms 3
Full Baths 2
HOA Fees $420/qua
HOA Y/N Mandatory
Year Built 2018
Lot Size 6,708 Sqft
Acres 0.154
Property Description
The well-appointed kitchen is a chef’s delight with an electric oven, in-wall microwave, gas cooktop, pantry, dishwasher, refrigerator, and a convenient breakfast bar. The adjacent eating area is versatile, offering ample space for casual meals or more formal dining occasions.
The master suite is generously sized, complete with plush 2024 updated carpet and private access to the luxurious master bath. The bathroom features double vanities with a built-in seating area and mirror, a stunning walk-in shower, and a soaking tub, perfect for unwinding. The walk-in closet is thoughtfully divided into two sections, with a mirror separating the spaces, and leads directly into the utility room, which offers abundant storage with numerous shelves.
The additional two bedrooms are also nicely sized, each offering its own unique appeal. One of the bedrooms has updated 2024 carpet for added comfort, while the other features beautiful wood flooring. These rooms share the second bathroom, which includes a spacious walk-in shower and a nicely sized vanity.
Outside, you'll find a large, covered patio, perfect for enjoying the outdoors in comfort. This home is a true gem, offering beauty and functionality in a prime location. Don’t miss the opportunity to make this gorgeous house your new home!
Location
State TX
County Smith
Direction From Tyler, head south on S Broadway Ave, turn right onto W SW Loop 323, turn left onto Old Jacksonville Hwy, turn left onto Dueling Oaks Dr, turn right onto Princedale, the property is on the left
Rooms
Dining Room 1
Interior
Interior Features Cable TV Available, Eat-in Kitchen, Kitchen Island, Open Floorplan, Pantry, Walk-In Closet(s)
Flooring Carpet, Tile, Wood
Fireplaces Number 1
Fireplaces Type Gas Logs
Appliance Dishwasher, Disposal, Electric Oven, Gas Cooktop, Microwave
Exterior
Exterior Feature Covered Patio/Porch, Rain Gutters
Garage Spaces 2.0
Fence Wood
Utilities Available Curbs, Underground Utilities
Roof Type Composition
Total Parking Spaces 2
Garage Yes
Building
Story One
Foundation Slab
Level or Stories One
Structure Type Brick
Schools
Elementary Schools Dr. Bryan Jack
Middle Schools Three Lakes
High Schools Tyler Legacy
School District Tyler Isd
Others
Ownership Cowles Living Trust of 2005
Acceptable Financing Cash, Conventional, FHA, VA Loan
Listing Terms Cash, Conventional, FHA, VA Loan

GET MORE INFORMATION
Broker Owner | REALTOR® | Lic# 995709905
