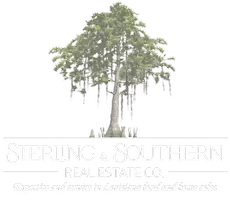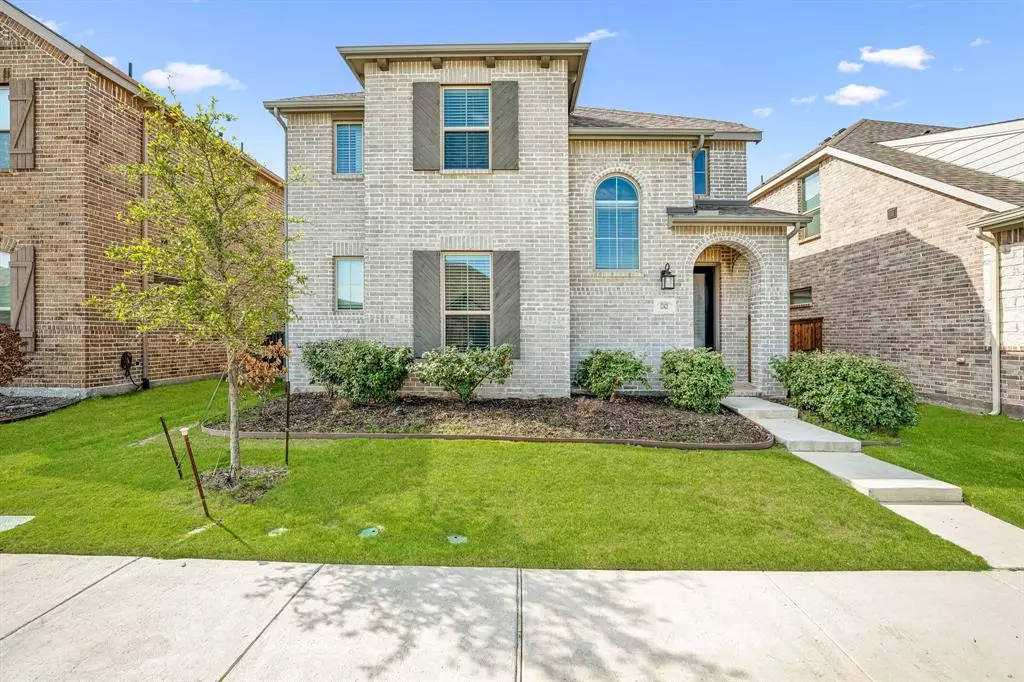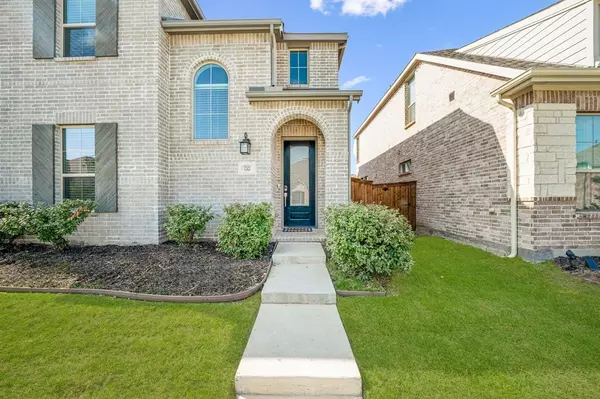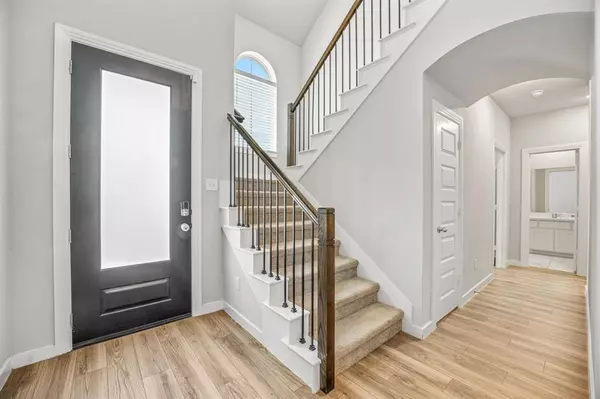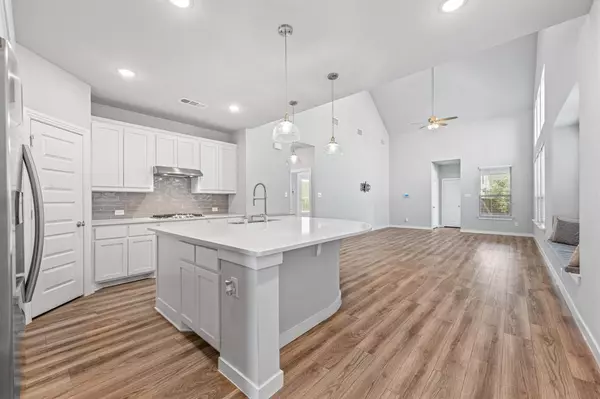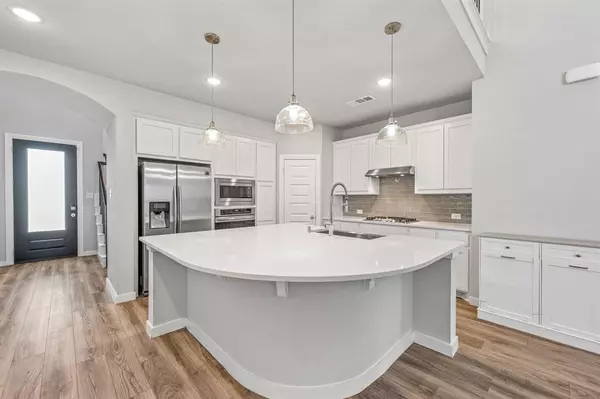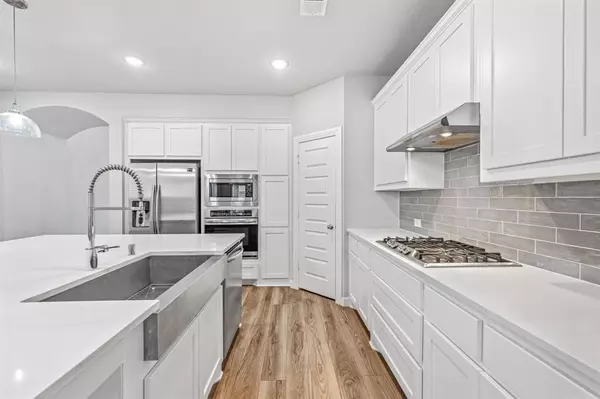
4 Beds
3 Baths
2,273 SqFt
4 Beds
3 Baths
2,273 SqFt
Key Details
Property Type Single Family Home
Sub Type Single Family Residence
Listing Status Active
Purchase Type For Sale
Square Footage 2,273 sqft
Price per Sqft $192
Subdivision Wellington
MLS Listing ID 20758001
Style Traditional
Bedrooms 4
Full Baths 3
HOA Fees $770/ann
HOA Y/N Mandatory
Year Built 2021
Annual Tax Amount $11,007
Lot Size 4,486 Sqft
Acres 0.103
Property Description
As you enter, you'll be greeted by a large, light-filled entryway that flows seamlessly into the open-concept kitchen and living room, showcasing impressive 20-foot ceilings and abundant natural light. The heart of the home is the expansive kitchen, complete with designer finishes, quartz countertops, and a large island that comfortably seats five—ideal for entertaining. Stainless steel appliances and a gas cooktop make cooking a delight.
Upstairs, discover a versatile game-flex room, providing additional space for relaxation or play. Each bedroom features walk-in closets, ensuring ample storage for everyone. The modern, neutral color scheme and pendant lighting over the kitchen island enhance the home's contemporary feel.
Step outside to enjoy your fully fenced yard, complete with a recently stained 6-foot fence and a sprinkler system, perfect for outdoor gatherings or peaceful evenings under the stars.
Located in a vibrant neighborhood, you'll have access to parks, playgrounds, resort-style pools, and a luxury clubhouse, as well as scenic walk-jog paths that invite you to explore the community.
Don't miss your chance to own this exceptional home—schedule a showing today!
Location
State TX
County Tarrant
Community Club House, Community Pool, Park, Playground, Pool, Sidewalks
Direction GPS friendly.
Rooms
Dining Room 0
Interior
Interior Features Built-in Features, Chandelier, Decorative Lighting, Double Vanity, Kitchen Island, Open Floorplan
Heating Central
Cooling Central Air
Flooring Carpet, Luxury Vinyl Plank
Appliance Dishwasher, Gas Cooktop, Gas Oven, Microwave
Heat Source Central
Exterior
Exterior Feature Covered Patio/Porch
Garage Spaces 2.0
Fence Wood
Community Features Club House, Community Pool, Park, Playground, Pool, Sidewalks
Utilities Available City Sewer, City Water
Roof Type Composition
Total Parking Spaces 2
Garage Yes
Building
Lot Description Interior Lot, Landscaped, Sprinkler System
Story Two
Foundation Slab
Level or Stories Two
Structure Type Brick
Schools
Elementary Schools Carl E. Schluter
Middle Schools Leo Adams
High Schools Eaton
School District Northwest Isd
Others
Ownership See Agent
Acceptable Financing Cash, Conventional, FHA, VA Loan
Listing Terms Cash, Conventional, FHA, VA Loan

GET MORE INFORMATION

Broker Owner | REALTOR® | Lic# 995709905
