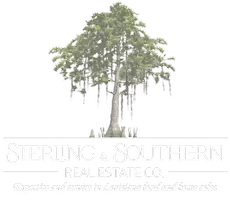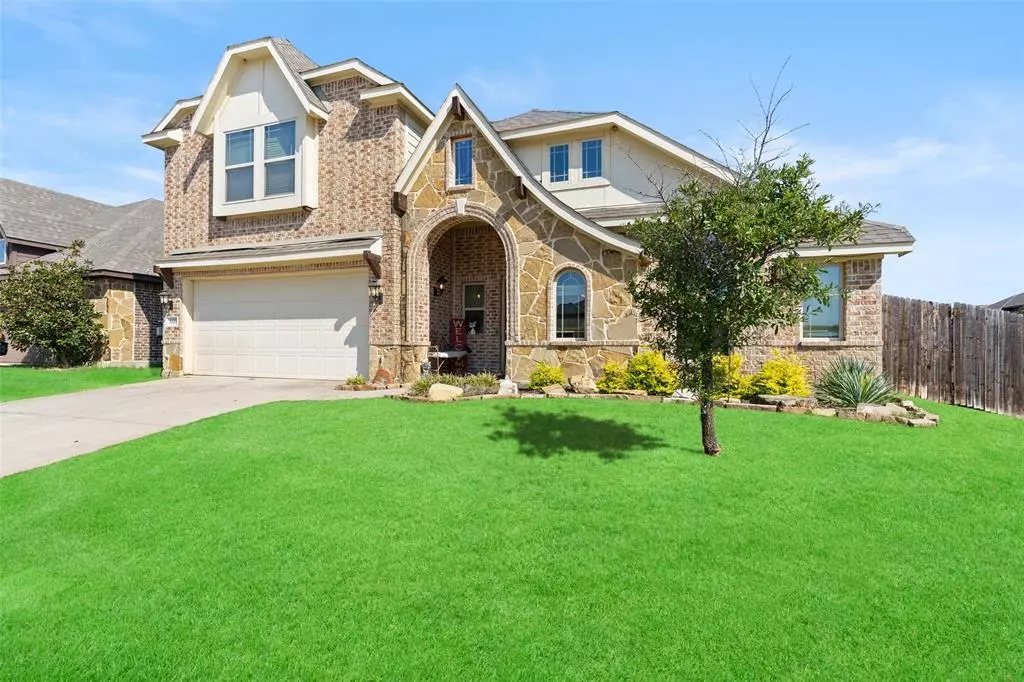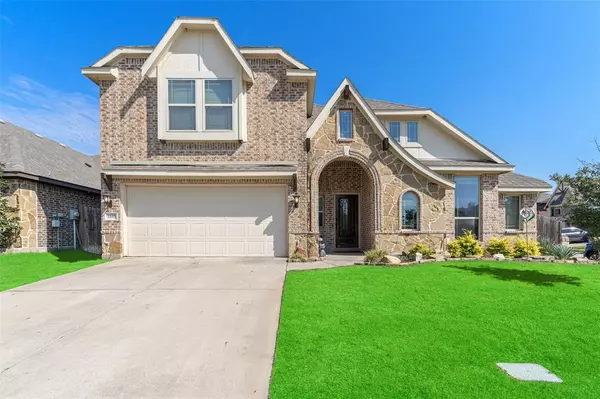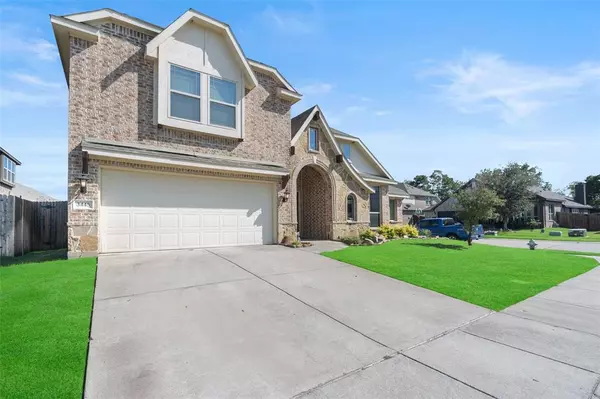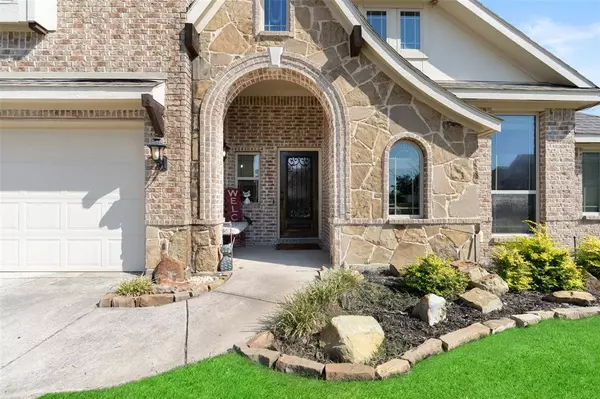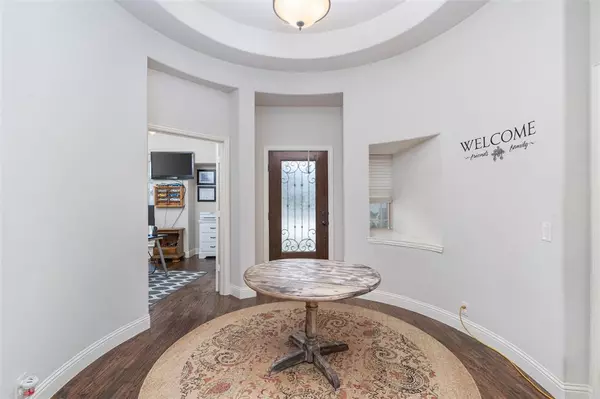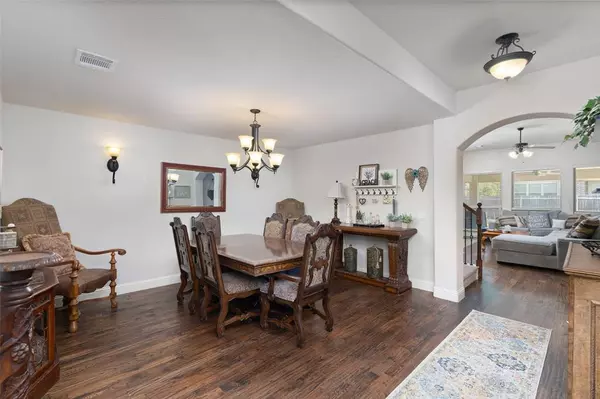4 Beds
3 Baths
3,287 SqFt
4 Beds
3 Baths
3,287 SqFt
Key Details
Property Type Single Family Home
Sub Type Single Family Residence
Listing Status Active
Purchase Type For Sale
Square Footage 3,287 sqft
Price per Sqft $150
Subdivision Wellington Trace Ph Ii
MLS Listing ID 20747813
Bedrooms 4
Full Baths 3
HOA Fees $180/ann
HOA Y/N Mandatory
Year Built 2015
Annual Tax Amount $10,085
Lot Size 6,838 Sqft
Acres 0.157
Property Description
Step inside to find a deluxe kitchen featuring upgraded cabinets, a stylish backsplash, and luxurious granite countertops, complemented by stainless steel appliances. Enjoy the convenience of a private study and a formal dining room, perfect for entertaining.
Retreat to the spacious master suite, where you'll find dual sinks, decorative accents, a walk-in closet, and a cozy sitting area. The home also boasts a large game room and a dedicated media room for family fun.
With elegant hardwood, upgraded carpet, and tile flooring throughout, this residence exudes quality. Natural light pours in through bay windows, enhanced by tasteful window coverings.
Set on an oversized corner lot with beautiful landscaping, this property offers plenty of outdoor space to relax and play. Don’t miss out on the opportunity to live less than a mile from the lake—schedule your tour today!
Location
State TX
County Denton
Direction Directions: From FM 720E turn right on Hill Ln (.7 miles) Turn right on Wellington Dr (.4 miles). Turn left on Varsity, property on left.
Rooms
Dining Room 1
Interior
Interior Features Cable TV Available, High Speed Internet Available, Kitchen Island, Open Floorplan, Pantry, Walk-In Closet(s)
Heating Central
Cooling Ceiling Fan(s), Central Air, Electric
Appliance Dishwasher, Disposal, Electric Oven, Microwave
Heat Source Central
Laundry Electric Dryer Hookup, Utility Room, Full Size W/D Area, Washer Hookup
Exterior
Exterior Feature Covered Patio/Porch
Garage Spaces 2.0
Carport Spaces 2
Fence Back Yard
Utilities Available Cable Available, City Sewer, City Water, Curbs, Electricity Available, Phone Available
Roof Type Asphalt
Total Parking Spaces 2
Garage Yes
Building
Story Two
Foundation Slab
Level or Stories Two
Schools
Elementary Schools Oak Point
Middle Schools Lakeside
High Schools Little Elm
School District Little Elm Isd
Others
Restrictions Deed
Ownership James & Kellie Wester
Acceptable Financing Conventional, FHA, VA Loan
Listing Terms Conventional, FHA, VA Loan

GET MORE INFORMATION
Broker Owner | REALTOR® | Lic# 995709905
