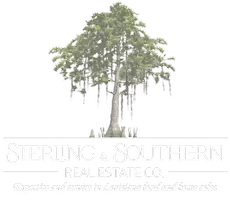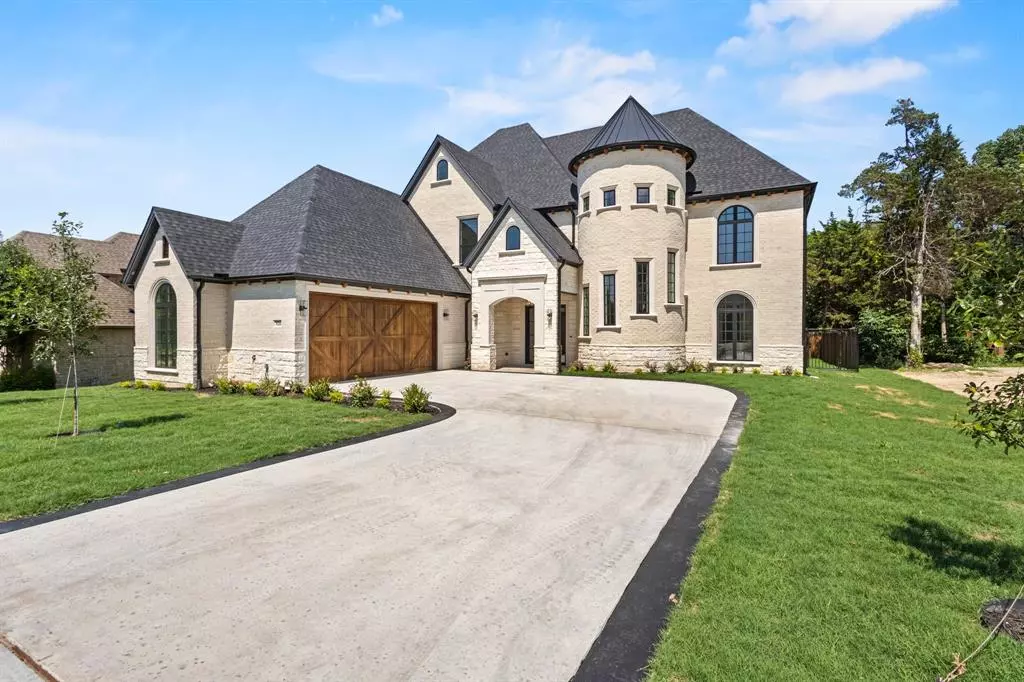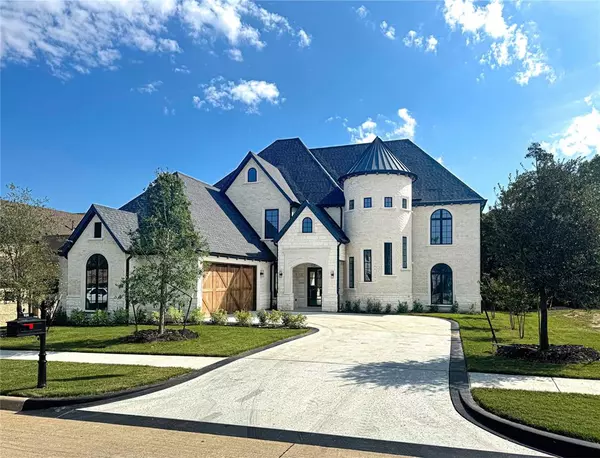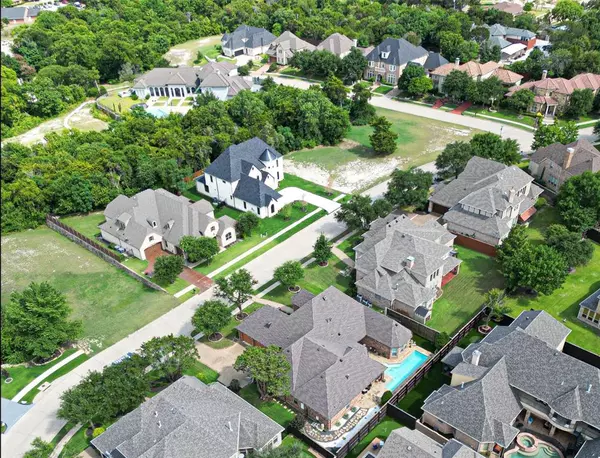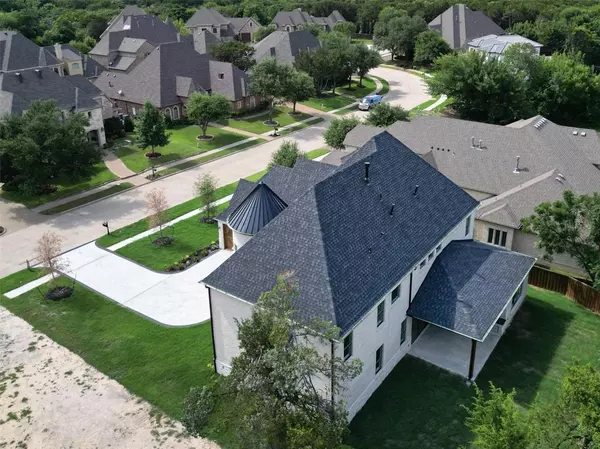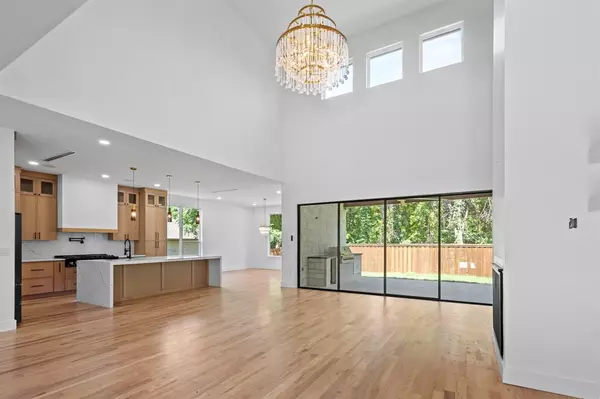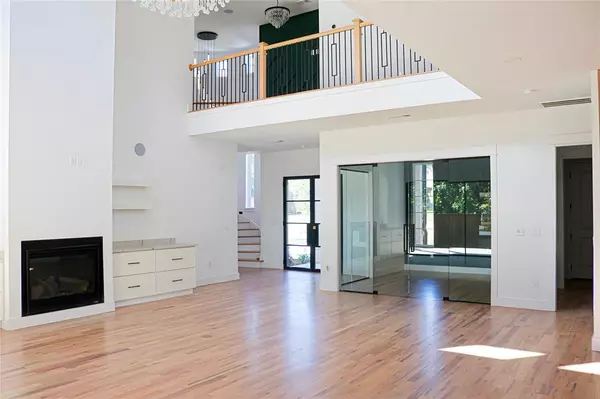
4 Beds
4 Baths
4,350 SqFt
4 Beds
4 Baths
4,350 SqFt
Key Details
Property Type Single Family Home
Sub Type Single Family Residence
Listing Status Active
Purchase Type For Sale
Square Footage 4,350 sqft
Price per Sqft $193
Subdivision Shenandoah
MLS Listing ID 20747266
Bedrooms 4
Full Baths 3
Half Baths 1
HOA Fees $300/qua
HOA Y/N Mandatory
Year Built 2024
Lot Size 0.398 Acres
Acres 0.3982
Property Description
Location
State TX
County Dallas
Direction 35 E South(from Dallas) to Waco, Take HWY 67 south, Exit to E Pleasant Run Rd and turn right and proceed. Make another right at FM-1382 N and proceed. Shenandoah Drive will be located on the right side. USE GPS
Rooms
Dining Room 1
Interior
Interior Features Built-in Features, Chandelier, Double Vanity, Kitchen Island, Open Floorplan, Pantry, Smart Home System, Sound System Wiring, Walk-In Closet(s), Wet Bar, Second Primary Bedroom
Flooring Hardwood
Fireplaces Number 1
Fireplaces Type Gas
Equipment Call Listing Agent, Home Theater
Appliance Built-in Gas Range, Dishwasher, Disposal, Gas Cooktop, Gas Oven, Gas Range, Microwave, Double Oven, Plumbed For Gas in Kitchen, Refrigerator
Laundry Full Size W/D Area, Washer Hookup, Other
Exterior
Exterior Feature Attached Grill, Covered Deck, Covered Patio/Porch, Gas Grill, Lighting, Outdoor Grill
Garage Spaces 2.0
Utilities Available City Sewer, City Water, Electricity Available, Electricity Connected
Roof Type Shingle
Total Parking Spaces 2
Garage Yes
Building
Story Two
Level or Stories Two
Schools
Elementary Schools Highpointe
Middle Schools Besse Coleman
High Schools Cedar Hill
School District Cedar Hill Isd
Others
Ownership Ask Agent

GET MORE INFORMATION

Broker Owner | REALTOR® | Lic# 995709905
