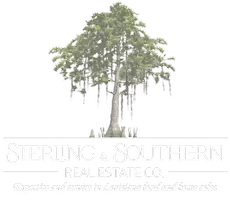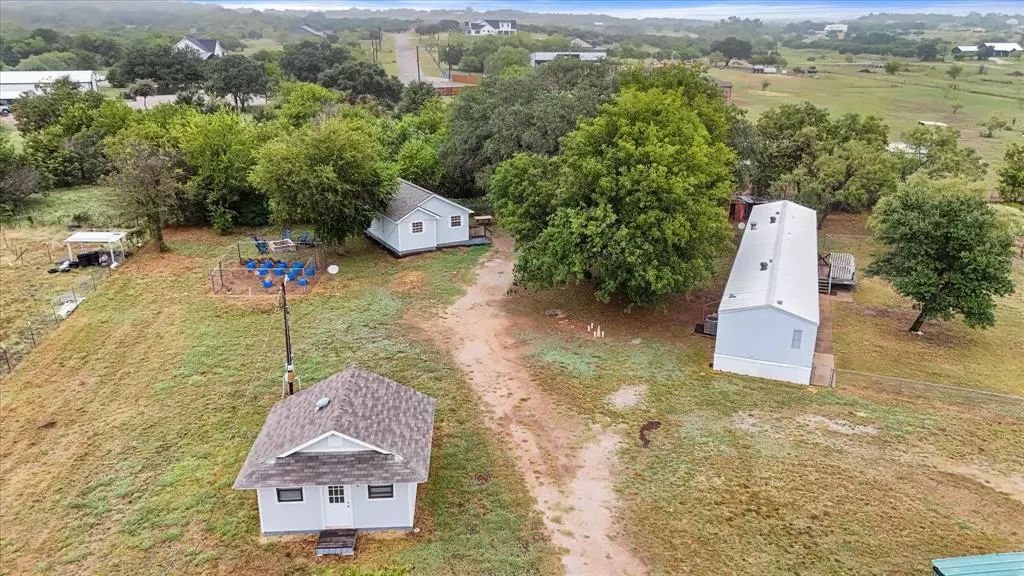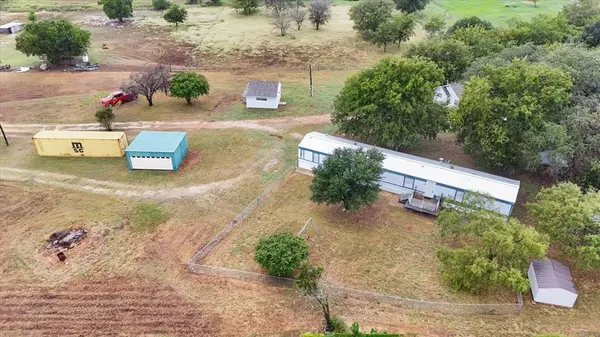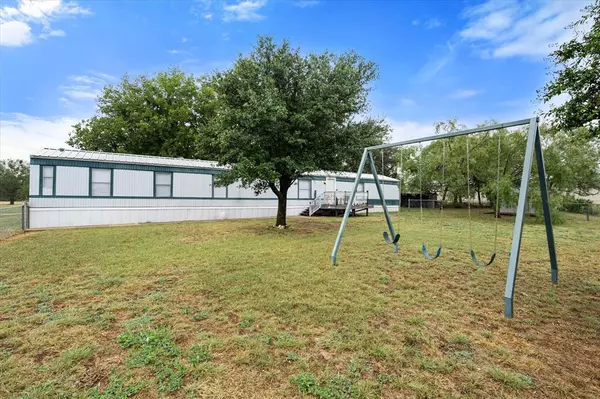
3 Beds
2 Baths
2,496 SqFt
3 Beds
2 Baths
2,496 SqFt
Key Details
Property Type Mobile Home
Sub Type Mobile Home
Listing Status Active
Purchase Type For Sale
Square Footage 2,496 sqft
Price per Sqft $116
Subdivision Western Lake Estates B
MLS Listing ID 20736660
Bedrooms 3
Full Baths 2
HOA Fees $30/ann
HOA Y/N Mandatory
Year Built 1997
Annual Tax Amount $2,469
Lot Size 2.770 Acres
Acres 2.77
Lot Dimensions 121090
Property Description
2.77 acre lot boasts a remodeled mobile home, a charming one-bedroom accessory unit (700 sq. ft.), and an inviting cottage (400 sq. ft.) perfect for an office or creative sanctuary. The main mobile home features modern updates and an open floor plan. The additional one-bedroom accessory unit offers endless possibilities—ideal for guests, rental income, or a private retreat.
The property is equipped with a shed, a carport, and a shipping container, providing plenty of space for tools, toys, and outdoor gear. Keep your property organized while maximizing your outdoor enjoyment!
Let your imagination run wild! Whether you envision a thriving garden, an art studio, or a family compound, this property has the space and versatility to bring your dreams to life.
HOA members have access to the community pool and 2 private lakes for boating and fishing.
Location
State TX
County Parker
Community Boat Ramp, Community Pool, Fishing, Lake
Direction Take exit 408 Toward Tx-171 FM 51. Stay on frontage Road. Turn left onto Bethel Rd. Turn left onto Thompson Rd. Turn right onto Chisholm Trail. Turn left onto Mesquite Trail.
Rooms
Dining Room 1
Interior
Interior Features Cable TV Available, High Speed Internet Available
Heating Central, Electric
Cooling Ceiling Fan(s), Central Air, Electric
Flooring Luxury Vinyl Plank
Fireplaces Number 1
Fireplaces Type Wood Burning
Appliance Dishwasher, Electric Oven, Electric Range
Heat Source Central, Electric
Exterior
Exterior Feature Storage
Carport Spaces 1
Fence Barbed Wire, Gate, Wire
Community Features Boat Ramp, Community Pool, Fishing, Lake
Utilities Available Co-op Water, Septic, See Remarks
Roof Type Metal
Total Parking Spaces 1
Garage No
Building
Lot Description Acreage, Few Trees, Interior Lot, Lrg. Backyard Grass
Story One
Level or Stories One
Structure Type Siding
Schools
Elementary Schools Curtis
Middle Schools Hall
High Schools Weatherford
School District Weatherford Isd
Others
Restrictions Deed
Ownership Meghan Qualls & Drew Bergmann
Acceptable Financing Cash, FHA, FHA Assumable, USDA Loan, VA Loan
Listing Terms Cash, FHA, FHA Assumable, USDA Loan, VA Loan
Special Listing Condition Aerial Photo, Utility Easement

GET MORE INFORMATION

Broker Owner | REALTOR® | Lic# 995709905






