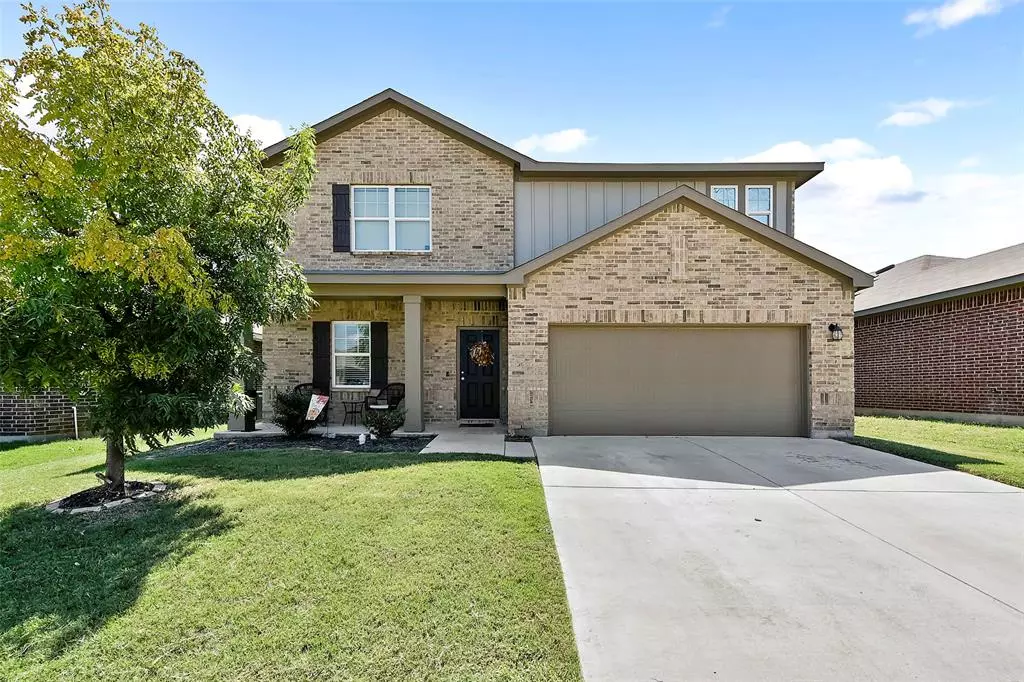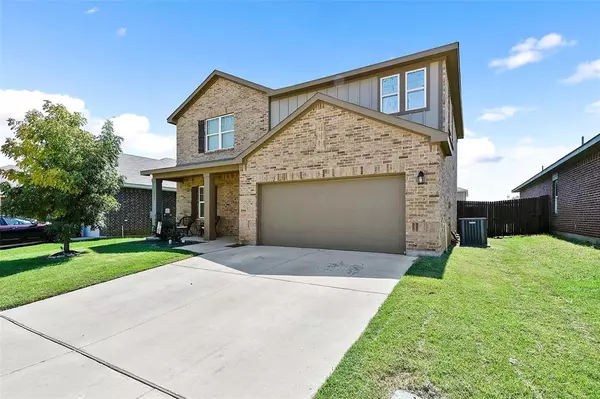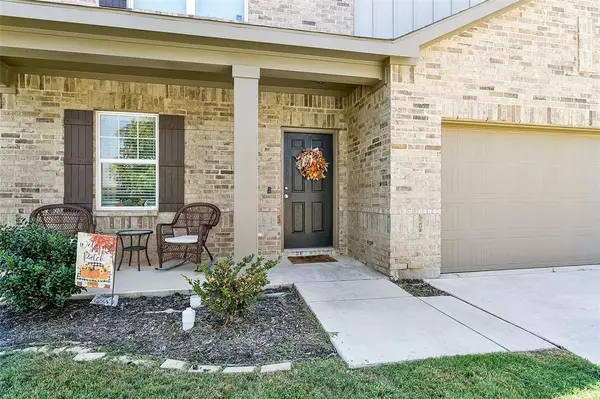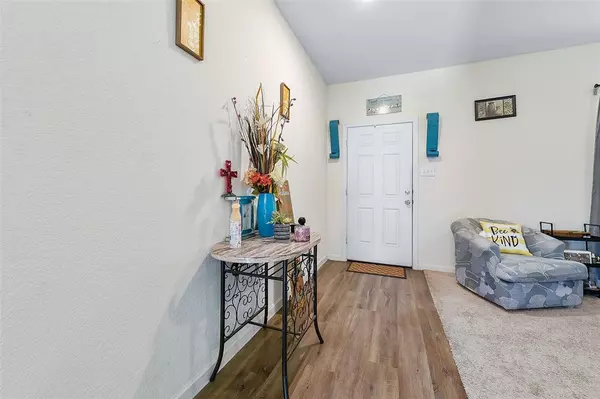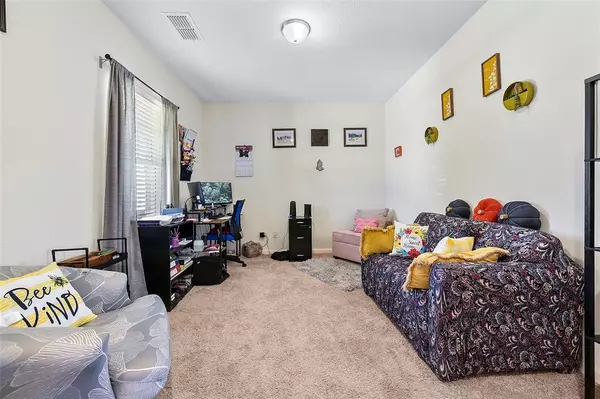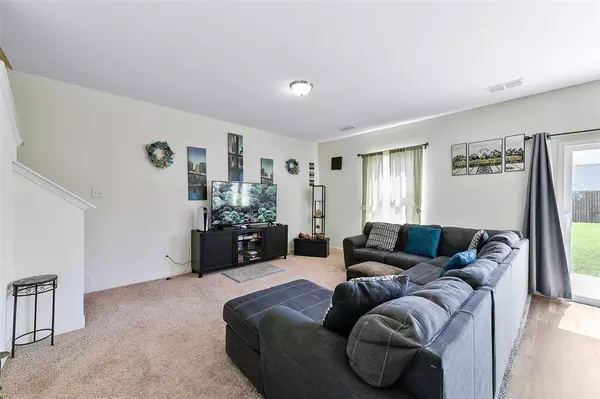
4 Beds
3 Baths
2,121 SqFt
4 Beds
3 Baths
2,121 SqFt
Key Details
Property Type Single Family Home
Sub Type Single Family Residence
Listing Status Active
Purchase Type For Sale
Square Footage 2,121 sqft
Price per Sqft $172
Subdivision Mcpherson Village Add
MLS Listing ID 20733657
Bedrooms 4
Full Baths 2
Half Baths 1
HOA Fees $250/ann
HOA Y/N Mandatory
Year Built 2020
Annual Tax Amount $8,012
Lot Size 5,445 Sqft
Acres 0.125
Property Description
Your new home flows beautifully from the elegant formal dining room to cozy living spaces, making entertaining a breeze. The heart of this home? A stunning kitchen that'll spark joy in any home chef, featuring gleaming granite countertops and a showstopping center island – perfect for morning coffee or helping with homework!
After a busy day, retreat to your peaceful master bedroom, complete with a generous walk-in closet that'll keep your wardrobe perfectly organized. Step outside to your own suburban oasis, where a lovely patio and spacious backyard set the stage for countless family barbecues and memory-making moments.
Location? It's absolutely perfect! Nestled in the desirable McPherson Village, you're just moments from Chisholm Trail Park, local shops, and major highways. Everything you need is just a short drive away.
Ready to make this dream home yours? Let's schedule your private tour today!
Location
State TX
County Tarrant
Direction Follow I-20 W to SW Loop 820 in Fort Worth. Take exit 434A from I-20 W, Follow Granbury Rd and Summer Creek Dr to McMahan Ln
Rooms
Dining Room 1
Interior
Interior Features Built-in Features, Open Floorplan, Pantry
Heating Central, Electric
Cooling Central Air, Electric
Flooring Carpet, Hardwood
Appliance Electric Range, Microwave, Refrigerator
Heat Source Central, Electric
Laundry Electric Dryer Hookup, Washer Hookup
Exterior
Garage Spaces 2.0
Utilities Available City Sewer, City Water
Roof Type Composition
Total Parking Spaces 2
Garage Yes
Building
Story Two
Foundation Slab
Level or Stories Two
Schools
Elementary Schools June W Davis
Middle Schools Summer Creek
High Schools North Crowley
School District Crowley Isd
Others
Ownership Kenetha Egbe
Acceptable Financing Cash, Conventional, FHA, VA Loan
Listing Terms Cash, Conventional, FHA, VA Loan

GET MORE INFORMATION

Broker Owner | REALTOR® | Lic# 995709905

