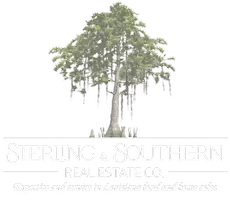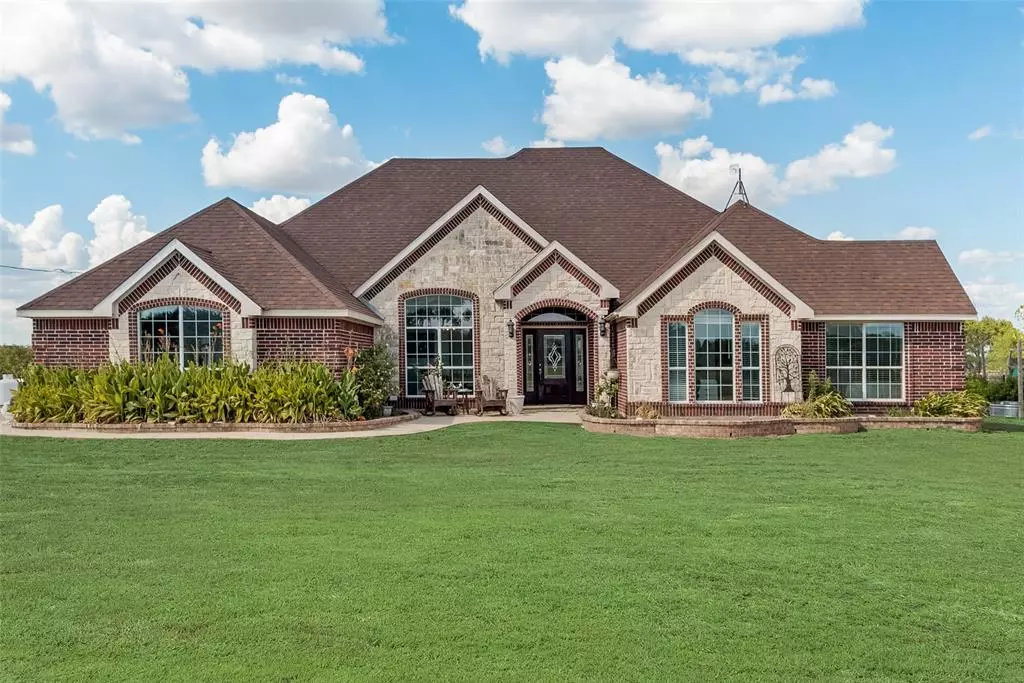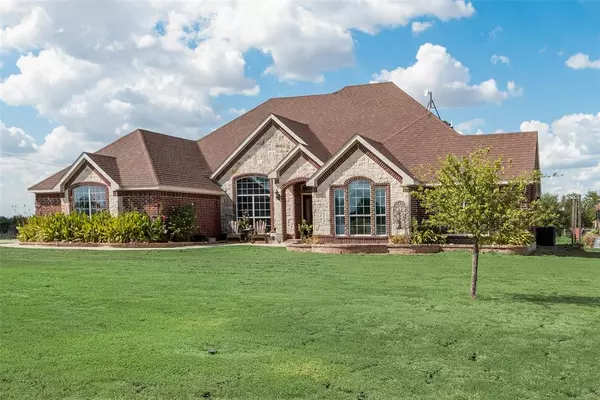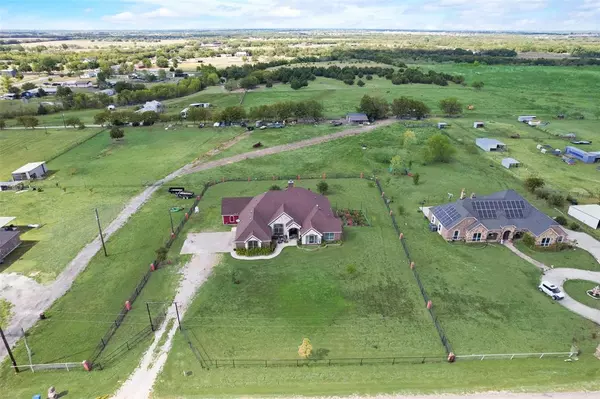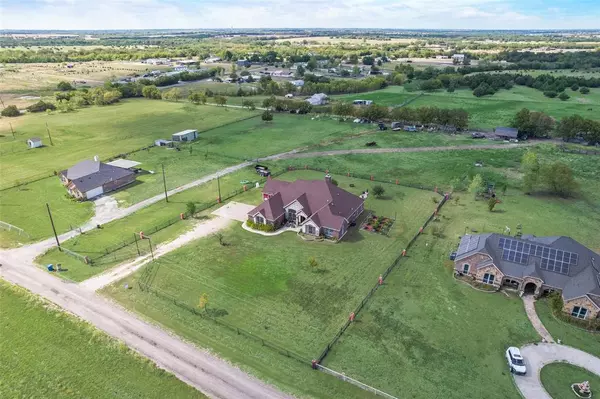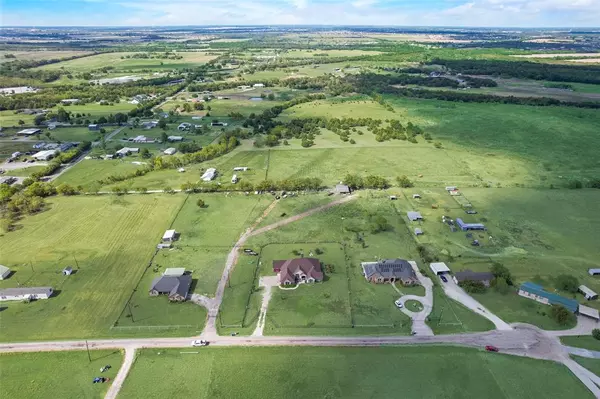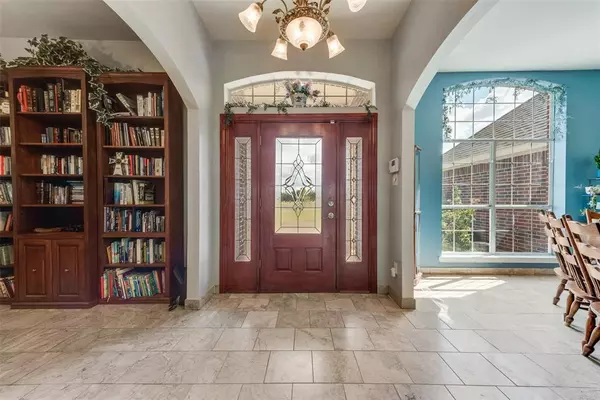4 Beds
3 Baths
3,049 SqFt
4 Beds
3 Baths
3,049 SqFt
Key Details
Property Type Single Family Home
Sub Type Single Family Residence
Listing Status Active
Purchase Type For Sale
Square Footage 3,049 sqft
Price per Sqft $183
MLS Listing ID 20669131
Style Traditional
Bedrooms 4
Full Baths 3
HOA Y/N None
Year Built 2004
Annual Tax Amount $8,305
Lot Size 1.000 Acres
Acres 1.0
Lot Dimensions 153X263
Property Description
Discover your dream home in a peaceful Royse City neighborhood, offering breathtaking sunsets and starry skies. This spacious 4-bedroom, 3-bath residence features an expansive 3-car garage and is part of the highly-rated Royse City ISD.
Inside, an open floor plan creates a warm, inviting atmosphere. The large kitchen boasts modern appliances and plenty of counter space, perfect for home-cooked meals and entertaining guests. A cozy family room, complete with a fireplace, makes for an ideal gathering spot. The thoughtful IN-LAW SUITE floorplan adds versatility and comfort for all, while the hall bath with a walk-in tub ensures accessibility and convenience.
Step outside to embrace country living on a generous one-acre lot. Maintain self-sustaining practices with a container vegetable garden and host barbecues on the large patio. Despite the tranquil setting, city amenities are just a short drive away. NO HOA!
Location
State TX
County Hunt
Direction Take the Buc-ee's Exit on I-30 in Royse City, take FM 2642 N, Turn right onto TX-66 E, Turn right onto Co Rd 2664, Turn right onto Co Rd 2648, Turn left onto Co Rd 2661, Destination is on the left.
Rooms
Dining Room 2
Interior
Interior Features Cable TV Available, Eat-in Kitchen, High Speed Internet Available, In-Law Suite Floorplan, Kitchen Island, Open Floorplan, Walk-In Closet(s), Second Primary Bedroom
Heating Central, Electric, Fireplace(s), Heat Pump
Cooling Central Air, Electric, Heat Pump, Multi Units
Flooring Luxury Vinyl Plank, Marble, Stone
Fireplaces Number 1
Fireplaces Type Family Room, Gas Logs, Stone
Appliance Dishwasher, Disposal, Electric Oven, Electric Water Heater, Gas Cooktop, Convection Oven, Double Oven
Heat Source Central, Electric, Fireplace(s), Heat Pump
Laundry Electric Dryer Hookup, Utility Room, Full Size W/D Area, Washer Hookup
Exterior
Exterior Feature Garden(s)
Garage Spaces 3.0
Fence Fenced, Gate, Perimeter, Wrought Iron
Utilities Available Aerobic Septic, Asphalt, Co-op Electric, Co-op Water, Electricity Connected, Individual Water Meter, Propane, Unincorporated
Roof Type Composition,Shingle
Total Parking Spaces 3
Garage Yes
Building
Lot Description Cleared, Level, Lrg. Backyard Grass, Undivided
Story One
Foundation Slab
Level or Stories One
Structure Type Brick,Rock/Stone,Siding
Schools
Elementary Schools Ruth Cherry
Middle Schools Ouida Baley
High Schools Royse City
School District Royse City Isd
Others
Ownership Call Agent
Acceptable Financing Cash, Conventional, FHA, Texas Vet, USDA Loan, VA Loan
Listing Terms Cash, Conventional, FHA, Texas Vet, USDA Loan, VA Loan
Special Listing Condition Survey Available

GET MORE INFORMATION
Broker Owner | REALTOR® | Lic# 995709905
