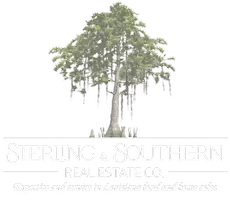3 Beds
2 Baths
1,778 SqFt
3 Beds
2 Baths
1,778 SqFt
Key Details
Property Type Single Family Home
Sub Type Single Family Residence
Listing Status Pending
Purchase Type For Rent
Square Footage 1,778 sqft
Subdivision Paloma Creek Lakeview Ph 2B
MLS Listing ID 20653670
Style Traditional
Bedrooms 3
Full Baths 2
HOA Fees $185
PAD Fee $1
HOA Y/N Mandatory
Year Built 2015
Lot Size 5,488 Sqft
Acres 0.126
Property Description
the family room for you to enjoy on those cold winter nights, and a generous size back yard for summer fun.
Ceramic tile in entry, kitchen, hall and baths, Carpet in Family and bed rooms. Master has separate shower, soaker tub, dual sinks and large
walk-in closet. Split bedrooms.
Kitchen has stainless steel appliances, Granite counters, dark stained cabinets, gas range, breakfast bar and pantry. SS Refrigerator is included. W&D available upon request at an extra charge.
This is a family friendly community that includes multiple pools, playgrounds, club houses, walking trails, bike paths and dog park. Come see all this property has to offer.
Home is vacant. Show and Go!
Location
State TX
County Denton
Direction From 380, south on Paloma Creek about 1.2 miles then right on Lake Meadow, left 1 block to Lake woodland, right to 913 Lake Woodland Dr. on your right.
Rooms
Dining Room 1
Interior
Interior Features Cable TV Available, Decorative Lighting, Double Vanity, Eat-in Kitchen, Granite Counters, High Speed Internet Available, Kitchen Island, Open Floorplan, Pantry, Walk-In Closet(s)
Heating Central, Electric, Fireplace(s)
Cooling Central Air, Electric
Flooring Carpet, Ceramic Tile
Fireplaces Number 1
Fireplaces Type Wood Burning
Appliance Disposal, Electric Oven, Gas Cooktop, Gas Water Heater, Microwave, Refrigerator
Heat Source Central, Electric, Fireplace(s)
Exterior
Exterior Feature Covered Patio/Porch, Lighting
Garage Spaces 2.0
Fence Wood
Utilities Available Cable Available, City Sewer, City Water, Co-op Electric, Concrete, Curbs, Electricity Connected, Individual Gas Meter, Individual Water Meter, Sidewalk
Roof Type Composition
Total Parking Spaces 2
Garage Yes
Building
Lot Description Interior Lot
Story One
Foundation Slab
Level or Stories One
Structure Type Brick,Rock/Stone,Wood
Schools
Elementary Schools Oak Point
Middle Schools Lakeside
High Schools Little Elm
School District Little Elm Isd
Others
Pets Allowed Yes, Breed Restrictions, Dogs OK, Number Limit
Restrictions No Known Restriction(s)
Ownership Kaginele
Pets Allowed Yes, Breed Restrictions, Dogs OK, Number Limit

GET MORE INFORMATION
Broker Owner | REALTOR® | Lic# 995709905






