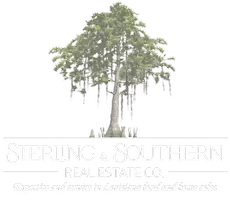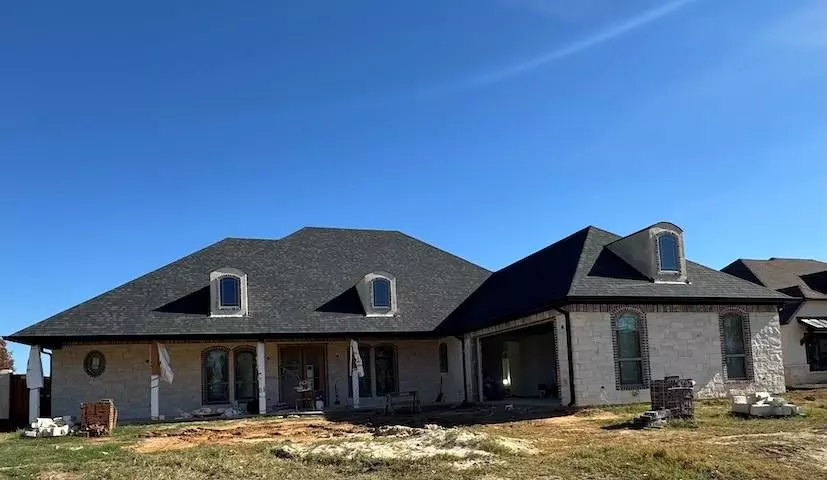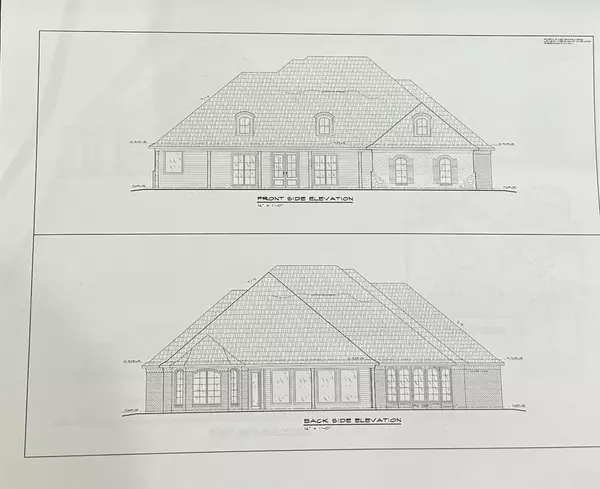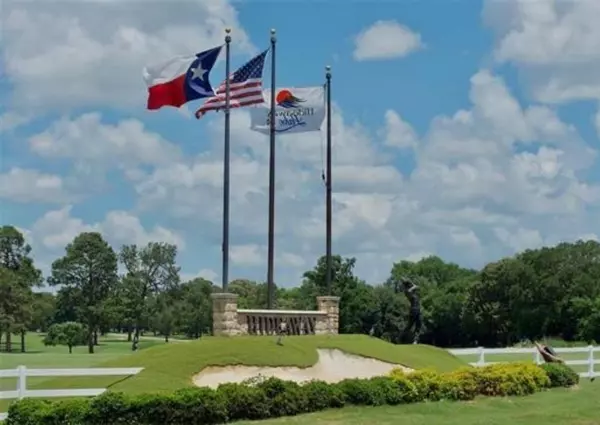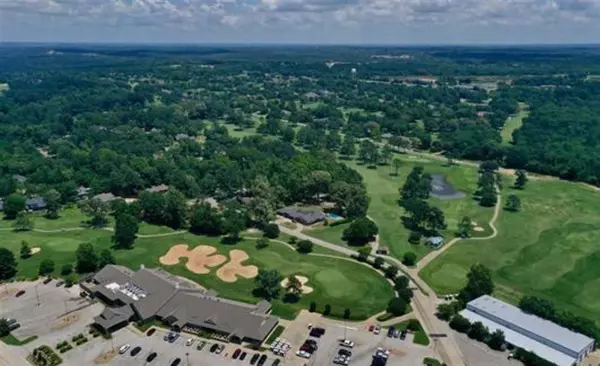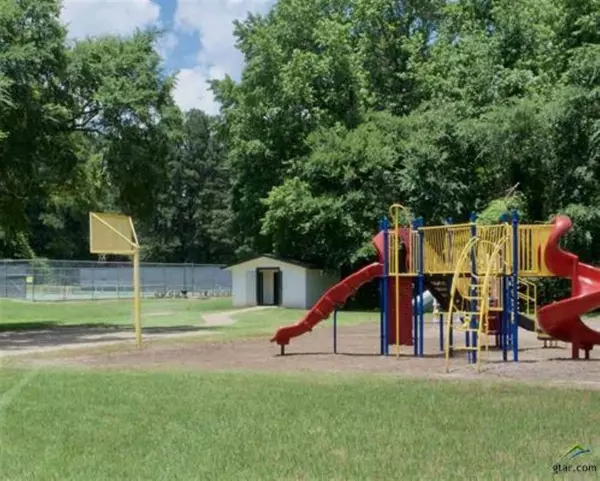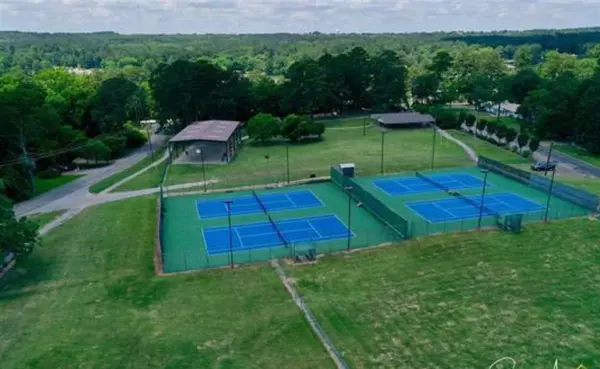
4 Beds
4 Baths
3,108 SqFt
4 Beds
4 Baths
3,108 SqFt
Key Details
Property Type Single Family Home
Sub Type Single Family Residence
Listing Status Active
Purchase Type For Sale
Square Footage 3,108 sqft
Price per Sqft $246
Subdivision Hide A Way Lake
MLS Listing ID 20632988
Bedrooms 4
Full Baths 4
HOA Fees $255/mo
HOA Y/N Mandatory
Year Built 2024
Lot Size 0.501 Acres
Acres 0.501
Lot Dimensions 220x100.5x220x100.5
Property Description
Master suite offers tranquil retreat with spacious bedroom and lavish ensuite bathroom featuring soaking tub, walk-in shower, and dual vanities. Three additional bedrooms provide versatility for guests, home office, or a cozy reading nook.
Outside, sizable backyard offers endless opportunities for outdoor enjoyment and relaxation. Hideaway community provides access to amenities like golf courses, swimming pools, tennis courts, and walking trails.
Conveniently located near shopping, dining, and entertainment, home offers tranquility and convenience. Contact us today to schedule private tour!
Location
State TX
County Smith
Community Boat Ramp, Club House, Community Dock, Community Pool, Fishing, Gated, Golf, Greenbelt, Guarded Entrance, Lake, Laundry, Marina, Park, Playground, Pool, Racquet Ball, Restaurant, Rv Parking, Tennis Court(S)
Direction Hideaway Ln East to straight on Kelsey Dr to left on St Andrews Cir to Right on Cypress Point Cir to Right on S Ryder Cup Trl. Home will be on your left.
Rooms
Dining Room 1
Interior
Interior Features Cable TV Available
Heating Central, Gas Jets
Cooling Central Air, Electric
Flooring Tile
Fireplaces Number 1
Fireplaces Type Gas
Appliance Gas Oven, Gas Range
Heat Source Central, Gas Jets
Exterior
Exterior Feature Covered Patio/Porch, Rain Gutters
Garage Spaces 2.0
Fence None
Community Features Boat Ramp, Club House, Community Dock, Community Pool, Fishing, Gated, Golf, Greenbelt, Guarded Entrance, Lake, Laundry, Marina, Park, Playground, Pool, Racquet Ball, Restaurant, RV Parking, Tennis Court(s)
Utilities Available All Weather Road, Underground Utilities
Roof Type Composition
Total Parking Spaces 2
Garage Yes
Building
Lot Description Subdivision
Story One
Foundation Slab
Level or Stories One
Structure Type Brick,Stone Veneer
Schools
Elementary Schools Penny
High Schools Lindale
School District Lindale Isd
Others
Ownership See Offer Instructions
Acceptable Financing Cash, Conventional, FHA, USDA Loan, VA Loan
Listing Terms Cash, Conventional, FHA, USDA Loan, VA Loan

GET MORE INFORMATION

Broker Owner | REALTOR® | Lic# 995709905
