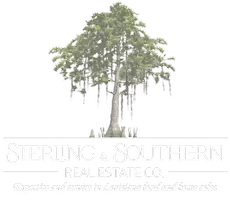5 Beds
4 Baths
3,267 SqFt
5 Beds
4 Baths
3,267 SqFt
Key Details
Property Type Single Family Home
Sub Type Single Family Residence
Listing Status Active
Purchase Type For Sale
Square Footage 3,267 sqft
Price per Sqft $202
Subdivision Paloma Crk South Ph 3D
MLS Listing ID 20624187
Style Traditional
Bedrooms 5
Full Baths 3
Half Baths 1
HOA Fees $242
HOA Y/N Mandatory
Year Built 2020
Annual Tax Amount $10,999
Lot Size 5,488 Sqft
Acres 0.126
Lot Dimensions 5,500
Property Description
Welcome to this exceptional single-owner Bloomfield home, perfect for MULTI-GENERATIONAL Families. This residence features five spacious bedrooms, including two oversized primary suites with dual sinks, separate tubs, and walk-in showers. Additionally, there's an upstairs foyer and the option to convert the attic space into a sixth bedroom. The open floor plan is ideal for entertaining guests, with plenty of natural light throughout.
Original owners made numerous upgrades during the build, including LED lighting throughout, floodlights, extended back patio, granite countertops, upgraded flooring, oversized walk-in pantry, ample storage, upgraded carpet, an upgraded staircase, blinds, and tiled showers. The kitchen is a chef’s dream with a gas cooktop, oversized island and modern amenities.
This vibrant community offers wonderful amenities and events, conveniently located near the new PGA headquarters.
Location
State TX
County Denton
Community Club House, Fitness Center, Greenbelt, Jogging Path/Bike Path
Direction Use GPS
Rooms
Dining Room 2
Interior
Interior Features Cable TV Available, Eat-in Kitchen, Granite Counters, High Speed Internet Available, In-Law Suite Floorplan, Kitchen Island, Loft, Open Floorplan, Pantry, Walk-In Closet(s), Second Primary Bedroom
Heating Central, Natural Gas, Zoned
Cooling Central Air, Electric, Zoned
Flooring Carpet, Ceramic Tile, Wood
Fireplaces Number 1
Fireplaces Type Wood Burning
Appliance Built-in Gas Range, Dishwasher, Disposal
Heat Source Central, Natural Gas, Zoned
Laundry Electric Dryer Hookup, Full Size W/D Area, Washer Hookup
Exterior
Exterior Feature Covered Patio/Porch, Rain Gutters
Garage Spaces 2.0
Carport Spaces 2
Fence Wood
Community Features Club House, Fitness Center, Greenbelt, Jogging Path/Bike Path
Utilities Available All Weather Road, City Sewer, City Water, Co-op Water, Concrete, Curbs, Individual Water Meter, Sidewalk, Underground Utilities
Roof Type Composition
Total Parking Spaces 2
Garage Yes
Building
Lot Description Interior Lot, Landscaped, Sprinkler System, Subdivision
Story Two
Foundation Slab
Level or Stories Two
Schools
Elementary Schools Bell
Middle Schools Navo
High Schools Ray Braswell
School District Denton Isd
Others
Ownership Awade Dar
Acceptable Financing Cash, Conventional, FHA, VA Loan
Listing Terms Cash, Conventional, FHA, VA Loan

GET MORE INFORMATION
Broker Owner | REALTOR® | Lic# 995709905






